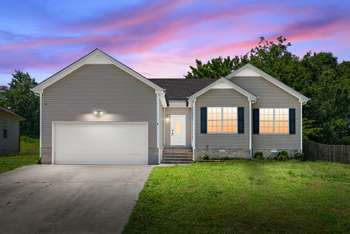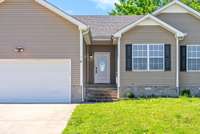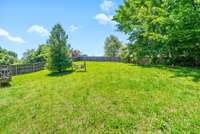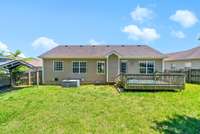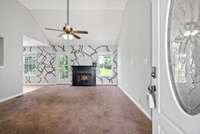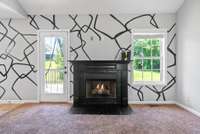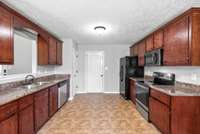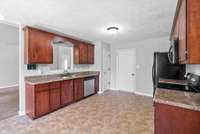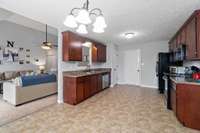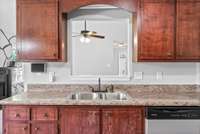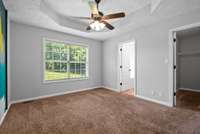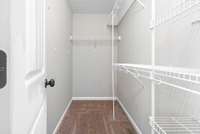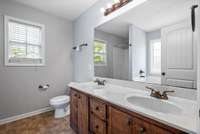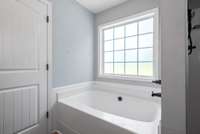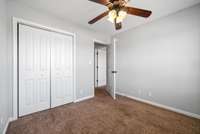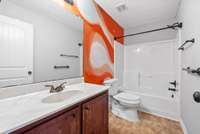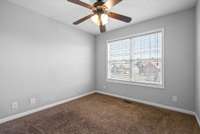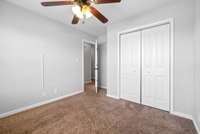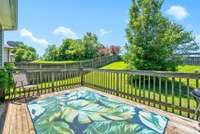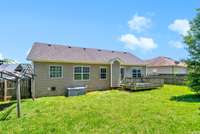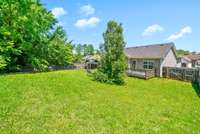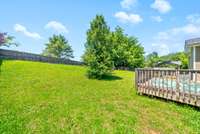$269,900 1382 Whitt Ln - Clarksville, TN 37042
Welcome To Whitt Drive! Cozy and contemporary 3- bedroom, 2- bathroom home that perfectly blends style and comfort! Step inside to find high ceilings that create an airy, spacious feel throughout the main living areas. Large kitchen, Stainless steel appliances, pantry & Eat in dinning! The Primary suite features tray ceilings, a luxurious en- suite bath with double vanity sinks, a relaxing soaker tub, and plenty of natural light. Outside, enjoy your own private oasis! The fenced backyard is shaded by mature trees, making it the perfect spot to relax or entertain. Whether it’s morning coffee or evening hangouts, this outdoor space is a true highlight. Don’t miss your chance to call this charming gem, home!
Directions:From 101st Airborne Division Parkway , Turn North onto Peachers Mill Rd (heading away from schools & soccer fields, & toward Post), Immediate Right onto McClardy Rd, Left onto Whitt Ln, Home is on the Left.
Details
- MLS#: 2890190
- County: Montgomery County, TN
- Subd: McClardy Manor
- Style: Contemporary
- Stories: 1.00
- Full Baths: 2
- Bedrooms: 3
- Built: 2012 / EXIST
- Lot Size: 0.260 ac
Utilities
- Water: Public
- Sewer: Public Sewer
- Cooling: Ceiling Fan( s), Central Air, Electric
- Heating: Central, Electric
Public Schools
- Elementary: West Creek Elementary School
- Middle/Junior: Kenwood Middle School
- High: Kenwood High School
Property Information
- Constr: Vinyl Siding
- Roof: Shingle
- Floors: Carpet, Vinyl
- Garage: 2 spaces / attached
- Parking Total: 6
- Basement: Crawl Space
- Fence: Privacy
- Waterfront: No
- Living: 19x14 / Combination
- Kitchen: 19x12 / Eat- in Kitchen
- Bed 1: 13x11 / Walk- In Closet( s)
- Bed 2: 12x10
- Bed 3: 10x10
- Patio: Porch, Covered, Deck
- Taxes: $1,488
- Amenities: Sidewalks, Underground Utilities
Appliances/Misc.
- Fireplaces: 1
- Drapes: Remain
Features
- Electric Oven
- Electric Range
- Dishwasher
- Disposal
- Microwave
- Refrigerator
- Ceiling Fan(s)
- Extra Closets
- High Ceilings
- Open Floorplan
- Pantry
- Storage
- Walk-In Closet(s)
- High Speed Internet
- Smoke Detector(s)
Listing Agency
- Office: Keller Williams Realty
- Agent: Kyrstin Frate
Information is Believed To Be Accurate But Not Guaranteed
Copyright 2025 RealTracs Solutions. All rights reserved.
