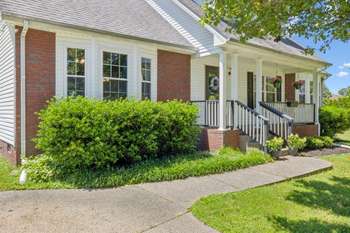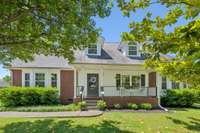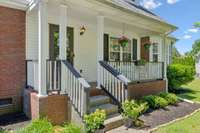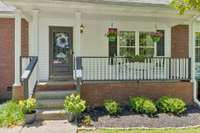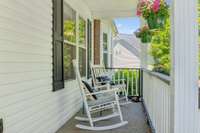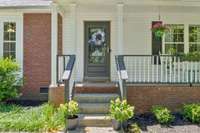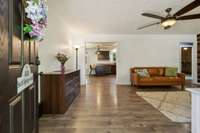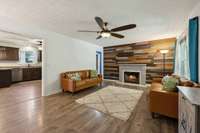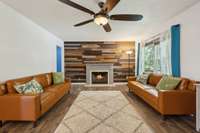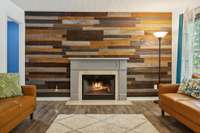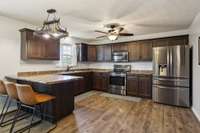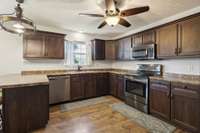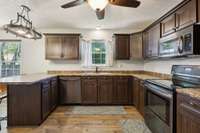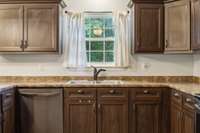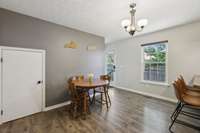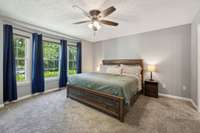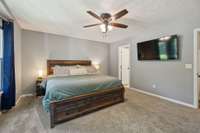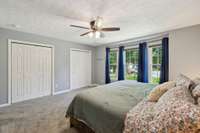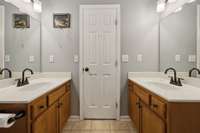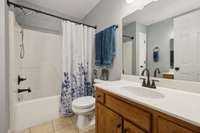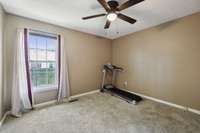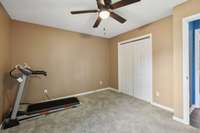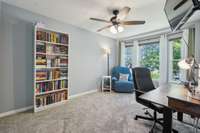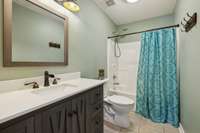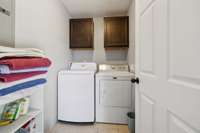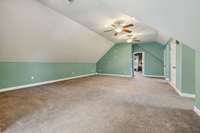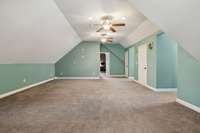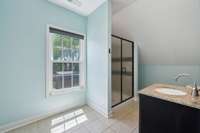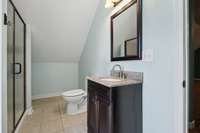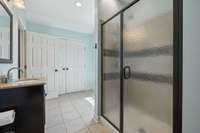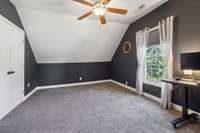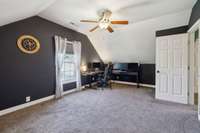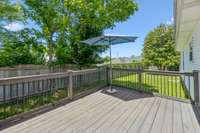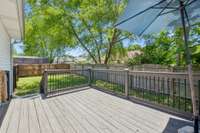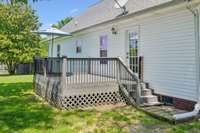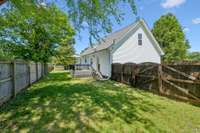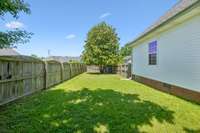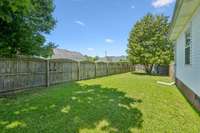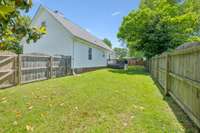$425,000 4010 Swift Springs Ct - Goodlettsville, TN 37072
Welcome to 4010 Swift Springs Ct in beautiful Goodlettsville, TN! Nestled in a serene cul- de- sac, this charming home is a rare find in a neighborhood where properties seldom hit the market. The covered front patio is where you could see yourself enjoying a quiet morning coffee with plenty of shade. Step inside to find a cozy living room with a wood burning fireplace, perfect for relaxing evenings. The open kitchen features a breakfast bar, cooktop, and plenty of cabinets for storage, making it a culinary delight. The main floor primary suite offers a private ensuite bathroom, while the additional bedrooms are generously sized. Large fenced in backyard offers space for dog run, kids playset, and other endless opportunities. Upstairs you’ll find the 4th bedroom, full bath, and large rec room with plenty of room for a playroom, office space, workout or media room! Minutes to access interstate 65, less than 8 minutes into downtown White House for shopping and restaurants, and only 32 minutes to downtown Nashville! Don’t miss out on this gem—no HOA and ready for you to make it your home!
Directions:I65 North to exit 104. Left on Bethel Rd , Left on 31-W, Left on Swift Springs Rd, Right on Turners Bend, Left on swift Springs Court.
Details
- MLS#: 2890062
- County: Robertson County, TN
- Subd: Turner S Point Sec 2
- Style: Colonial
- Stories: 2.00
- Full Baths: 3
- Bedrooms: 4
- Built: 2001 / EXIST
- Lot Size: 0.250 ac
Utilities
- Water: Public
- Sewer: Public Sewer
- Cooling: Central Air, Electric
- Heating: Central, Electric, Heat Pump
Public Schools
- Elementary: Robert F. Woodall Elementary
- Middle/Junior: White House Heritage High School
- High: White House Heritage High School
Property Information
- Constr: Brick, Vinyl Siding
- Roof: Asphalt
- Floors: Carpet, Wood, Tile
- Garage: No
- Parking Total: 2
- Basement: Crawl Space
- Fence: Back Yard
- Waterfront: No
- Living: 20x13
- Kitchen: 21x13 / Eat- in Kitchen
- Bed 1: 14x15 / Full Bath
- Bed 2: 14x12
- Bed 3: 11x12
- Bed 4: 14x18 / Walk- In Closet( s)
- Bonus: 30x18 / Second Floor
- Patio: Porch, Covered, Deck
- Taxes: $2,270
- Features: Storage Building
Appliances/Misc.
- Fireplaces: 1
- Drapes: Remain
Features
- Electric Oven
- Range
- Dishwasher
- Disposal
- Dryer
- Microwave
- Refrigerator
- Washer
- Ceiling Fan(s)
- Extra Closets
- Open Floorplan
- Storage
- High Speed Internet
Listing Agency
- Office: Compass RE
- Agent: Dawson Huff
Information is Believed To Be Accurate But Not Guaranteed
Copyright 2025 RealTracs Solutions. All rights reserved.
