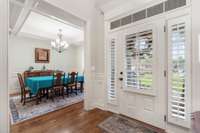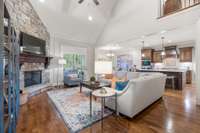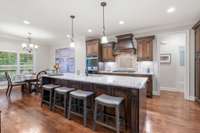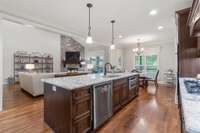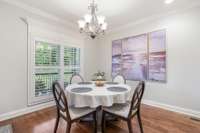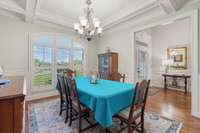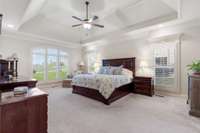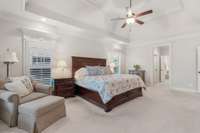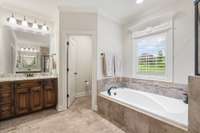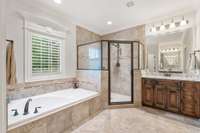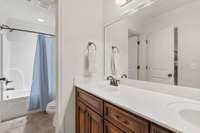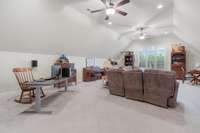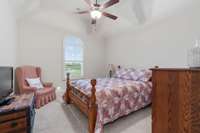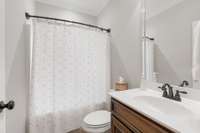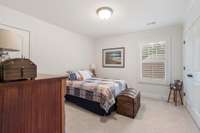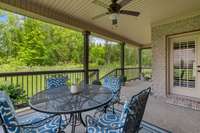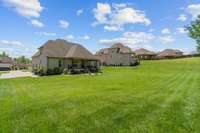$799,900 2725 Cherrydale Dr - Lebanon, TN 37087
Discover this beautifully maintained4- bedroom, 3- bath home nestled on a quiet neighborhood in one of Lebanon’s most desirable neighborhoods. This all- brick residence offers the perfect blend of comfort, charm, and convenience—ideal for families or anyone seeking a peaceful retreat just minutes from local shopping, dining, and schools. Step inside to find an inviting open floor plan with vaulted ceilings, hardwood floors, and abundant natural light. The spacious living room flows seamlessly into the dining area and kitchen, with granite countertops, stainless steel appliances, and plenty of cabinet space. The primary suite is a true retreat, boasting a 2 large walk- in closet and a private ensuite with dual vanities and a soaking tub. Two additional bedrooms provide ample space for guests, kids, or a home office. Enjoy your morning coffee or evening unwind on the covered back patio, overlooking a well- manicured yard. Don’t miss this move- in- ready gem! Schedule your private showing today and experience all that 2725 Cherrydale Ct. has to offer.
Directions:I40 Exit # 232 Go Hwy 109 North for appx 4 miles and turn R on Lebanon Rd and Turn L on Tirzah and L on Amana and R on Buckeye and home is located at the end of Buckeye.
Details
- MLS#: 2889962
- County: Wilson County, TN
- Subd: Forest Of Lebanon Ph3a
- Stories: 2.00
- Full Baths: 3
- Bedrooms: 4
- Built: 2018 / EXIST
- Lot Size: 0.530 ac
Utilities
- Water: Public
- Sewer: Public Sewer
- Cooling: Central Air
Public Schools
- Elementary: Coles Ferry Elementary
- Middle/Junior: Walter J. Baird Middle School
- High: Lebanon High School
Property Information
- Constr: Brick
- Roof: Asphalt
- Floors: Carpet, Wood, Slate
- Garage: 3 spaces / detached
- Parking Total: 3
- Basement: Crawl Space
- Waterfront: No
- Living: 19x15
- Dining: 13x12 / Formal
- Kitchen: 27x14
- Bed 1: 21x15 / Full Bath
- Bed 2: 11x11
- Bed 3: 13x12 / Walk- In Closet( s)
- Bed 4: 12x11
- Bonus: 30x20 / Over Garage
- Patio: Patio, Covered, Porch
- Taxes: $3,805
Appliances/Misc.
- Fireplaces: No
- Drapes: Remain
Features
- Built-In Electric Oven
- Double Oven
- Built-In Gas Range
- Dishwasher
- Disposal
- Microwave
- Ceiling Fan(s)
- Entrance Foyer
- Extra Closets
- Open Floorplan
- Storage
- Walk-In Closet(s)
- Primary Bedroom Main Floor
Listing Agency
- Office: RE/ MAX Exceptional Properties
- Agent: Shawn McMurry, CNS, RCC
Information is Believed To Be Accurate But Not Guaranteed
Copyright 2025 RealTracs Solutions. All rights reserved.


