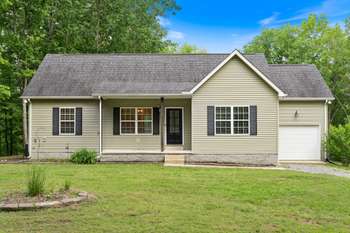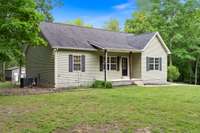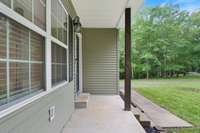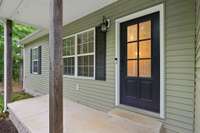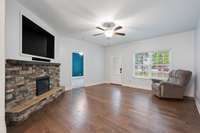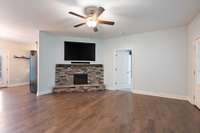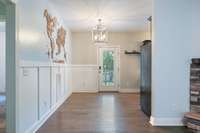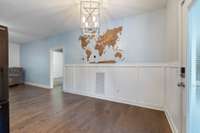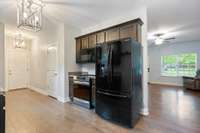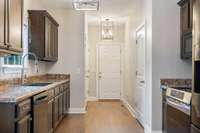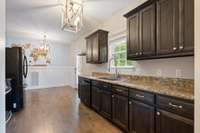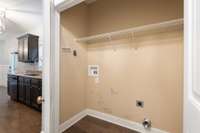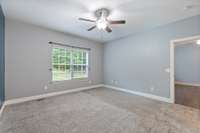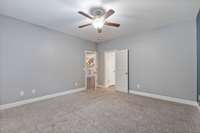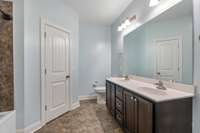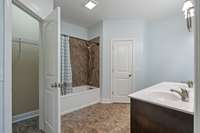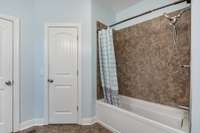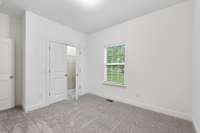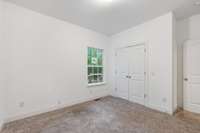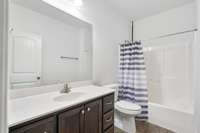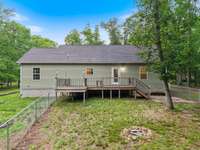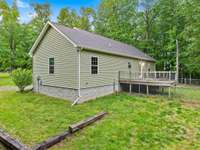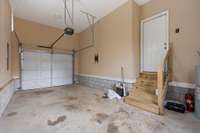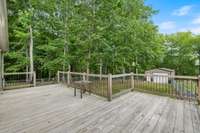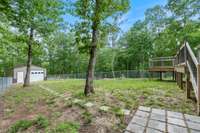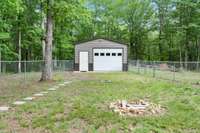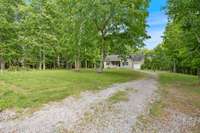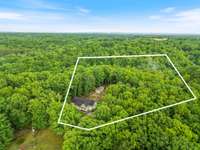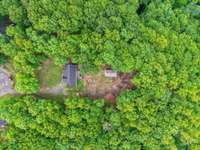$399,900 190 Twin Ct - Woodbury, TN 37190
Looking for space, views, and a little peace and quiet? This nearly 6- acre property has it all—privacy, beautiful scenery, and a home that’s ready to move right into. Inside, you’ll find fresh paint, new carpet in the bedrooms, and a cozy feel throughout. There’s a Nest thermostat to keep things comfy and stylish board and batten in the dining room that adds a nice touch of character. Step outside and the real magic happens. Enjoy your morning coffee or evening wine on the deck while taking in the wide- open views, or hang out on the paver patio for some serious sunset vibes. There’s also a huge 18x30 shop that’s insulated and ready for work or play. It’s got built- in workbenches, tons of storage, a brand- new garage door, concrete floor, and it' s even wired for internet—perfect for projects, a home office, or just a great place to tinker. With updates like leaf gutter guards ( 2023) and plenty of space inside and out, this place is the perfect mix of comfort, function, and quiet country charm. Come take a look and see why you’ll want to call it home!
Directions:Head southbound from Woodbury on Hwy 53. Turn right onto Pelham Rd, left onto Melton Ln, then left onto Twin Ct. Property is at the end of the cul-de-sac.
Details
- MLS#: 2889961
- County: Cannon County, TN
- Subd: Georgetown Estates Sectiii
- Stories: 1.00
- Full Baths: 2
- Bedrooms: 3
- Built: 2016 / EXIST
- Lot Size: 5.710 ac
Utilities
- Water: Public
- Sewer: Septic Tank
- Cooling: Central Air, Electric
- Heating: Central
Public Schools
- Elementary: East Side
- Middle/Junior: Cannon County Middle School
- High: Cannon County High School
Property Information
- Constr: Vinyl Siding
- Floors: Tile, Vinyl
- Garage: 1 space / attached
- Parking Total: 1
- Basement: Crawl Space
- Waterfront: No
- Living: 16x18
- Kitchen: 27x11
- Bed 1: 14x15 / Suite
- Bed 2: 11x14 / Extra Large Closet
- Bed 3: 11x14 / Extra Large Closet
- Taxes: $1,104
Appliances/Misc.
- Fireplaces: 1
- Drapes: Remain
Features
- Electric Oven
- Cooktop
- Dishwasher
- Microwave
- Refrigerator
- Primary Bedroom Main Floor
Listing Agency
- Office: Benchmark Realty, LLC
- Agent: Shira Sturm
Information is Believed To Be Accurate But Not Guaranteed
Copyright 2025 RealTracs Solutions. All rights reserved.
