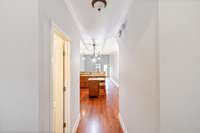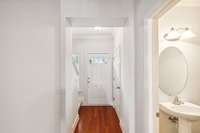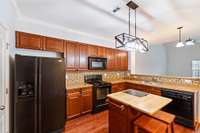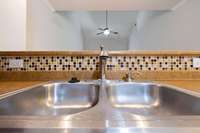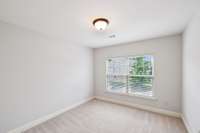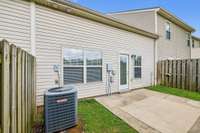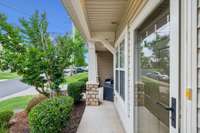$345,000 735 Tulip Grove Rd - Hermitage, TN 37076
Welcome to this charming townhouse nestled in the desirable Tulip Cove Subdivision, just minutes from shopping, dining, and entertainment in Hermitage. This home offers an open- concept kitchen, an a spacious living area perfect for everyday comfort and entertaining. The main level primary suite features a walk- in closet for ample storage. Upstairs, you' ll find two additional bedrooms, a full bath, a generous loft area, and an oversized storage room to meet all your needs. Enjoy your morning coffee in the privacy of a fenced backyard. Additional highlights include a new roof, new water heater, freshly painted interiors, a convenient downstairs laundry room, and a one- car garage. This move- in- ready home has everything you are looking for.
Directions:From Nashville, take I-40 East to exit 221A, Hermitage. Turn on Andrew Jackson Parkway, turn right on Old Lebanon Dirt Road, turn left on Chandler, turn left on Tulip Grove Rd, turn right on 735 Tulip Grove Rd, unit 325 straight ahead
Details
- MLS#: 2889948
- County: Davidson County, TN
- Subd: Tulip Cove
- Stories: 2.00
- Full Baths: 2
- Half Baths: 1
- Bedrooms: 3
- Built: 2007 / EXIST
- Lot Size: 0.030 ac
Utilities
- Water: Public
- Sewer: Public Sewer
- Cooling: Ceiling Fan( s), Central Air, Electric
- Heating: Central, Electric
Public Schools
- Elementary: Tulip Grove Elementary
- Middle/Junior: DuPont Tyler Middle
- High: McGavock Comp High School
Property Information
- Constr: Vinyl Siding
- Roof: Shingle
- Floors: Carpet, Wood, Other, Tile
- Garage: 1 space / attached
- Parking Total: 1
- Basement: Slab
- Fence: Back Yard
- Waterfront: No
- Living: 19x15
- Kitchen: 20x14
- Bed 1: 16x12 / Suite
- Patio: Porch, Covered, Patio
- Taxes: $1,610
- Amenities: Sidewalks
Appliances/Misc.
- Fireplaces: No
- Drapes: Remain
Features
- Electric Oven
- Electric Range
- Dishwasher
- Disposal
- Dryer
- Ice Maker
- Microwave
- Refrigerator
- Washer
- Accessible Doors
- Accessible Entrance
- Ceiling Fan(s)
- Pantry
- Storage
- Walk-In Closet(s)
- Smoke Detector(s)
Listing Agency
- Office: Benchmark Realty, LLC
- Agent: Cathy Sullivan
Information is Believed To Be Accurate But Not Guaranteed
Copyright 2025 RealTracs Solutions. All rights reserved.



