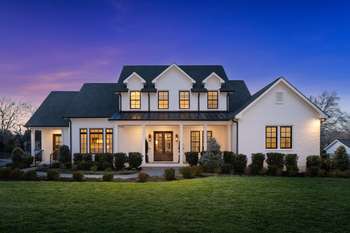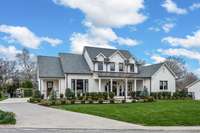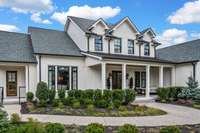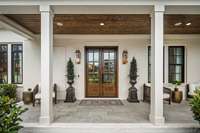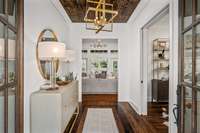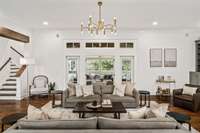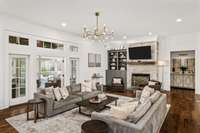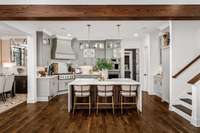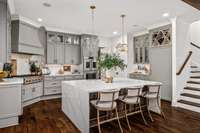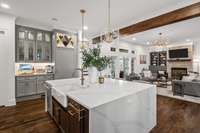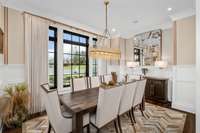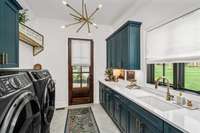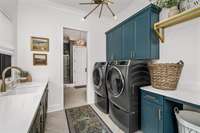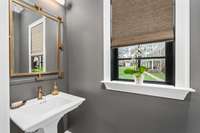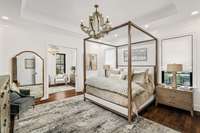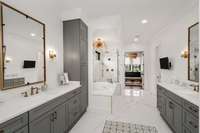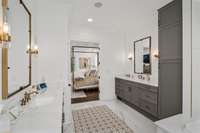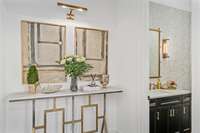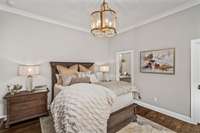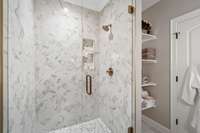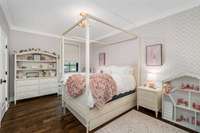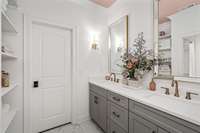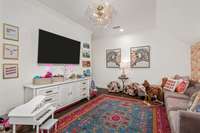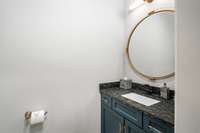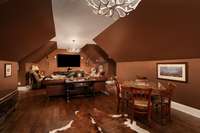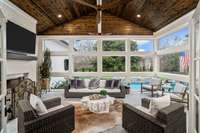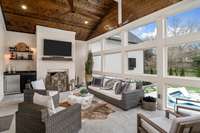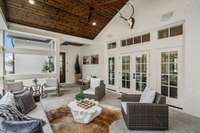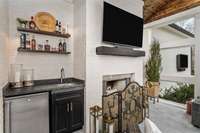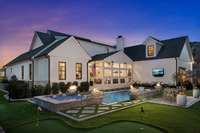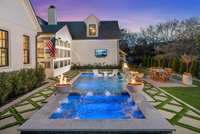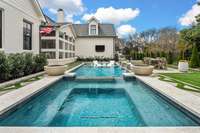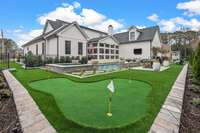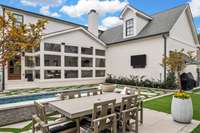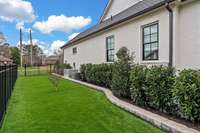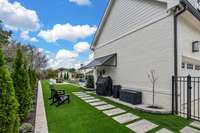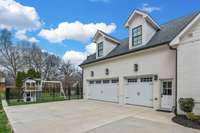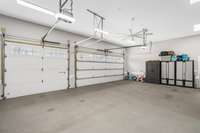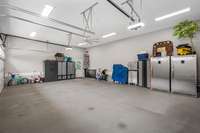$2,750,000 505 Green Apple Turn - Brentwood, TN 37027
No HOA, no shared common elements, no shared responsibilities. Brentwood stunner with no expense spared. On just under half an acre located on a quiet cul- de- sac in Saddlewood. Just five minutes to the heart of Brentwood or five minutes to Nippers Corner this home is sure to wow. The master suite dazzles with heated tile floors, dual vanities, whirlpool jacuzzi tub, separate shower, huge walk in closet and a sunroom retreat. Dual staircases take you to a giant rec room with full wet bar above the 3 car garage and a separate large playroom. Host in style with a glass enclosed porch with wood burning fireplace and wet bar, opening to a gated backyard oasis - inground pool, waterfall hot tub, and putting green. Come see for yourself this Home has all the bells, whistles, and amenities you could ever need in a Prime Brentwood location.
Directions:From Nashville: I-65 South. Exit Old Hickory Blvd E. Right on Cloverland Dr. Left on Cloverland, Right on Saddlewood, Right on Green Apple Ln, Left on Green Apple Turn.
Details
- MLS#: 2889910
- County: Davidson County, TN
- Subd: Saddlewood
- Stories: 2.00
- Full Baths: 3
- Half Baths: 3
- Bedrooms: 4
- Built: 2022 / EXIST
- Lot Size: 0.410 ac
Utilities
- Water: Public
- Sewer: Public Sewer
- Cooling: Central Air
Public Schools
- Elementary: Granbery Elementary
- Middle/Junior: William Henry Oliver Middle
- High: John Overton Comp High School
Property Information
- Constr: Brick
- Roof: Asphalt
- Floors: Carpet, Wood, Tile
- Garage: 3 spaces / detached
- Parking Total: 3
- Basement: Crawl Space
- Fence: Back Yard
- Waterfront: No
- Living: 20x29
- Dining: 11x14 / Formal
- Kitchen: 20x16
- Bed 1: 17x17 / Walk- In Closet( s)
- Bed 2: 14x14 / Walk- In Closet( s)
- Bed 3: 16x11 / Walk- In Closet( s)
- Bed 4: 16x11 / Walk- In Closet( s)
- Den: 10x17
- Bonus: 33x16 / Second Floor
- Patio: Patio, Covered, Porch
- Taxes: $7,061
Appliances/Misc.
- Fireplaces: 2
- Drapes: Remain
- Pool: In Ground
Features
- Double Oven
- Built-In Gas Range
- Dishwasher
- Disposal
- Dryer
- ENERGY STAR Qualified Appliances
- Microwave
- Refrigerator
- Stainless Steel Appliance(s)
- Washer
- Smart Appliance(s)
- Water Purifier
- Bookcases
- Built-in Features
- Ceiling Fan(s)
- Entrance Foyer
- Extra Closets
- Hot Tub
- Open Floorplan
- Pantry
- Smart Camera(s)/Recording
- Smart Thermostat
- Storage
- Walk-In Closet(s)
- Wet Bar
- Primary Bedroom Main Floor
- High Speed Internet
- Water Heater
- Windows
- Fireplace Insert
- Thermostat
- Carbon Monoxide Detector(s)
- Fire Alarm
- Security System
- Smoke Detector(s)
Listing Agency
- Office: Compass
- Agent: Chandler Premo
Information is Believed To Be Accurate But Not Guaranteed
Copyright 2025 RealTracs Solutions. All rights reserved.
