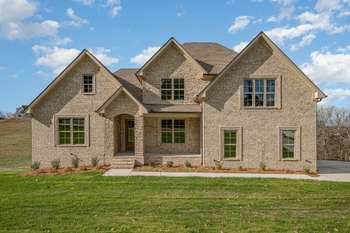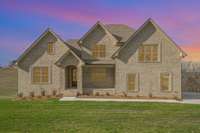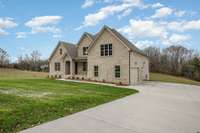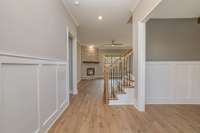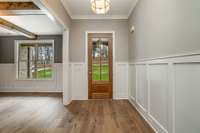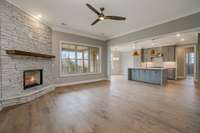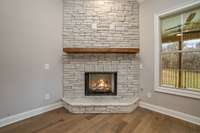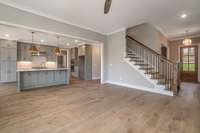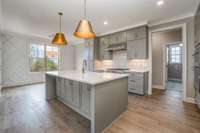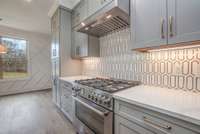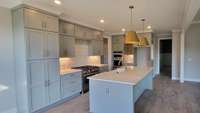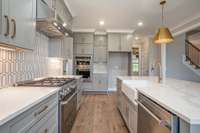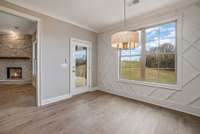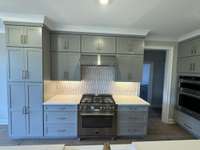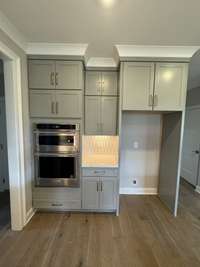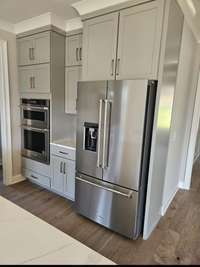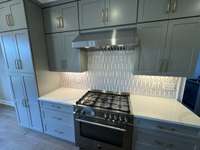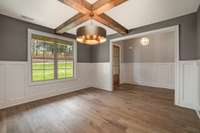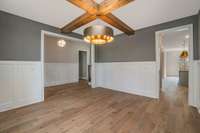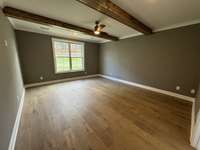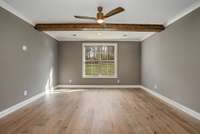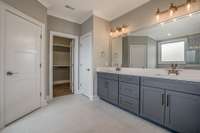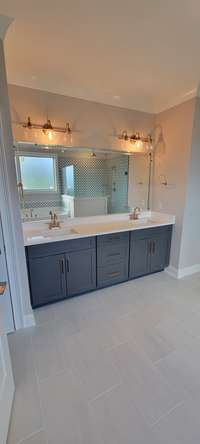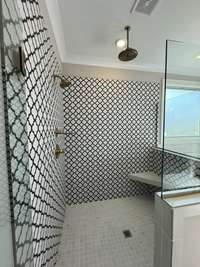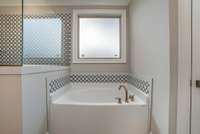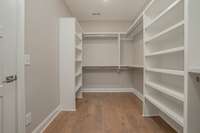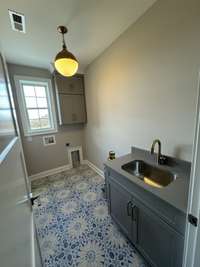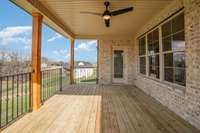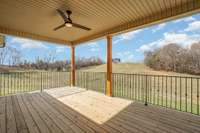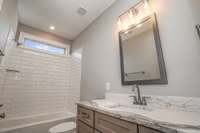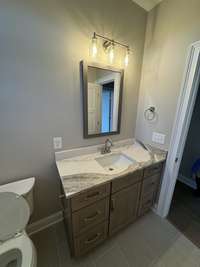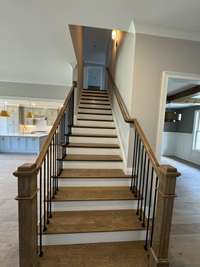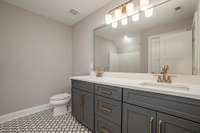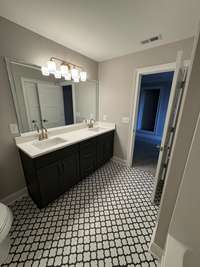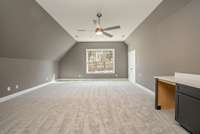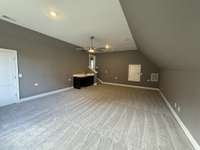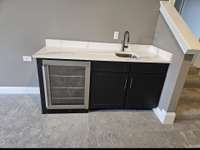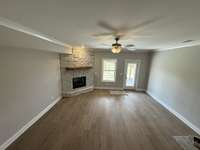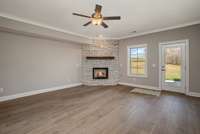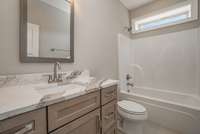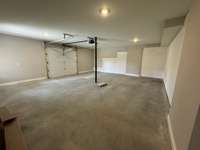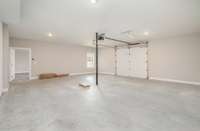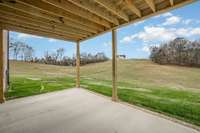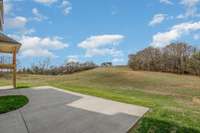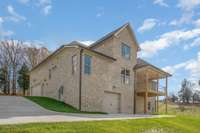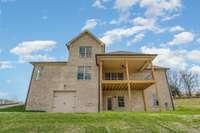$1,125,000 5405 Manners Rd - Lebanon, TN 37087
NEW CONSTRUCTION Brick & Stone on 5 Acres* 5 Bedrooms ( 4 BR septic) 4 Full Baths AND Large Office AND Flex/ Dark Room AND Storm Shelter! ! Master & 2nd Bedroom on Main level! Open Great Room to Kitchen w/ Island & Bertazzoni Gas Range & Top of the line appliance Package including Refrigerator! ! THREE Living Areas, Great Room, Bonus Room AND Den! Master features Hardwood floors, Double Vanity, Separate Tub & Shower, XL Walk in Closet, Water Closet & Linen Closet* Laundry Room has Cabinets & Sink* Wet Bar in Bonus* Fireplace in Great Room & Basement Den! ! Wet Bar in Bonus Room! Covered Back Deck on main level, Patio off Basement* 2 Car Garage on main level, Driveway extends to 2 Car in basement with space to spare! HOME IS COMPLETE & MOVE IN READY!!
Directions:I-40 East Exit 232 B Hwy 109 North, 6+ miles RIGHT on Academy Rd, LEFT on Berea Church, RIGHT on Manners Rd home is on the LEFT
Details
- MLS#: 2889898
- County: Wilson County, TN
- Subd: Manners Rd
- Stories: 2.00
- Full Baths: 4
- Bedrooms: 4
- Built: 2023 / NEW
- Lot Size: 5.010 ac
Utilities
- Water: Private
- Sewer: Septic Tank
- Cooling: Central Air, Electric
- Heating: Central, Electric, Propane
Public Schools
- Elementary: Carroll Oakland Elementary
- Middle/Junior: Carroll Oakland Elementary
- High: Lebanon High School
Property Information
- Constr: Brick, Stone
- Roof: Shingle
- Floors: Carpet, Wood, Tile
- Garage: 4 spaces / detached
- Parking Total: 4
- Basement: Finished
- Waterfront: No
- Living: 18x19
- Dining: 14x12 / Separate
- Kitchen: 13x15
- Bed 1: 15x17
- Bed 2: 14x12 / Extra Large Closet
- Bed 3: 14x12 / Walk- In Closet( s)
- Bed 4: 13x16 / Walk- In Closet( s)
- Den: 17x18 / Separate
- Bonus: 18x24 / Over Garage
- Patio: Deck, Covered, Patio, Porch
- Taxes: $6,333
Appliances/Misc.
- Fireplaces: 2
- Drapes: Remain
Features
- Dishwasher
- Disposal
- Microwave
- Double Oven
- Electric Oven
- Ceiling Fan(s)
- Extra Closets
- Storage
- Walk-In Closet(s)
- Wet Bar
- Entrance Foyer
- Primary Bedroom Main Floor
- Fireplace Insert
- Water Heater
Listing Agency
- Office: RE/ MAX Exceptional Properties
- Agent: Kristine Powell
Information is Believed To Be Accurate But Not Guaranteed
Copyright 2025 RealTracs Solutions. All rights reserved.
