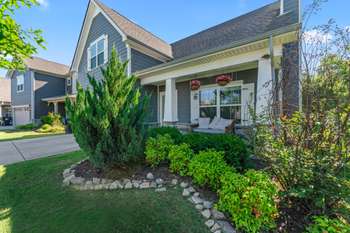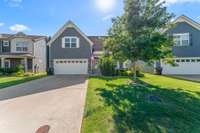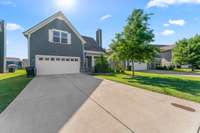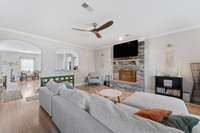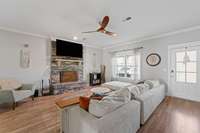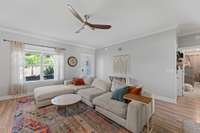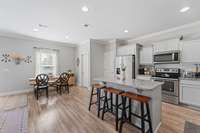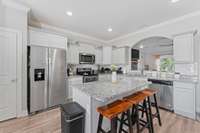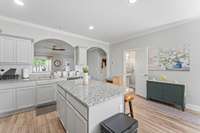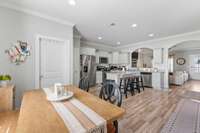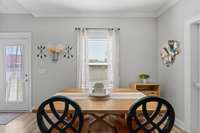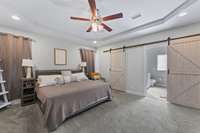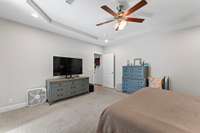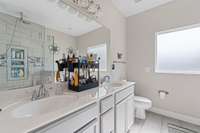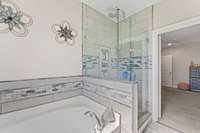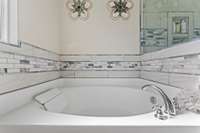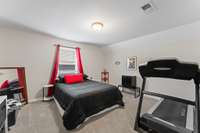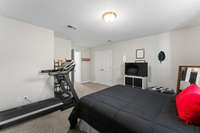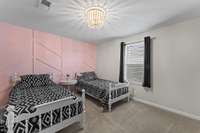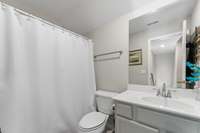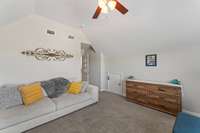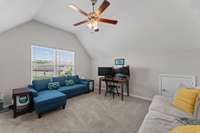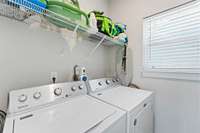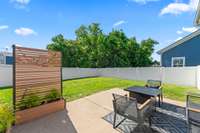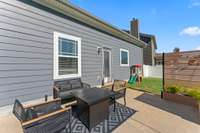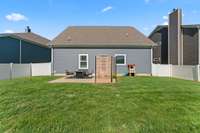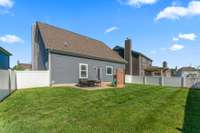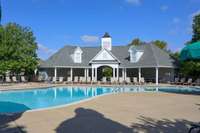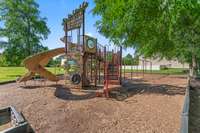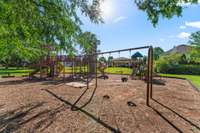$490,000 1221 Avery Dr - Murfreesboro, TN 37128
Don’t miss your chance to be in this highly sought after community! This well maintained home is ready for its new owner. Downstairs you’ll find a large living area with a wood burning fireplace. The kitchen includes granite countertops, updated hardware, and stainless steel appliances. The primary bedroom features a large walk- in closet and built- in safe. The primary bath features a standing shower and tub perfect for relaxing. Upstairs you’ll find two large bedrooms with generous closets, and a bonus room that could function as an office, media room, guest suite, or fourth bedroom. The fenced- in backyard is perfect for entertaining all year long. Relax by the two community pools and enjoy Food Truck Fridays all summer long, and celebrate the Fourth of July with the annual neighborhood firework show. Community also features a basketball court, playground, and sidewalks throughout. Located mere minutes from I- 840, shopping, and dining, and the new Veterans Park that is in development, this home is in a prime location. Now is your chance to live in this stunning community!
Directions:From I-40 E, take exit 50 to Veterans Pkwy. Left on Veterans Pkwy. Left on Blackman Rd. Turn Right on Pendleton Blvd Dr. Right on Avery Dr. Home will be on the right.
Details
- MLS#: 2889888
- County: Rutherford County, TN
- Subd: The Enclave Sec 3 Ph 1
- Stories: 2.00
- Full Baths: 2
- Half Baths: 1
- Bedrooms: 3
- Built: 2018 / EXIST
- Lot Size: 0.150 ac
Utilities
- Water: Public
- Sewer: Public Sewer
- Cooling: Central Air
- Heating: Central, Electric, Heat Pump
Public Schools
- Elementary: Blackman Elementary School
- Middle/Junior: Blackman Middle School
- High: Blackman High School
Property Information
- Constr: Vinyl Siding
- Roof: Shingle
- Floors: Carpet, Wood, Tile
- Garage: 2 spaces / attached
- Parking Total: 2
- Basement: Slab
- Fence: Back Yard
- Waterfront: No
- Living: 17x17 / Combination
- Kitchen: 14x16
- Bed 1: 15x16 / Walk- In Closet( s)
- Bed 2: 12x18 / Extra Large Closet
- Bed 3: 14x16 / Extra Large Closet
- Bonus: 13x14
- Patio: Porch, Covered, Patio
- Taxes: $2,613
- Amenities: Clubhouse, Playground, Pool, Sidewalks
Appliances/Misc.
- Fireplaces: 1
- Drapes: Remain
Features
- Electric Oven
- Electric Range
- Dishwasher
- Dryer
- Microwave
- Refrigerator
- Washer
- Primary Bedroom Main Floor
Listing Agency
- Office: Onward Real Estate
- Agent: John Turner
- CoListing Office: Onward Real Estate
- CoListing Agent: Nikki Simpson
Information is Believed To Be Accurate But Not Guaranteed
Copyright 2025 RealTracs Solutions. All rights reserved.
