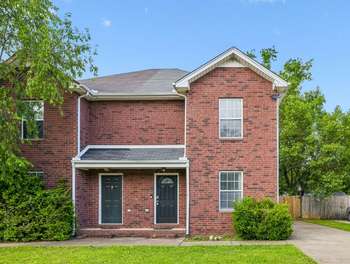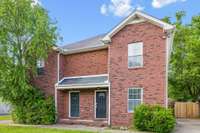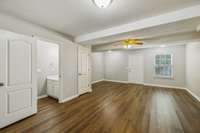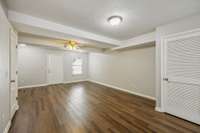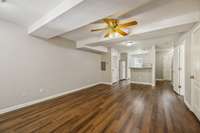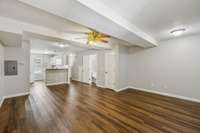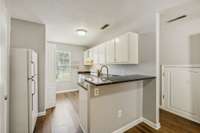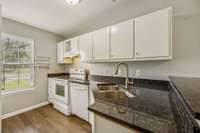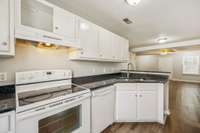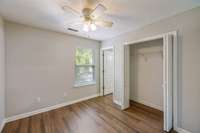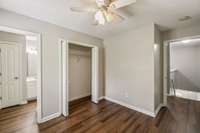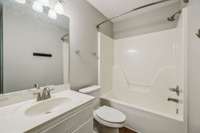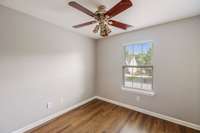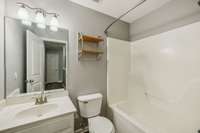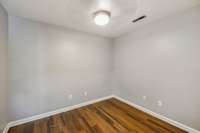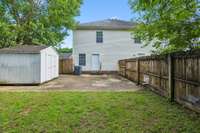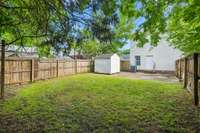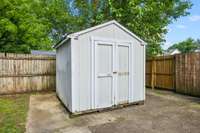$275,000 1625 Center Pointe Dr - Murfreesboro, TN 37130
Save up to 1% of the loan amount as a closing cost credit with seller' s suggested lender! This move- in ready townhome offers unbeatable convenience and value in the heart of Murfreesboro! Just minutes from MTSU, Kroger, and all the best shopping and dining the city has to offer, this home is perfectly located for students, families, or anyone seeking easy access to it all. No HOA! Step inside to an open floor plan featuring a spacious living room filled with natural light and a generously sized kitchen, perfect for entertaining or relaxing at home. All appliances remain, including the washer and dryer. Upstairs, you’ll find three large bedrooms with ample closet space, plus two full bathrooms and a convenient half bath downstairs. Outside, enjoy a large private back patio, a fenced- in backyard for pets or play, and a handy storage building for your extra gear. This one won’t last long—schedule your showing today and discover why this townhome is the perfect place to call home!
Directions:Take I-24 East to exit 78B onto SR-96 East. Turn right onto E Clark Blvd. Turn left onto Lascassas Pike. Turn right onto Hazelwood St. Turn right onto Old Lascassas Rd. Turn right onto Center Pointe Dr. Home is on the right.
Details
- MLS#: 2889779
- County: Rutherford County, TN
- Subd: Center Pointe West Resub
- Stories: 2.00
- Full Baths: 2
- Half Baths: 1
- Bedrooms: 3
- Built: 1999 / EXIST
- Lot Size: 0.080 ac
Utilities
- Water: Public
- Sewer: Public Sewer
- Cooling: Central Air, Electric
- Heating: Central
Public Schools
- Elementary: Reeves- Rogers Elementary
- Middle/Junior: Oakland Middle School
- High: Oakland High School
Property Information
- Constr: Brick
- Roof: Shingle
- Floors: Laminate
- Garage: No
- Basement: Slab
- Fence: Back Yard
- Waterfront: No
- Living: 14x19
- Kitchen: 11x13
- Bed 1: 12x12 / Full Bath
- Bed 2: 11x12 / Extra Large Closet
- Bed 3: 11x11 / Extra Large Closet
- Patio: Patio, Covered
- Taxes: $1,112
Appliances/Misc.
- Fireplaces: No
- Drapes: Remain
Features
- Built-In Electric Oven
- Electric Range
- Dishwasher
- Disposal
- Dryer
- Refrigerator
- Washer
- Fire Alarm
- Smoke Detector(s)
Listing Agency
- Office: Keller Williams Realty Mt. Juliet
- Agent: Christian LeMere
Information is Believed To Be Accurate But Not Guaranteed
Copyright 2025 RealTracs Solutions. All rights reserved.
