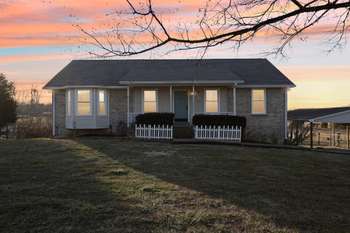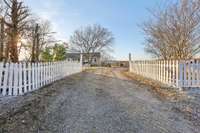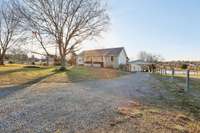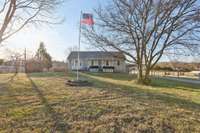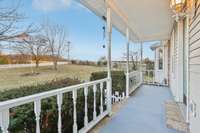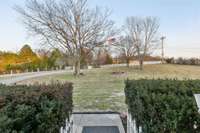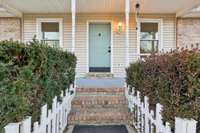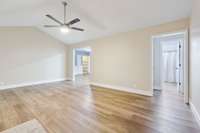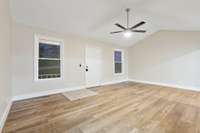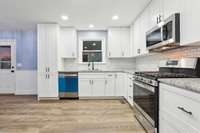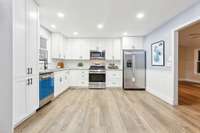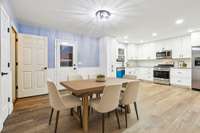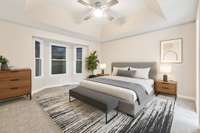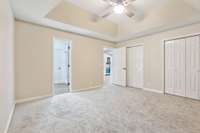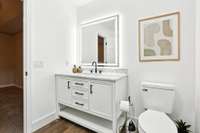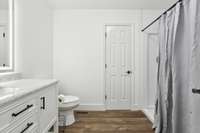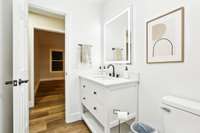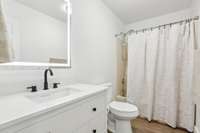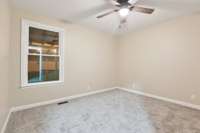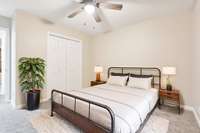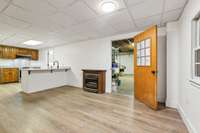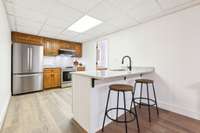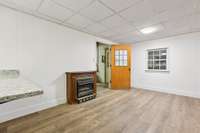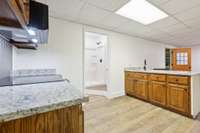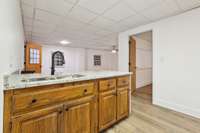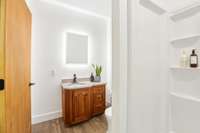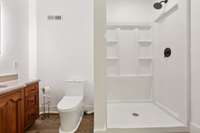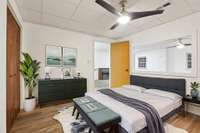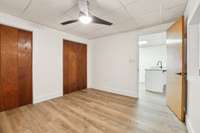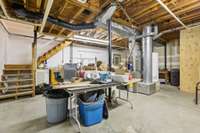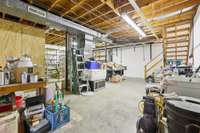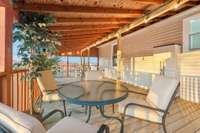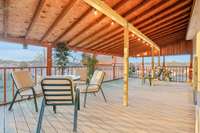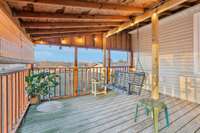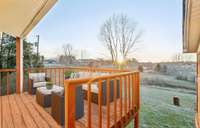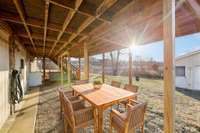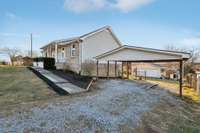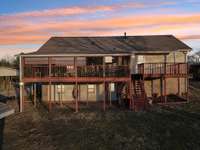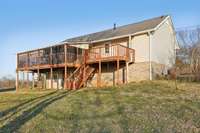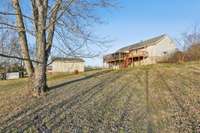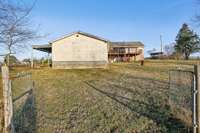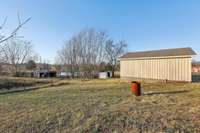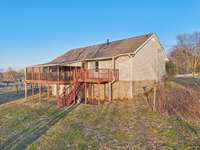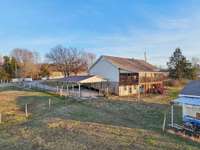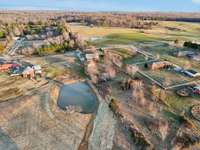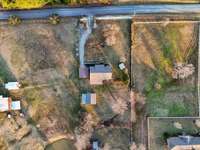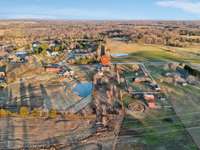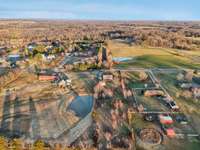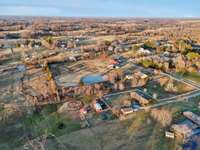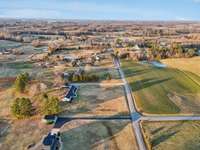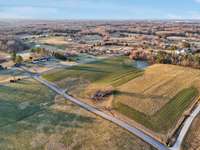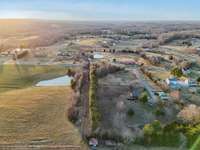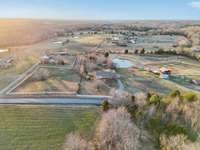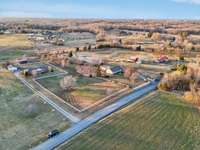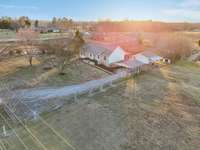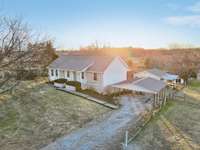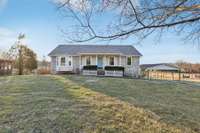$549,950 5430 Stacy Springs Rd - Springfield, TN 37172
Step into your forever home. Main floor boast three bedrooms and two bathrooms. New roof, New windows, New heating and air, New flooring throughout, and Two New kitchens. Step out the main level onto a huge covered and screened in deck overlooking the fenced and crossed fenced 1. 76 acres. Basement has a remodeled large one bedroom one bathroom living area with its own kitchen, dining, and living room. As you leave the basement into the backyard step under another covered porch and enjoy the view. Home also has a detached two car garage and small stable for any critters you would like on this mini farm.
Directions:I-65 NORTH, EXIT #98, LEFT TO HWY 41, LEFT NORTH TO LEFT ON STACY SPRINGS, HOME ON LEFT.
Details
- MLS#: 2889770
- County: Robertson County, TN
- Style: Contemporary
- Stories: 1.00
- Full Baths: 3
- Bedrooms: 4
- Built: 1989 / RENOV
- Lot Size: 1.760 ac
Utilities
- Water: Public
- Sewer: Private Sewer
- Cooling: Ceiling Fan( s), Central Air
- Heating: Central, Natural Gas
Public Schools
- Elementary: Crestview Elementary School
- Middle/Junior: Greenbrier Middle School
- High: Greenbrier High School
Property Information
- Constr: Brick
- Roof: Shingle
- Floors: Concrete, Vinyl
- Garage: 2 spaces / detached
- Parking Total: 10
- Basement: Finished
- Fence: Full
- Waterfront: No
- View: Valley
- Living: 14x20
- Dining: 11x13 / Other
- Kitchen: 11x13
- Bed 1: 15x16 / Full Bath
- Bed 2: 12x13 / Extra Large Closet
- Bed 3: 11x12 / Extra Large Closet
- Bed 4: 12x13 / Extra Large Closet
- Patio: Deck, Covered, Patio, Porch, Screened
- Taxes: $1,217
- Features: Balcony
Appliances/Misc.
- Fireplaces: 1
- Drapes: Remain
Features
- Electric Oven
- Gas Oven
- Oven
- Electric Range
- Gas Range
- Range
- Built-in Features
- Ceiling Fan(s)
- Extra Closets
- High Ceilings
- In-Law Floorplan
- Primary Bedroom Main Floor
- High Speed Internet
- Carbon Monoxide Detector(s)
- Smoke Detector(s)
Listing Agency
- Office: EXIT Prime Realty
- Agent: Tim Rowland
Information is Believed To Be Accurate But Not Guaranteed
Copyright 2025 RealTracs Solutions. All rights reserved.
