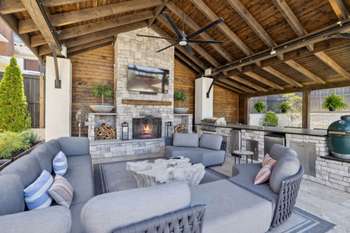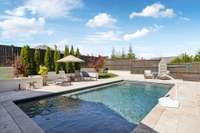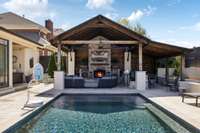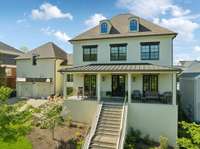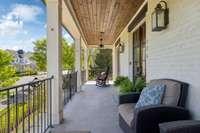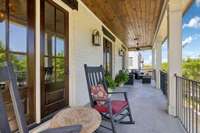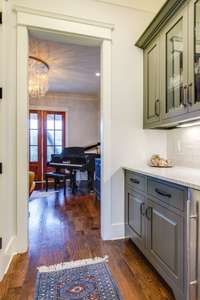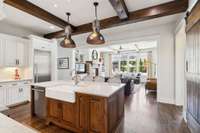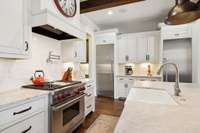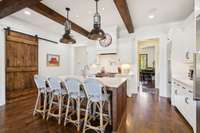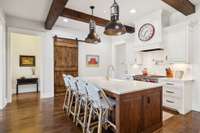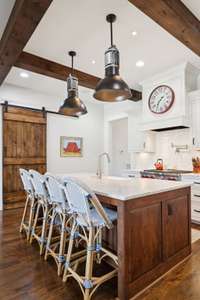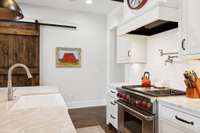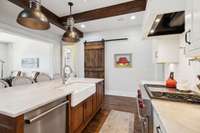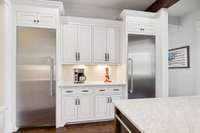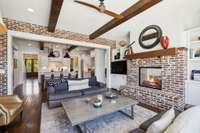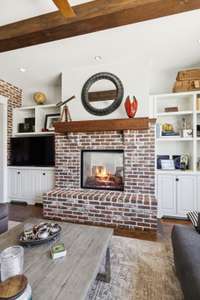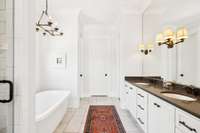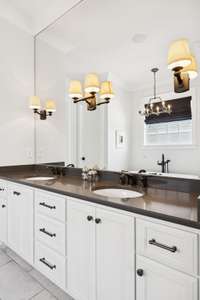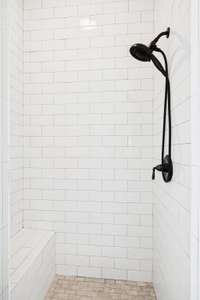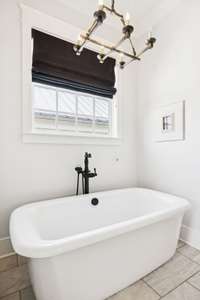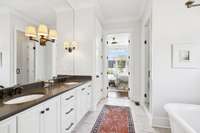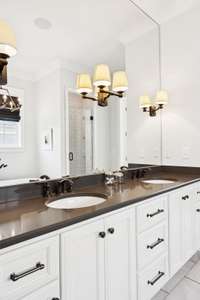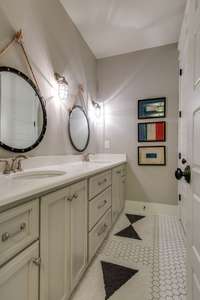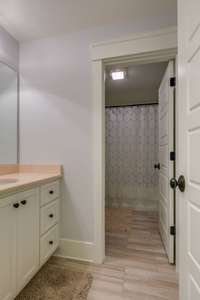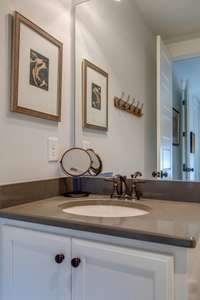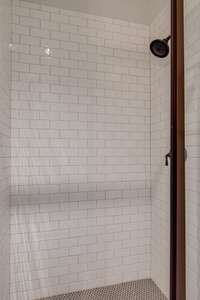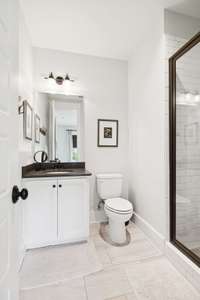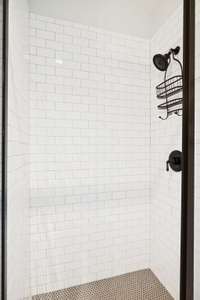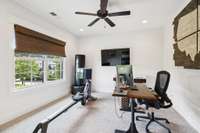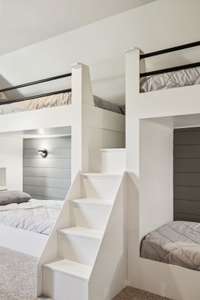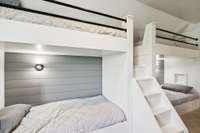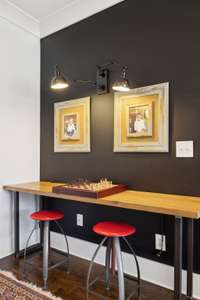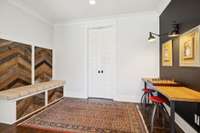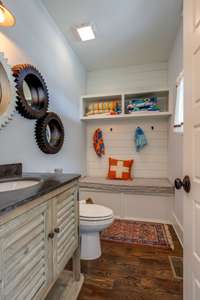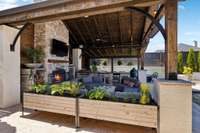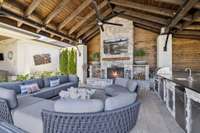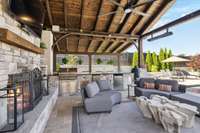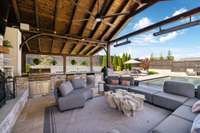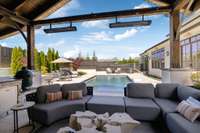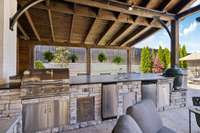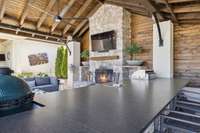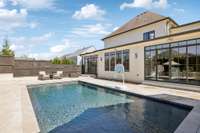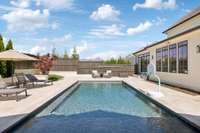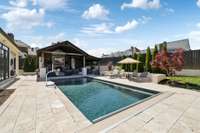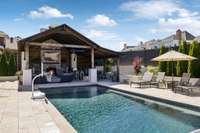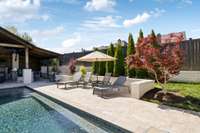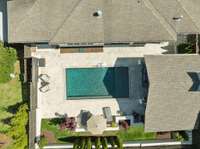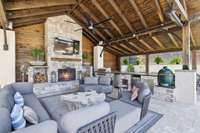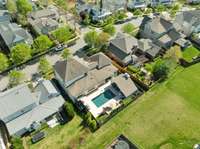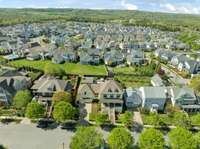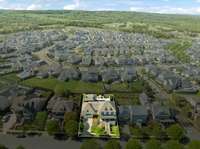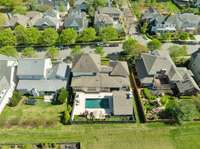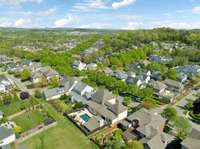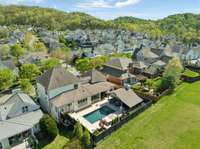$2,599,000 723 Stonewater Blvd - Franklin, TN 37064
Dreamy Outdoor Living! Spectacular backyard, perfect for relaxing or entertaining w/ covered stone patio, grills, outdoor kitchen, ice maker, mounted heaters, wood burning fireplace, granite counters & Gunite Pool w/ electric cover ~ Custom home built by Carbine on an 85ft lot ~ 4 bedrooms, 4. 5 baths ~ Bright Kitchen w/ inset cabinets, undercabinet lighting, gas range, pantry, professional appliances including Refrigerator & Freezer ~ Marble counters ~ Pot Filler ~ Farmhouse sink ~ Dining Room ~ Office on 1st floor ~ Butler' s pantry ~ Spacious Laundry Room w/ windows & sink plus 2nd laundry upstairs near secondary bedrooms ~ Family Room opens to kitchen + view of backyard & double sided fireplace ~ Bookshelves flank fireplace ~ Formal Living ~ Wood ceiling on front porch & interior ceiling beams ~ Brick accents throughout ~ Speakers ~ Primary retreat on main w/ 2 closets + gorgeous bath ~ 2 Bonus Rooms ~ Custom bunk beds ~ Irrigation ~ All bedrooms have walk in closets ~ 3 car tandem garage ~ Electric car charger ~ Drop Zone ~ Tornado Shelter ~ Westhaven neighborhood features include pools, golf, stocked ponds for fishing, hiking trails, walking paths, restaurants, grocery, schools, pickleball & so much more!
Directions:From downtown Franklin ~ West on New Highway 96 ~ Left into 3rd Westhaven entrance (Golf Club) on Stonewater ~ Cross over Championship & home will be on Right ~ 723 Stonewater Blvd
Details
- MLS#: 2889713
- County: Williamson County, TN
- Subd: Westhaven
- Stories: 2.00
- Full Baths: 4
- Half Baths: 1
- Bedrooms: 4
- Built: 2015 / EXIST
- Lot Size: 0.280 ac
Utilities
- Water: Public
- Sewer: Public Sewer
- Cooling: Ceiling Fan( s), Central Air, Electric
- Heating: Central, Natural Gas
Public Schools
- Elementary: Pearre Creek Elementary School
- Middle/Junior: Hillsboro Elementary/ Middle School
- High: Independence High School
Property Information
- Constr: Brick
- Roof: Asphalt
- Floors: Carpet, Wood, Tile
- Garage: 2 spaces / attached
- Parking Total: 5
- Basement: Crawl Space
- Fence: Back Yard
- Waterfront: No
- Dining: Formal
- Kitchen: Pantry
- Bed 1: Suite
- Bed 2: Walk- In Closet( s)
- Bed 3: Walk- In Closet( s)
- Bed 4: Bath
- Den: Separate
- Bonus: Second Floor
- Patio: Patio, Covered, Porch
- Taxes: $6,301
- Amenities: Clubhouse, Fitness Center, Golf Course, Park, Playground, Pool, Sidewalks, Tennis Court(s), Underground Utilities, Trail(s)
- Features: Gas Grill
Appliances/Misc.
- Fireplaces: 1
- Drapes: Remain
- Pool: In Ground
Features
- Electric Oven
- Gas Range
- Dishwasher
- Disposal
- Freezer
- Microwave
- Refrigerator
- Stainless Steel Appliance(s)
- Bookcases
- Built-in Features
- Ceiling Fan(s)
- Entrance Foyer
- Extra Closets
- Hot Tub
- Pantry
- Smart Thermostat
- Storage
- Walk-In Closet(s)
- Primary Bedroom Main Floor
- High Speed Internet
- Fireplace Insert
- Thermostat
- Security System
- Smoke Detector(s)
Listing Agency
- Office: Onward Real Estate
- Agent: Kelly Dougherty
Information is Believed To Be Accurate But Not Guaranteed
Copyright 2025 RealTracs Solutions. All rights reserved.
