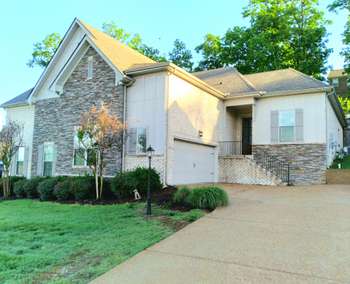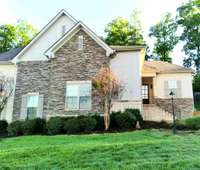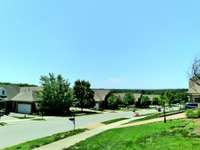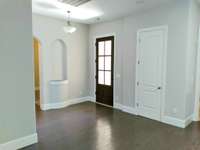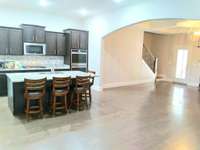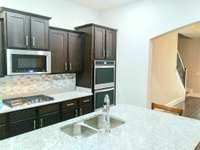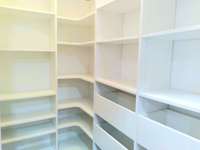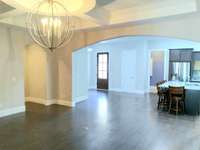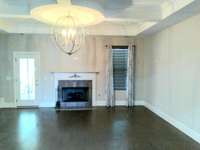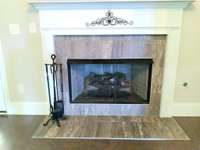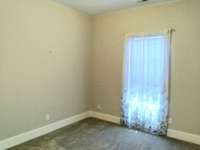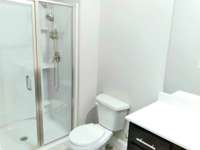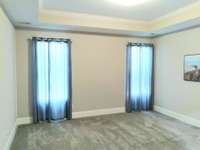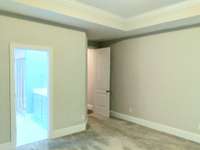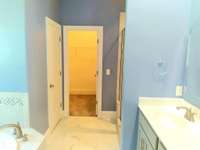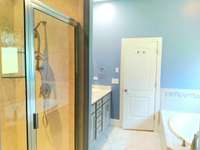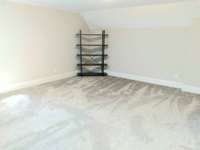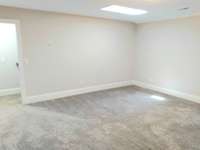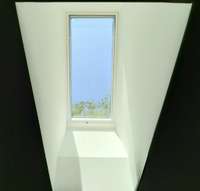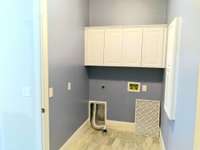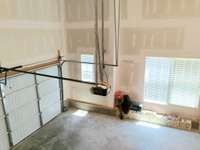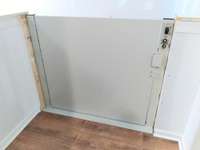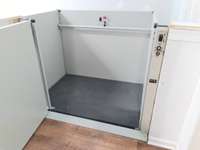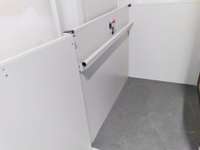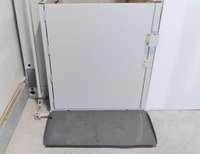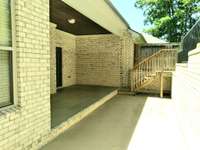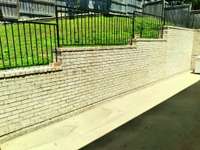$479,900 168 Cobbler Cir - Hendersonville, TN 37075
Absolutely Immaculate !!!,.. . Custom Built,.. . One Owner,.. . Two Bedroom,... Two Bath Home,.. . In Hendersonville' s Exclusive Berry Hill Community !!!.. . Open Floor Plan With Ten Foot Ceilings And Beautiful Hardwood Floors !!!... Granite Countertops !! ! .. . Built- In Stainless Double Ovens And Super Microwave With Air Fryer !!!... Gas Cook Top !!!... Stainless Refrigerator With Custom Double Ice Maker !!!... Huge Pantry !!!... Island With Sink And Granite !!!... Gas Fireplace !!!... Beautiful Coffered Ceiling In Great Room !!!... Huge Main Level Master Suite With Trey Ceiling And On Suite Luxury Bath, With Garden Tub, Walk- In Shower And Walk- In Closet !!!... Bonus Room ( Possible Third Bedroom) With SkyLight !!!... Two Car Garage With Custom Elevator !!!... Covered Rear Patio !!!... Fenced Back Yard !!!... Leaf Guard Maintenance Free Gutter System !!!... Move- In Ready !!!... Two Minutes From Everything !!!... Schools, Stores, Restaurants, Etc !!!... Beautiful Views !!!... Location, Location, Location !!!!!
Directions:From Hendersonville--Gallatin Road--To Right / Left On To Indian Lake Road--To Left In To Berry Hill Entrance--To Second Left--To Left On Cobbler Circle--To Home On Left.
Details
- MLS#: 2889703
- County: Sumner County, TN
- Subd: Berry Hill Ph 1 Sec
- Stories: 2.00
- Full Baths: 2
- Bedrooms: 2
- Built: 2019 / EXIST
- Lot Size: 0.150 ac
Utilities
- Water: Public
- Sewer: Public Sewer
- Cooling: Central Air, Electric
- Heating: Central, Natural Gas
Public Schools
- Elementary: Nannie Berry Elementary
- Middle/Junior: Robert E Ellis Middle
- High: Hendersonville High School
Property Information
- Constr: Brick, Masonite
- Floors: Carpet, Wood, Tile
- Garage: 2 spaces / detached
- Parking Total: 2
- Basement: Slab
- Fence: Back Yard
- Waterfront: No
- View: Valley
- Living: 19x16 / Combination
- Kitchen: 15x18 / Eat- in Kitchen
- Bed 1: 18x16 / Full Bath
- Bed 2: 12x11 / Bath
- Bonus: 17x17 / Second Floor
- Patio: Patio, Covered, Porch
- Taxes: $2,418
- Amenities: Sidewalks, Underground Utilities, Trail(s)
Appliances/Misc.
- Fireplaces: 1
- Drapes: Remain
Features
- Built-In Electric Oven
- Double Oven
- Cooktop
- Dishwasher
- Disposal
- Microwave
- Refrigerator
- Stainless Steel Appliance(s)
- Primary Bedroom Main Floor
- Security System
Listing Agency
- Office: Crye- Leike, Inc. , REALTORS
- Agent: Jeff Brown
Information is Believed To Be Accurate But Not Guaranteed
Copyright 2025 RealTracs Solutions. All rights reserved.
