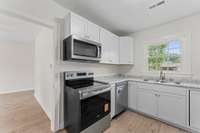$290,000 321 Rolling Rd - Shelbyville, TN 37160
Beautifully Renovated Home in Prime Northside Shelbyville Location! This move- in ready home has been completely updated and is conveniently located near top restaurants, shopping, and grocery stores. Recent renovations include a brand- new kitchen featuring stylish cabinetry, counter tops, and stainless steel appliances—including refrigerator also washer and dryer. Enjoy the warmth of refinished hardwood floors, complemented by new luxury vinyl plank flooring throughout. The bathrooms have been upgraded with new vanities, mirrors, and toilets, and the entire home has fresh paint, new windows, and updated landscaping with fresh mulch in front. Out back, you' ll find a powered storage shed—perfect for a workshop or extra storage space. A must- see property offering comfort, convenience, and modern charm! Receive up to a 1% lender credit toward closing costs with use of preferred lender. Additional restrictions may apply.
Directions:From North Main Street heading North on Hwy 231 turn right onto Rolling Rd, Left on Gordon Rd, then right again on Rolling Rd and ride to almost end of road right before you reach Fairfield Pike and house will be the one the left.
Details
- MLS#: 2889595
- County: Bedford County, TN
- Subd: Lakeside Hgts 2
- Style: Ranch
- Stories: 1.00
- Full Baths: 2
- Bedrooms: 3
- Built: 1959 / EXIST
- Lot Size: 0.220 ac
Utilities
- Water: Public
- Sewer: Public Sewer
- Cooling: Central Air, Electric
- Heating: Central, Electric
Public Schools
- Elementary: Eakin Elementary
- Middle/Junior: Harris Middle School
- High: Shelbyville Central High School
Property Information
- Constr: Vinyl Siding
- Roof: Metal
- Floors: Wood, Vinyl
- Garage: No
- Parking Total: 4
- Basement: Crawl Space
- Waterfront: No
- Living: 19x13 / Combination
- Dining: 12x10 / Combination
- Kitchen: 11x9
- Bed 1: 14x12 / Suite
- Bed 2: 15x13
- Bed 3: 13x11
- Patio: Deck, Patio
- Taxes: $1,143
Appliances/Misc.
- Fireplaces: No
- Drapes: Remain
Features
- Electric Oven
- Electric Range
- Dishwasher
- Dryer
- Microwave
- Refrigerator
- Stainless Steel Appliance(s)
- Washer
Listing Agency
- Office: Benchmark Realty, LLC
- Agent: Tom Arnold- The Arnold Team
- CoListing Office: Benchmark Realty, LLC
- CoListing Agent: Heather Arnold- The Arnold Team
Information is Believed To Be Accurate But Not Guaranteed
Copyright 2025 RealTracs Solutions. All rights reserved.

























