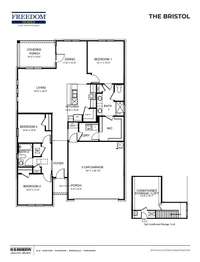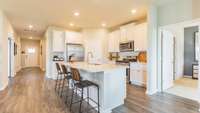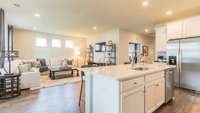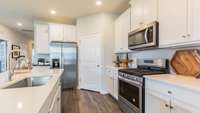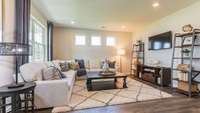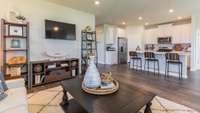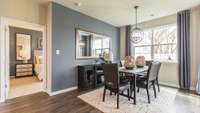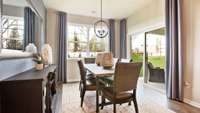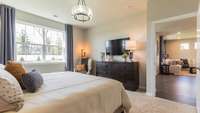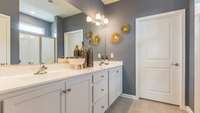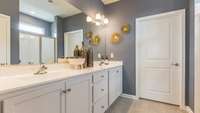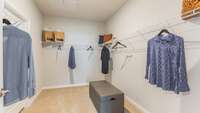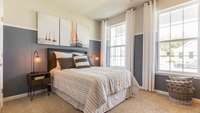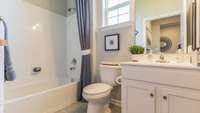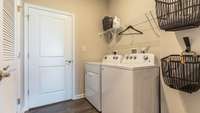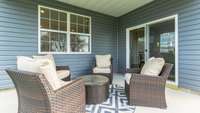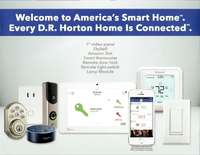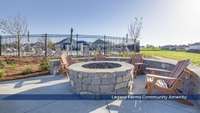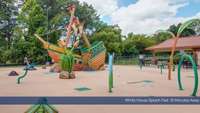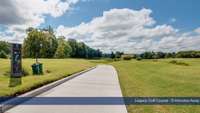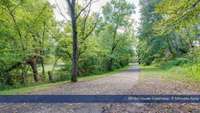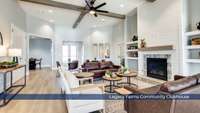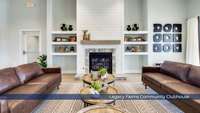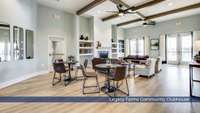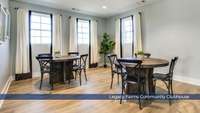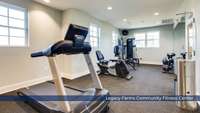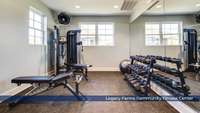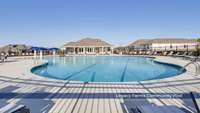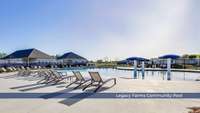$369,990 1098 Camelia Drive - White House, TN 37188
Ask about our amazing interest rates and incentives! The popular Bristol plan is our decorated model home so you can see how beautiful it is once you make it your own! LOT 327 has 3 spacious bedrooms, 2 baths, quartz countertops, stainless gas appliances, smart home package and so much more! Legacy Farms is a new construction community built by America’s # 1 builder, D. R. Horton! James Hardie siding all four sides, stone front and brick accent. Resort style pool, firepit with seating, clubhouse with fireplace, 2 pickleball courts and walking trails! All this in a quiet setting but within minutes of restaurants, shopping and I- 65! Come see the decorated model so you can see how pretty your home can be! Photos are stock photos and represent floorplan. Lender to calculate taxes.
Directions:Take I-65 to Exit 108, TN Hwy 76. Head west on HWY 76 1.9 miles (just past White House Heritage High School) and turn right onto Cross Plains Rd. In .4 miles, turn right on Pinson Ln and you’ll see us on the left.
Details
- MLS#: 2889581
- County: Robertson County, TN
- Subd: Legacy Farms
- Style: Ranch
- Stories: 1.00
- Full Baths: 2
- Bedrooms: 3
- Built: 2025 / NEW
Utilities
- Water: Public
- Sewer: Public Sewer
- Cooling: Central Air, Electric
- Heating: Central, Natural Gas
Public Schools
- Elementary: Robert F. Woodall Elementary
- Middle/Junior: White House Heritage High School
- High: White House Heritage High School
Property Information
- Constr: Fiber Cement, Stone
- Roof: Shingle
- Floors: Laminate, Tile
- Garage: 2 spaces / attached
- Parking Total: 2
- Basement: Slab
- Waterfront: No
- Living: 18x16
- Dining: 11x15 / Separate
- Kitchen: 10x13
- Bed 1: 13x15 / Suite
- Bed 2: 12x11 / Extra Large Closet
- Bed 3: 10x10 / Extra Large Closet
- Patio: Patio, Covered, Porch
- Taxes: $0
- Amenities: Clubhouse, Fitness Center, Pool, Underground Utilities, Trail(s)
- Features: Smart Camera(s)/Recording, Smart Light(s), Smart Lock(s)
Appliances/Misc.
- Fireplaces: No
- Drapes: Remain
Features
- Gas Oven
- Gas Range
- Dishwasher
- Disposal
- Microwave
- Accessible Doors
- Accessible Entrance
- Accessible Hallway(s)
- Smart Technology
- Extra Closets
- Smart Light(s)
- Smart Thermostat
- Walk-In Closet(s)
- Entrance Foyer
- Kitchen Island
- Windows
- Thermostat
- Water Heater
- Carbon Monoxide Detector(s)
- Smoke Detector(s)
Listing Agency
- Office: D. R. Horton
- Agent: Tara Tyner
- CoListing Office: D. R. Horton
- CoListing Agent: Lauren ( Brooke) Sikorski
Information is Believed To Be Accurate But Not Guaranteed
Copyright 2025 RealTracs Solutions. All rights reserved.

