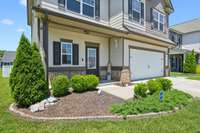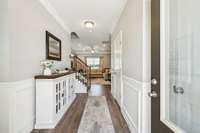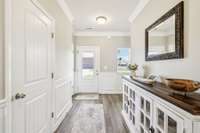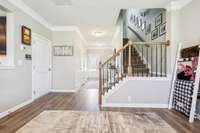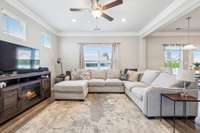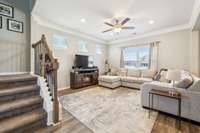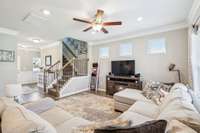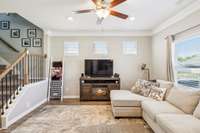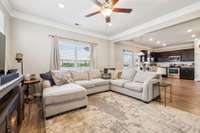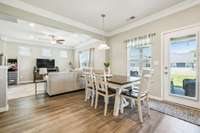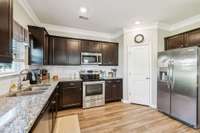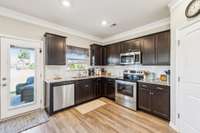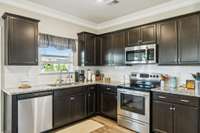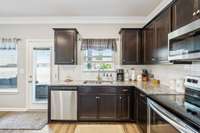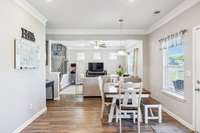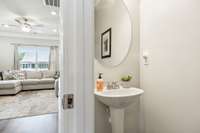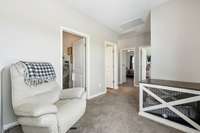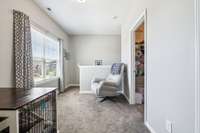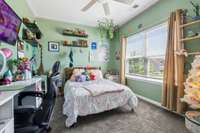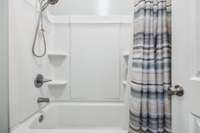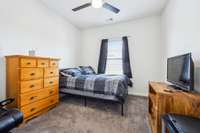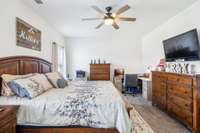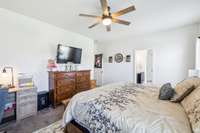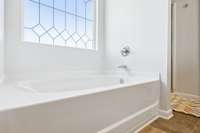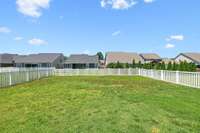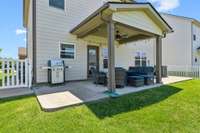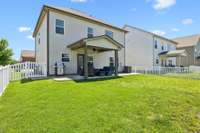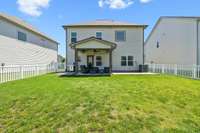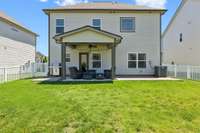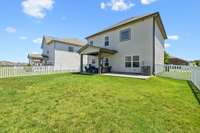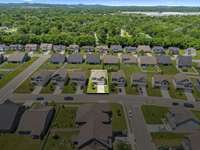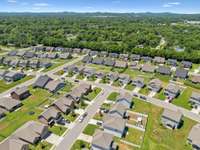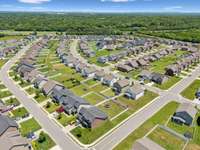$439,900 319 Petunia Dr - Smyrna, TN 37167
* OPEN HOUSE | Saturday 6/ 29 12- 2pm | Come see this Adorable 3 bed, 2. 5 bath cottage- style home in an excellent location! This home features LVP flooring throughout the main level, granite countertops, stainless steel appliances, tall ceilings, and crown molding. Spacious living and dining areas, plus a large primary suite. Enjoy outdoor living with a fenced backyard, covered patio, and extended patio grilling space. Includes a 2- car garage and conveniently located: 6 minutes to I- 24, 20 minutes to shopping/ dining at either The Avenue of Murfreesboro or Sam Ridley Parkway, and only 8 minutes to Stewarts Creek Schools! A must- see!
Directions:From I-24 E, Take Exit 70, Turn right onto Almaville Rd, Turn left onto One Mile Ln, Turn left continuing on One Mile Ln, Turn left onto Neece Dr, Turn right onto Spitzy Ln, Turn left onto Petunia Dr, Home is on the left.
Details
- MLS#: 2889575
- County: Rutherford County, TN
- Subd: The Parke At The Meadows Sec 3
- Style: Traditional
- Stories: 2.00
- Full Baths: 2
- Half Baths: 1
- Bedrooms: 3
- Built: 2020 / EXIST
- Lot Size: 0.150 ac
Utilities
- Water: Public
- Sewer: Public Sewer
- Cooling: Central Air, Electric
- Heating: Electric, Heat Pump
Public Schools
- Elementary: Brown' s Chapel Elementary School
- Middle/Junior: Stewarts Creek Middle School
- High: Stewarts Creek High School
Property Information
- Constr: Fiber Cement, Brick, Vinyl Siding
- Floors: Carpet, Laminate, Vinyl
- Garage: 2 spaces / attached
- Parking Total: 6
- Basement: Slab
- Fence: Back Yard
- Waterfront: No
- Living: 17x15 / Combination
- Kitchen: 15x10 / Pantry
- Bed 1: 16x13
- Patio: Patio, Covered, Porch
- Taxes: $2,571
Appliances/Misc.
- Fireplaces: No
- Drapes: Remain
Features
- Electric Oven
- Electric Range
- Dishwasher
- Microwave
- Refrigerator
- Ceiling Fan(s)
- Entrance Foyer
- Open Floorplan
- Pantry
- Storage
- Walk-In Closet(s)
- Security System
Listing Agency
- Office: SimpliHOM
- Agent: Derek Trainer | The Trainer Group
Information is Believed To Be Accurate But Not Guaranteed
Copyright 2025 RealTracs Solutions. All rights reserved.

