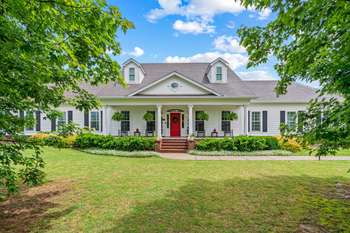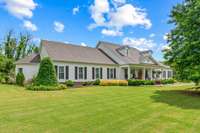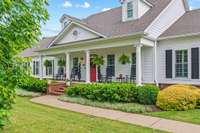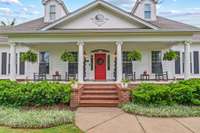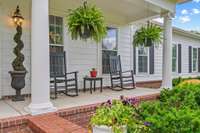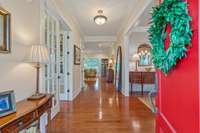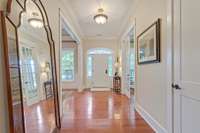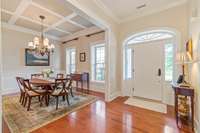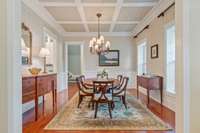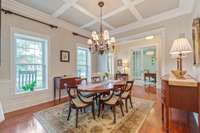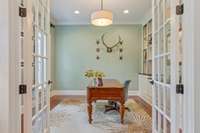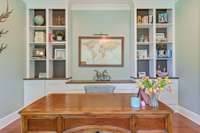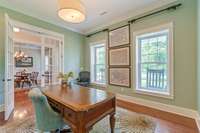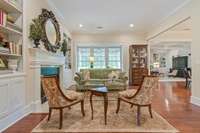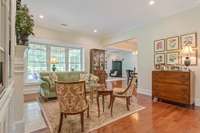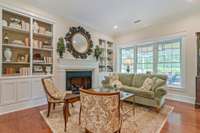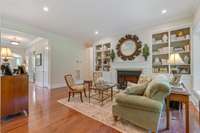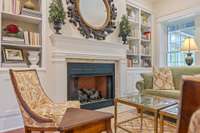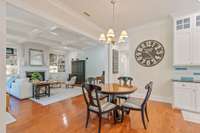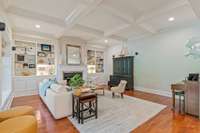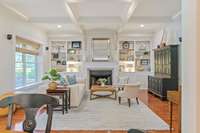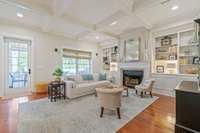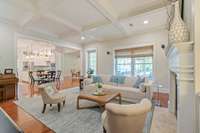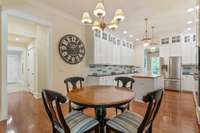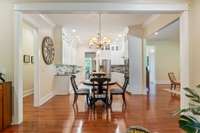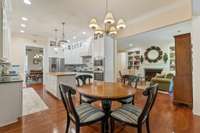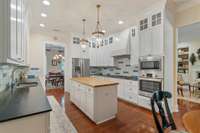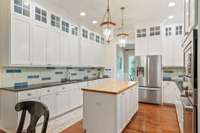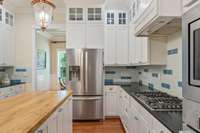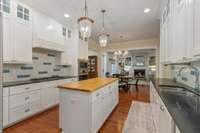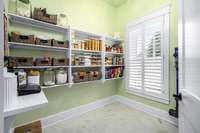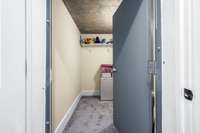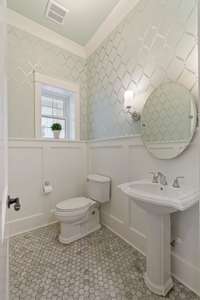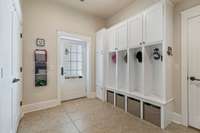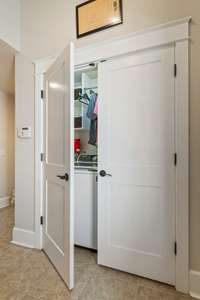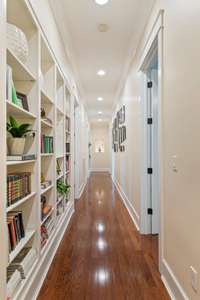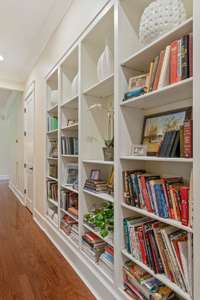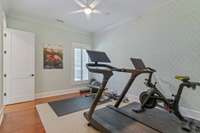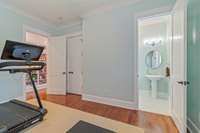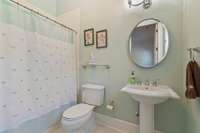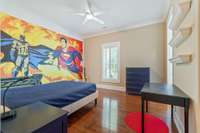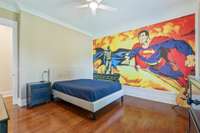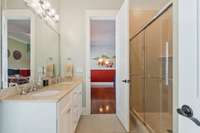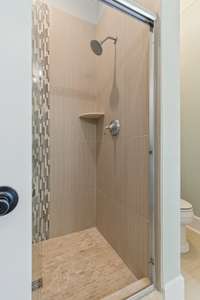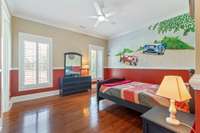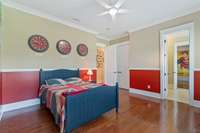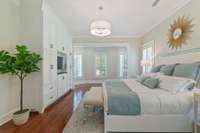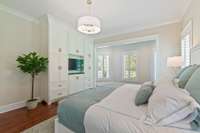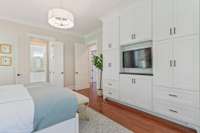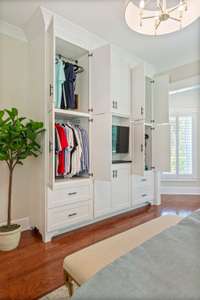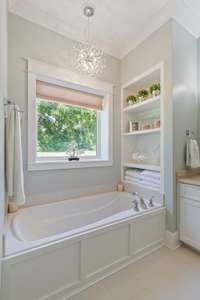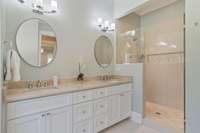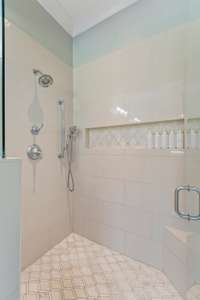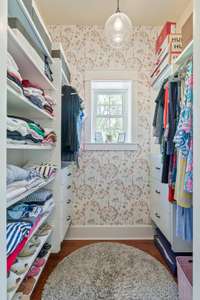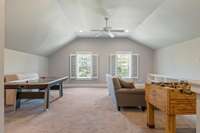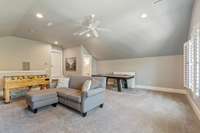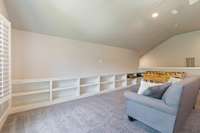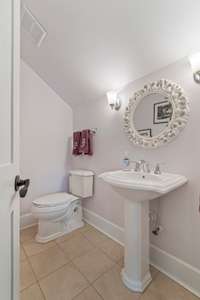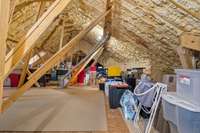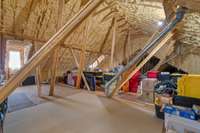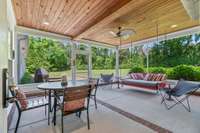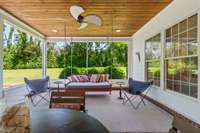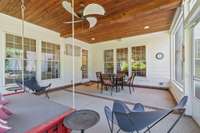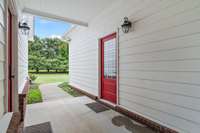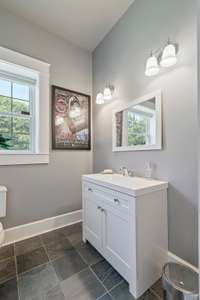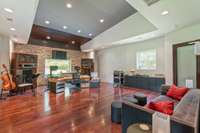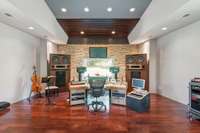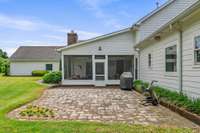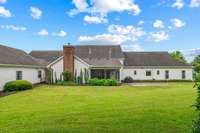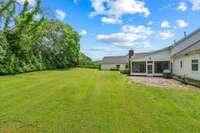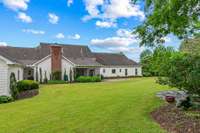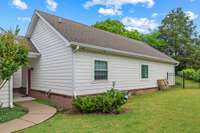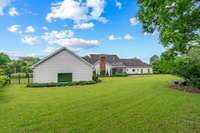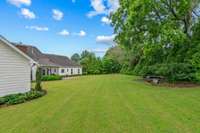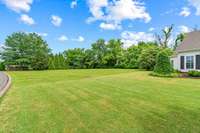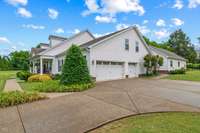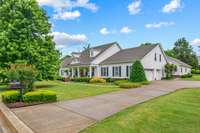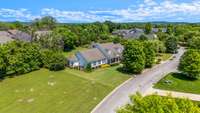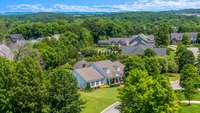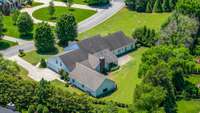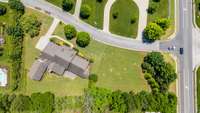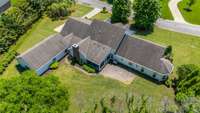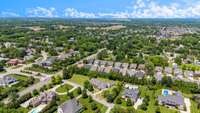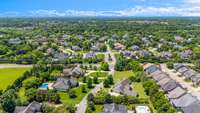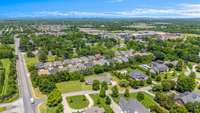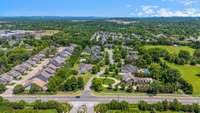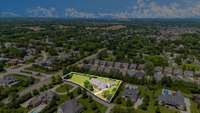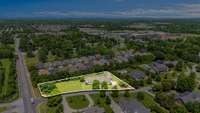$1,398,000 2111 Lovelace Lane - Murfreesboro, TN 37130
Rare opportunity to own this expansive one level living home with additional 1200sf of separate living or working quarters. This meticulously cared for home is situated on the picturesque Lovelace Lane nestled on over an acre lot with a private fenced backyard and mature trees. Located in a sought after area, it combines convenience and luxury living. Engineered hardwood floors, extensive trim carpentry, coffered ceilings, and a kitchen with high quality materials & finishes, all showcase functionality, sophistication, and top knotch craftsmanship. This home boasts all of the features of an executive home while providing comfort for everyday living. The four bedrooms offer privacy tucked away from the main living areas while still having designated spaces for the living, dining, kitchen, and cozy family room. Upstairs is an expansive bonus room with a half bath and over 500sf of walk in attic space. Experience comfort & style with one- level main living in this thoughtfully designed space curated for aging in place. The home features a side loading 3- car garage and a spacious screened in back porch with an additional paved patio and gas run for a grill. There is a 1200 sf attached professional music studio with a private entrance. If you' re not in the music industry, this incredible space can be used as media room, future pool house, guest suite, or ideal for in- law/ multi- generational living. Providing flexibility for the new owner, a kitchenette can be added as well as a shower to the current bath. This Custom built, eco friendly, Green home offers sustainable building materials such as James Hardy fiber cement siding, ICF concrete, triple pain windows, two tankless water heaters, foam insulation, and is Geothermal ready if desired. All this plus a storm shelter that was built into the homes original concrete construction with 9" bolts on a steal door. Please see a complete list of features in the media section.
Directions:I-24 Exit 78 B, Old Fort turns into Memorial, Right on Dejarnette (by Sportscom, Right on Pitts, Left onto Lovelace Lane and it is the first home on the left.
Details
- MLS#: 2889522
- County: Rutherford County, TN
- Subd: Lovelace Lane Amendment
- Style: Traditional
- Stories: 2.00
- Full Baths: 3
- Half Baths: 2
- Bedrooms: 4
- Built: 2010 / EXIST
- Lot Size: 1.230 ac
Utilities
- Water: Public
- Sewer: Public Sewer
- Cooling: Ceiling Fan( s), Central Air, Electric
- Heating: ENERGY STAR Qualified Equipment, Natural Gas
Public Schools
- Elementary: John Pittard Elementary
- Middle/Junior: Oakland Middle School
- High: Oakland High School
Property Information
- Constr: Masonite
- Roof: Shingle
- Floors: Wood, Tile
- Garage: 3 spaces / detached
- Parking Total: 10
- Basement: Slab
- Fence: Back Yard
- Waterfront: No
- Living: 18x16 / Formal
- Dining: 13x13 / Formal
- Kitchen: 13x22 / Eat- in Kitchen
- Bed 1: 21x14 / Walk- In Closet( s)
- Bed 2: 14x14 / Bath
- Bed 3: 13x13 / Extra Large Closet
- Bed 4: 12x14 / Extra Large Closet
- Den: 17x20 / Bookcases
- Bonus: 18x20 / Second Floor
- Patio: Porch, Covered, Patio, Screened
- Taxes: $5,932
- Amenities: Underground Utilities
- Features: Storm Shelter
Appliances/Misc.
- Green Cert: ENERGY STAR Certified Homes
- Fireplaces: 2
- Drapes: Remain
Features
- Built-In Electric Oven
- Cooktop
- Dishwasher
- Disposal
- ENERGY STAR Qualified Appliances
- Microwave
- Refrigerator
- Stainless Steel Appliance(s)
- Bookcases
- Ceiling Fan(s)
- Extra Closets
- Pantry
- Recording Studio
- Walk-In Closet(s)
- Primary Bedroom Main Floor
- Water Heater
- Windows
- Thermostat
- Insulation
- Security System
- Smoke Detector(s)
Listing Agency
- Office: Onward Real Estate
- Agent: Wendy Mills
Information is Believed To Be Accurate But Not Guaranteed
Copyright 2025 RealTracs Solutions. All rights reserved.
