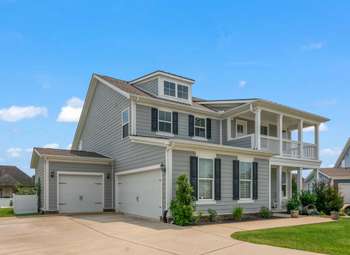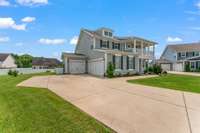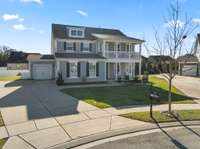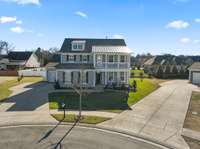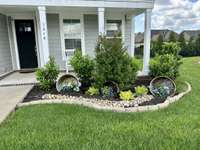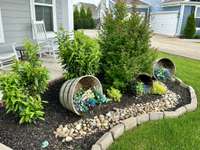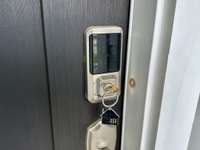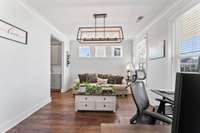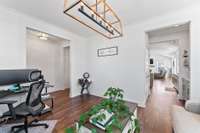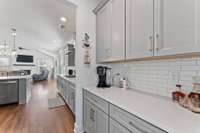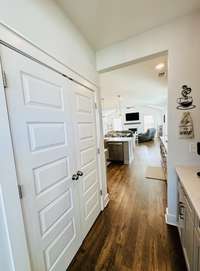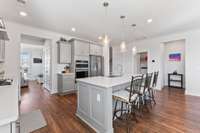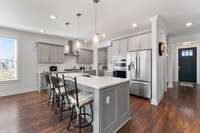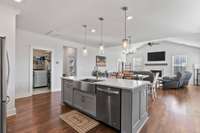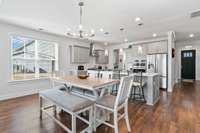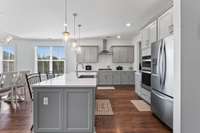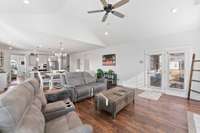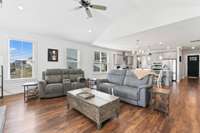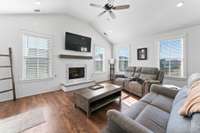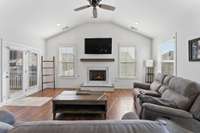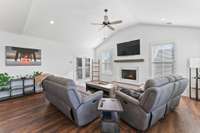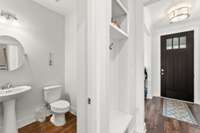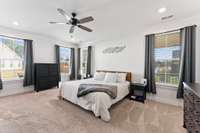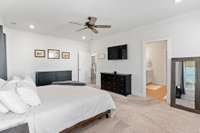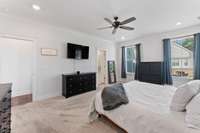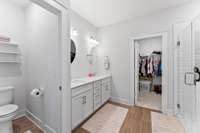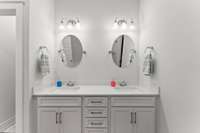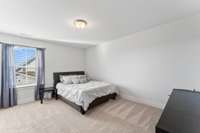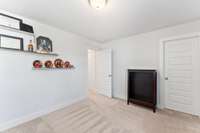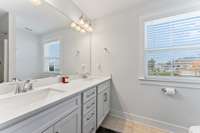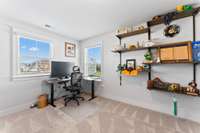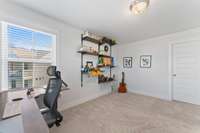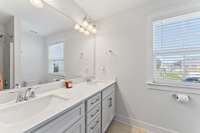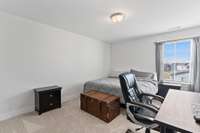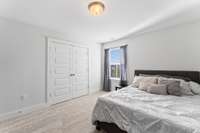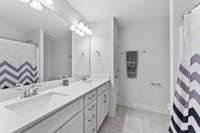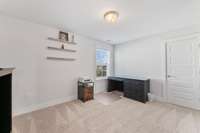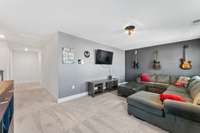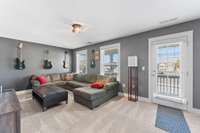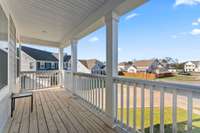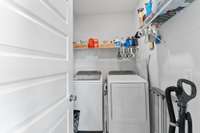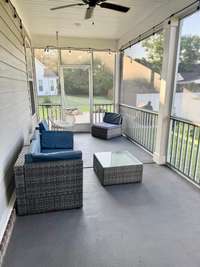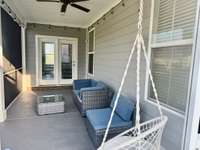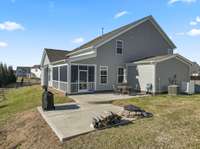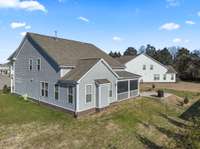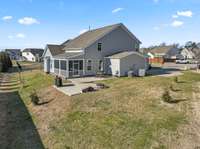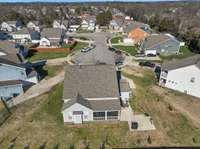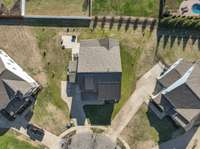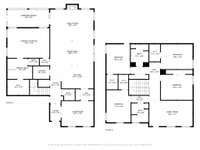$674,900 3440 Chinoe Dr - Murfreesboro, TN 37129
Stunning like- new home on a quiet cul- de- sac in the highly desirable Primm Springs neighborhood. This 5 bed, 3. 5 bath home offers over 3, 200 sq ft of upgraded living space and includes a rare assumable loan at approx. $ 443, 000 with a 3. 75% interest rate. The main floor features a spacious primary suite, open- concept layout with abundant natural light, gas fireplace with shiplap accent wall, and a flex space perfect for a formal dining room or office. The gourmet kitchen includes stainless steel appliances, quartz countertops, gas cooktop, upgraded soft- close cabinetry, and a butler’s pantry. Smart thermostat, keyless entry, whole- home water softener, and a tankless water heater add modern convenience. Upstairs offers 4 large bedrooms, 2 full baths, a bonus/ media room, walk- out balcony, and walk- in attic. Enjoy a large screened- in patio, walk- in laundry room, full irrigation system, and a 3- car garage with a 220V outlet. Zoned for Siegel Elementary, Middle, and High ( Triple Zoned) . Peaceful setting with easy access to all Murfreesboro has to offer. 1% lender credit available with preferred lender. A must- see home!
Directions:From Downtown Murfreesboro take Hwy 231 E to left onto W Thompson Hwy 268 to R onto Sulphur Road to R to Clay Mills Dr to L onto Chinoe Dr home in Cul-de-sac.
Details
- MLS#: 2889412
- County: Rutherford County, TN
- Subd: Estates Of Primm Springs Sec 3 Ph 4
- Stories: 2.00
- Full Baths: 3
- Half Baths: 1
- Bedrooms: 5
- Built: 2019 / EXIST
- Lot Size: 0.280 ac
Utilities
- Water: Public
- Sewer: Public Sewer
- Cooling: Central Air
- Heating: Central, Natural Gas
Public Schools
- Elementary: Erma Siegel Elementary
- Middle/Junior: Siegel Middle School
- High: Siegel High School
Property Information
- Constr: Masonite
- Roof: Shingle
- Floors: Carpet, Tile, Vinyl
- Garage: 3 spaces / detached
- Parking Total: 3
- Basement: Slab
- Waterfront: No
- Living: 20x15 / Combination
- Dining: 20x11 / Combination
- Kitchen: 15x11 / Eat- in Kitchen
- Bed 1: 14x19 / Suite
- Bed 2: 15x12 / Extra Large Closet
- Bed 3: 15x12 / Walk- In Closet( s)
- Bed 4: 12x15 / Walk- In Closet( s)
- Den: 15x12 / Separate
- Bonus: 20x12 / Second Floor
- Patio: Porch, Patio, Screened
- Taxes: $3,974
- Amenities: Playground, Sidewalks, Underground Utilities
- Features: Smart Lock(s)
Appliances/Misc.
- Fireplaces: 1
- Drapes: Remain
Features
- Built-In Gas Oven
- Gas Range
- Cooktop
- Dishwasher
- Disposal
- Microwave
- Stainless Steel Appliance(s)
- Extra Closets
- High Ceilings
- Open Floorplan
- Pantry
- Smart Thermostat
- Storage
- Walk-In Closet(s)
- Primary Bedroom Main Floor
- High Speed Internet
Listing Agency
- Office: Century 21 Wright Realty
- Agent: Sally Locke
- CoListing Office: Century 21 Wright Realty
- CoListing Agent: Shawn Wright
Information is Believed To Be Accurate But Not Guaranteed
Copyright 2025 RealTracs Solutions. All rights reserved.
