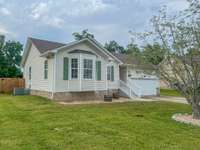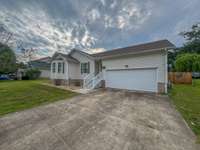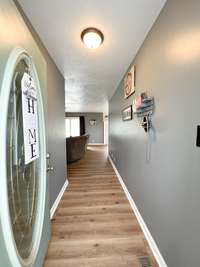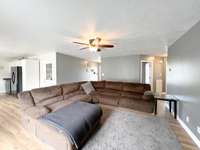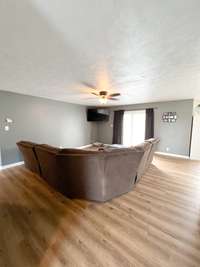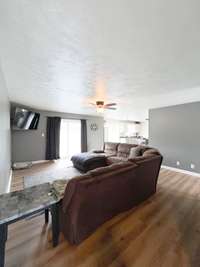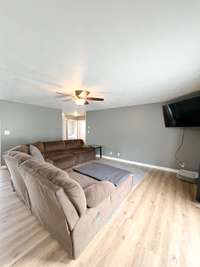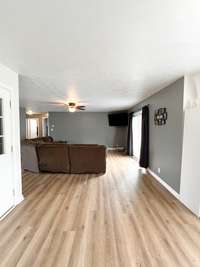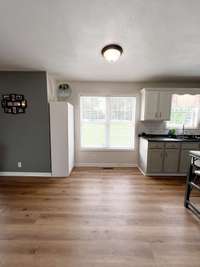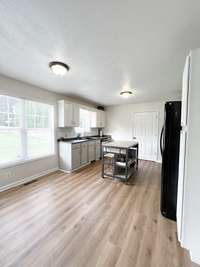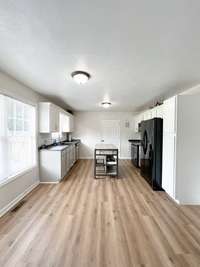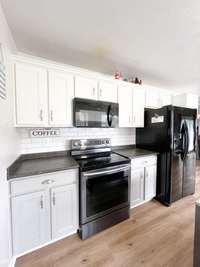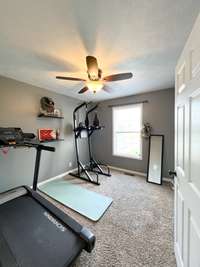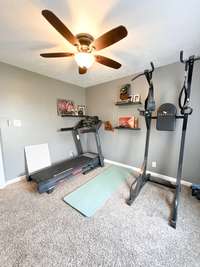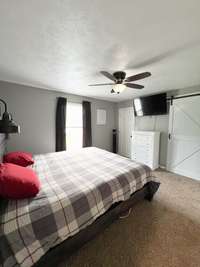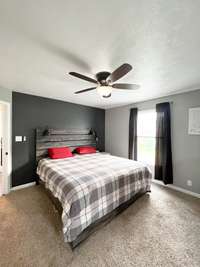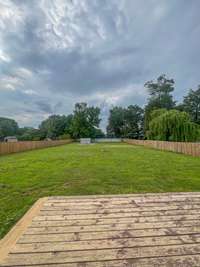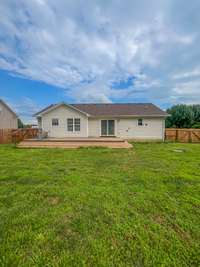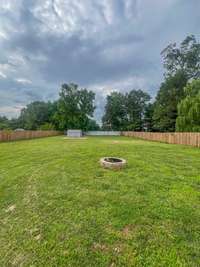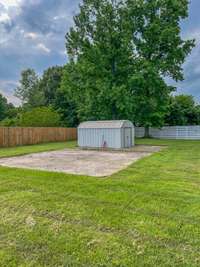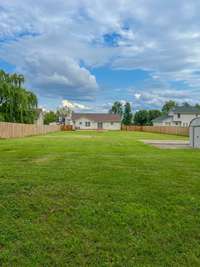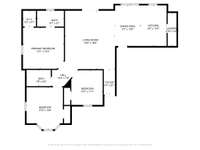$265,000 11240 Bell Station Rd - Oak Grove, KY 42262
Welcome to this beautifully maintained 3- bedroom, 2- bathroom home offering comfort, space, and convenience. Situated just a short 10- minute drive from I- 24, Hopkinsville, and Fort Campbell, this residence is perfectly located for both work and play. Step inside to find a welcoming living room featuring brand new flooring, providing a fresh and modern feel. The open layout flows effortlessly into a well- appointed kitchen and dining area, perfect for everyday living and entertaining. The primary bedroom serves as a private retreat, complete with a spacious en- suite bathroom that includes double vanities and a relaxing jetted tub. Two additional bedrooms and a second full bathroom offer plenty of space for family or guests. Outdoor living is a dream with a covered front porch, a large back deck, and a massive fenced- in backyard—ideal for pets, gatherings, or gardening. A storage shed provides additional space for tools and equipment, while the upgraded fencing ensures privacy and peace of mind. Additional features include a two- car garage for secure parking and extra storage. Don’t miss the opportunity to own this move- in- ready home that combines modern updates with functional outdoor space in a prime location. Schedule your showing today! Seller concessions offered! Residence does NOT require flood insurance and is NOT in a flood zone. Home IS USDA eligible.
Directions:From Blue Cord Realty office: turn right onto Fort Campbell Blvd., continue into KY, turn left on to Herndon Oak Grove Rd, turn left on to Bell Station Rd, home will be on the right
Details
- MLS#: 2888853
- County: Christian County, KY
- Subd: Robert E Ladd Prop
- Style: Ranch
- Stories: 1.00
- Full Baths: 2
- Bedrooms: 3
- Built: 2007 / EXIST
- Lot Size: 0.640 ac
Utilities
- Water: Public
- Sewer: Septic Tank
- Cooling: Central Air, Electric
- Heating: Central, Electric
Public Schools
- Elementary: South Christian Elementary School
- Middle/Junior: Hopkinsville Middle School
- High: Hopkinsville High School
Property Information
- Constr: Vinyl Siding
- Roof: Shingle
- Floors: Carpet, Vinyl
- Garage: 2 spaces / attached
- Parking Total: 5
- Basement: Crawl Space
- Fence: Back Yard
- Waterfront: No
- Living: 18x15 / Combination
- Kitchen: Eat- in Kitchen
- Bed 1: 13x11 / Full Bath
- Bed 2: 12x10
- Bed 3: 11x11
- Patio: Porch, Covered, Deck
- Taxes: $1,804
Appliances/Misc.
- Fireplaces: No
- Drapes: Remain
Features
- Electric Oven
- Dishwasher
- Microwave
- Refrigerator
- Ceiling Fan(s)
- Extra Closets
- Walk-In Closet(s)
- Primary Bedroom Main Floor
- Carbon Monoxide Detector(s)
- Smoke Detector(s)
Listing Agency
- Office: Blue Cord Realty, LLC
- Agent: Samantha Kellett
Information is Believed To Be Accurate But Not Guaranteed
Copyright 2025 RealTracs Solutions. All rights reserved.

