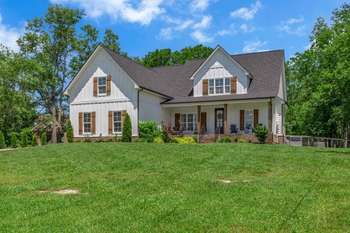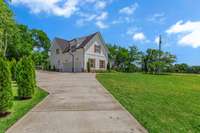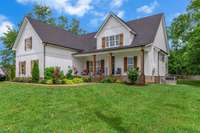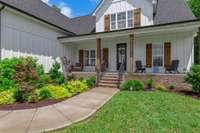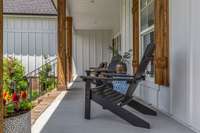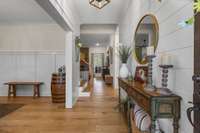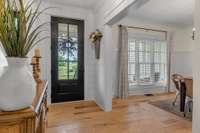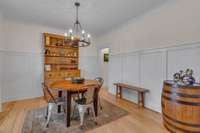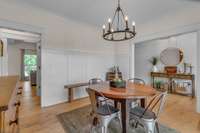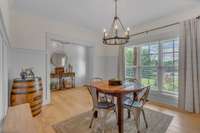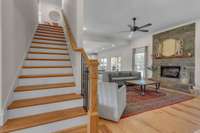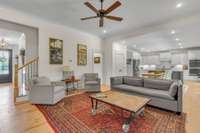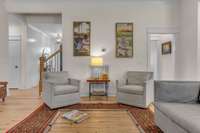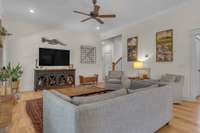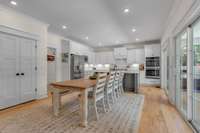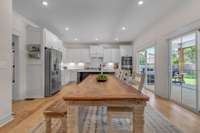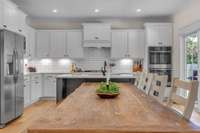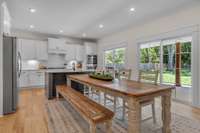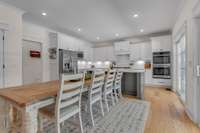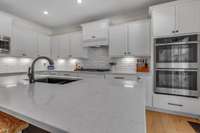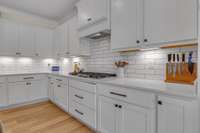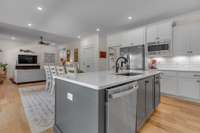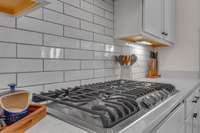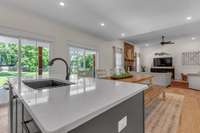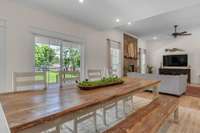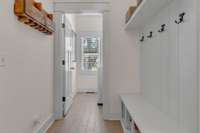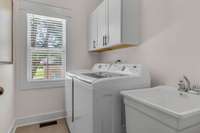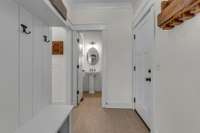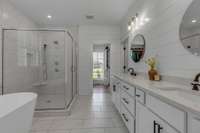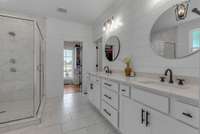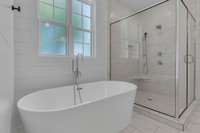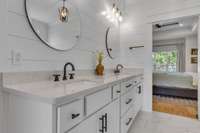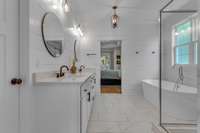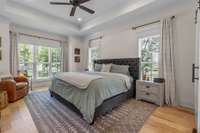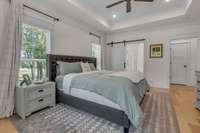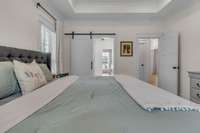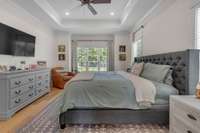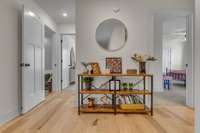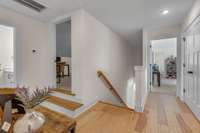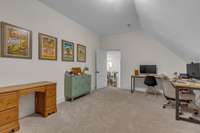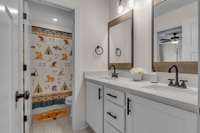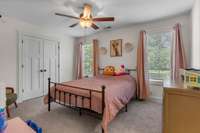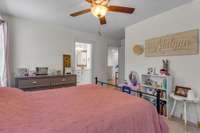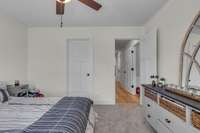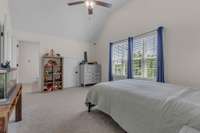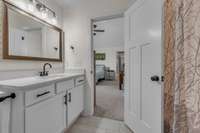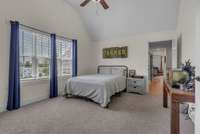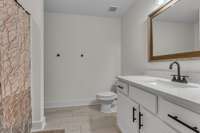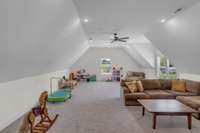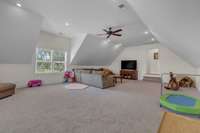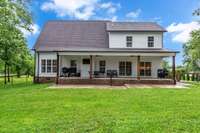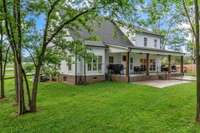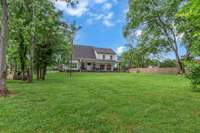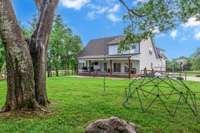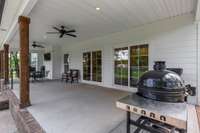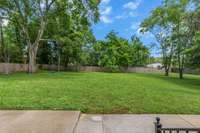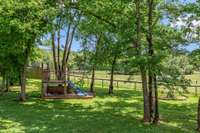$949,990 5335 Lascassas Pike - Lascassas, TN 37085
A little slice of country heaven! ! This 4 bedroom 3. 5 bath modern farmhouse sitting on a little over an acre is absolute perfection! ! After taking in the views from the covered front porch, venture inside, and explore the light and bright open floor plan. On the 1st floor, you will find a formal dining room, large master suite, chef' s kitchen that is open to the family room with a fireplace and a half bath. Large sliding glass doors in the kitchen will lead you out onto the massive back covered porch where you can enjoy grilling, hanging out with friends and family, watching the kids play in the private fenced in backyard, or even enjoy watching the neighbor' s cattle graze next door. You will not find a yard and setting like this in any other neighborhood! Upstairs there are 3 generously sized bedrooms, 2 full bathrooms, a large bonus room, and a media/ flex room for you to make your own. Large windows throughout bring in an abundance of natural light! This home has been perfectly maintained and still feels brand new. If you are looking for country views, a beautifully built house with many upgrades, room to add that pool you have been dreaming of, and the convenience of still being close to school and town, this is what you have been waiting for! Call today, and schedule your showing.
Directions:Old Fort Parkway / Thompson Lane, turn left onto Lascassas Pike (TN-96). 5335 Lascassas Pike will be on the left..
Details
- MLS#: 2888742
- County: Rutherford County, TN
- Subd: Dan Madorin
- Stories: 2.00
- Full Baths: 3
- Half Baths: 1
- Bedrooms: 4
- Built: 2021 / EXIST
- Lot Size: 1.180 ac
Utilities
- Water: Public
- Sewer: Septic Tank
- Cooling: Central Air
- Heating: Natural Gas
Public Schools
- Elementary: Lascassas Elementary
- Middle/Junior: Oakland Middle School
- High: Oakland High School
Property Information
- Constr: Fiber Cement, Masonite
- Roof: Shingle
- Floors: Carpet, Wood, Laminate, Tile
- Garage: 3 spaces / detached
- Parking Total: 3
- Basement: Crawl Space
- Fence: Back Yard
- Waterfront: No
- Living: 23x22
- Dining: Formal
- Kitchen: 32x16
- Bed 1: 19x14 / Extra Large Closet
- Bed 2: 12x16 / Walk- In Closet( s)
- Bed 3: 11x14
- Bed 4: 12x12
- Bonus: 41x17 / Over Garage
- Patio: Porch, Covered, Patio
- Taxes: $3,045
Appliances/Misc.
- Fireplaces: 1
- Drapes: Remain
Features
- Double Oven
- Electric Oven
- Gas Range
- Dishwasher
- Disposal
- Microwave
- Stainless Steel Appliance(s)
- Built-in Features
- Ceiling Fan(s)
- Walk-In Closet(s)
- Primary Bedroom Main Floor
Listing Agency
- Office: Onward Real Estate
- Agent: Savannah C. Blackwelder
- CoListing Office: Onward Real Estate
- CoListing Agent: Luke M. Blackwelder
Information is Believed To Be Accurate But Not Guaranteed
Copyright 2025 RealTracs Solutions. All rights reserved.
