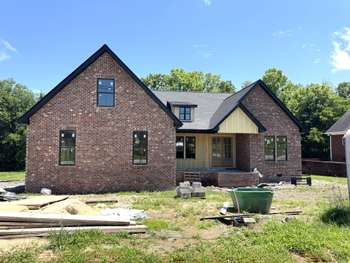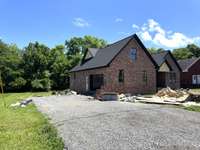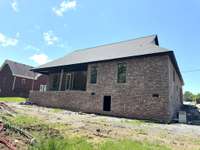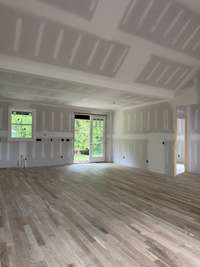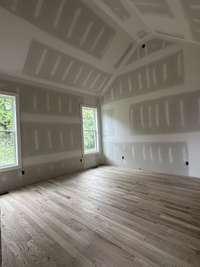$524,900 98 Maple Dr - Woodbury, TN 37190
Welcome to Lot 46 on Maple Drive! Brand new construction in one of the most highly sought after developments in Cannon County! Quiet meets convenience here in Houston Hills subdivison - just minutes from restaurants and shopping in Woodbury, and 15 minutes to Murfreesboro. Walk through the front door to soaring ceilings, open concept living and kitchen area ( stainless steel appliances including refrigerator) , and lots of natural light! Home offers 3 bedrooms, 2 full bathrooms, and a bonus room with a half bath. Primary suite with vaulted ceiling and en- suite bathroom with soaker tub, tile shower and large walk- in closet. Living areas and bedrooms will have sand and finish white oak hardwood, bathrooms/ laundry will be tile, bonus room will be carpet. Walk outside to a large covered back porch, with trees lining the backyard, providing lots of privacy! Attached 2 car garage. You don' t want to miss this one - schedule your showing today!
Directions:From Murfreesboro - take John Bragg Hwy/70 towards Woodbury. Turn R onto Houston Ln. Veer R onto Bradford Way. Turn L onto Maple Dr. Home will be on the right.
Details
- MLS#: 2888724
- County: Cannon County, TN
- Subd: Houston Hills Subd-Sect II
- Stories: 2.00
- Full Baths: 2
- Half Baths: 1
- Bedrooms: 3
- Built: 2025 / NEW
- Lot Size: 0.390 ac
Utilities
- Water: Public
- Sewer: Public Sewer
- Cooling: Central Air, Electric
- Heating: Central, Electric
Public Schools
- Elementary: Cannon County Elementary School
- Middle/Junior: Cannon County Middle School
- High: Cannon County High School
Property Information
- Constr: Masonite, Brick
- Roof: Shingle
- Floors: Carpet, Wood, Tile
- Garage: 2 spaces / detached
- Parking Total: 2
- Basement: Crawl Space
- Waterfront: No
- Living: 16x20
- Dining: 10x13
- Kitchen: 10x13 / Eat- in Kitchen
- Bed 1: 14x15 / Full Bath
- Bed 2: 12x12
- Bed 3: 11x12
- Bonus: 11x24 / Second Floor
- Taxes: $1
Appliances/Misc.
- Fireplaces: No
- Drapes: Remain
Features
- Electric Oven
- Electric Range
- Dishwasher
- Microwave
- Refrigerator
- Stainless Steel Appliance(s)
- Primary Bedroom Main Floor
Listing Agency
- Office: Southern Homes Real Estate LLC
- Agent: Ashley Smith
Information is Believed To Be Accurate But Not Guaranteed
Copyright 2025 RealTracs Solutions. All rights reserved.
