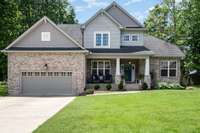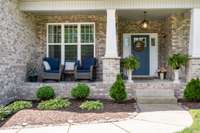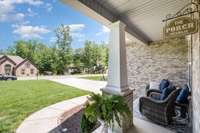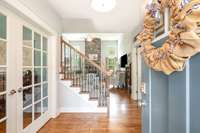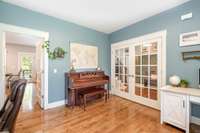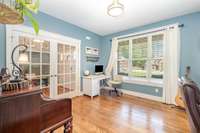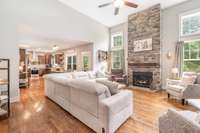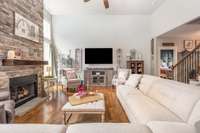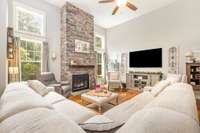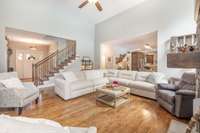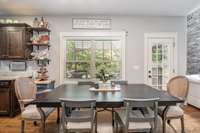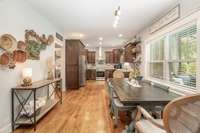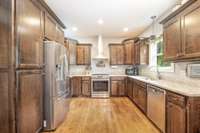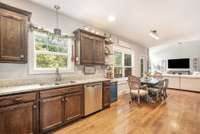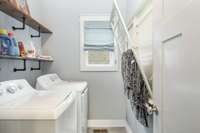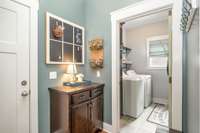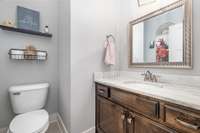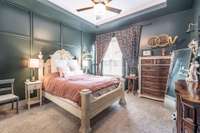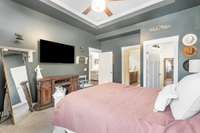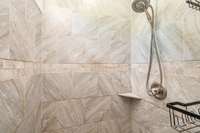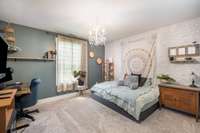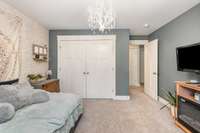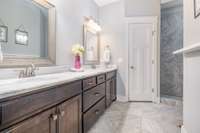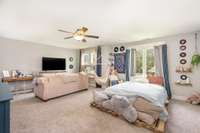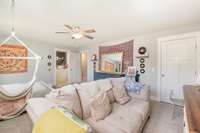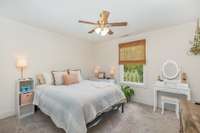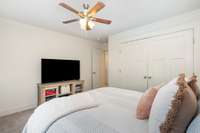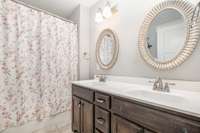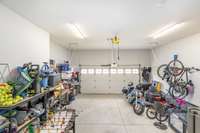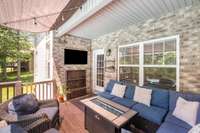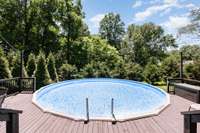$563,000 3035 Gracie Ann Dr - Greenbrier, TN 37073
Summer- Ready Retreat in Greenbrier! Seller offering 10k towards buyers closing! Step into this like- new home boasting an open floor plan with soaring ceilings and a grand stone gas fireplace. The main living area features gleaming hardwood floors, a chef' s kitchen with granite countertops, stainless steel appliances, and a gas stove. Enjoy the convenience of a private office, master suite on the main level, and a spacious bonus room upstairs with additional attic storage. Outside, your personal oasis awaits: a covered deck overlooking a sparkling pool, café lighting, and an outdoor TV—perfect for summer gatherings. Located in a family- friendly neighborhood within the sought- after Dogwood Trace community, this home offers easy access to local parks and attractions. Nearby, families can explore Brier Park for outdoor activities and attend community events like " Christmas in the Brier. " For seasonal fun, Shuckle' s Corn Maze & Pumpkin Patch offers fall festivities just a short drive away. Don' t miss this opportunity to own a slice of paradise in a high- appreciation area!
Directions:Take I-65 N toward Louisville & exit at 98. Turn R onto US-31W N & continue 2.5 miles. Turn R onto US-41 N & drive 5 miles into Ridgetop. Turn R onto Woodruff Ave, then R onto Knightengale Acres. Turn left onto Gracie Ann Dr—3035 will be on your left.
Details
- MLS#: 2888636
- County: Robertson County, TN
- Subd: Dogwood Trace
- Stories: 2.00
- Full Baths: 2
- Half Baths: 1
- Bedrooms: 3
- Built: 2015 / EXIST
- Lot Size: 0.360 ac
Utilities
- Water: Public
- Sewer: Public Sewer
- Cooling: Ceiling Fan( s), Central Air, Electric
- Heating: Central, Electric
Public Schools
- Elementary: Watauga Elementary
- Middle/Junior: Greenbrier Middle School
- High: Greenbrier High School
Property Information
- Constr: Brick, Vinyl Siding
- Roof: Shingle
- Floors: Carpet, Wood, Tile
- Garage: 2 spaces / attached
- Parking Total: 4
- Basement: Slab
- Waterfront: No
- Living: 21x17
- Dining: 14x12 / Combination
- Kitchen: 15x11 / Eat- in Kitchen
- Bed 1: 16x13 / Suite
- Bed 2: 14x12
- Bed 3: 13x11
- Bonus: 20x16 / Second Floor
- Patio: Deck, Covered, Patio
- Taxes: $2,498
Appliances/Misc.
- Fireplaces: 1
- Drapes: Remain
- Pool: Above Ground
Features
- Gas Oven
- Gas Range
- Dishwasher
- Disposal
- Dryer
- Refrigerator
- Stainless Steel Appliance(s)
- Washer
- Bookcases
- Built-in Features
- Ceiling Fan(s)
- Extra Closets
- Open Floorplan
Listing Agency
- Office: Mark Spain Real Estate
- Agent: Wayne Pfaffly
Information is Believed To Be Accurate But Not Guaranteed
Copyright 2025 RealTracs Solutions. All rights reserved.

