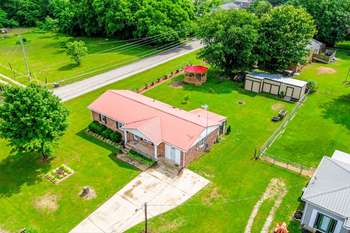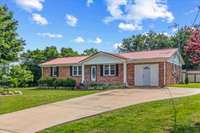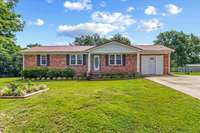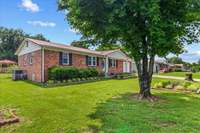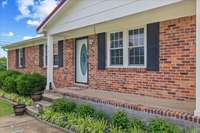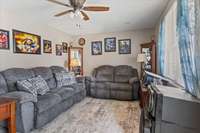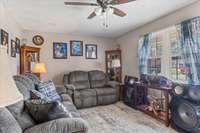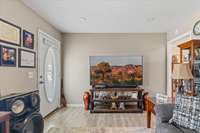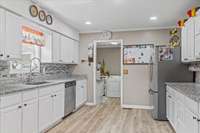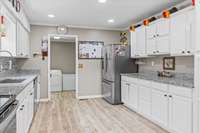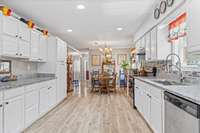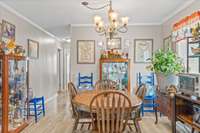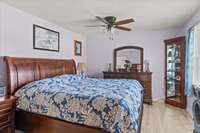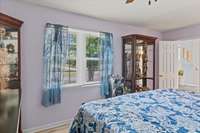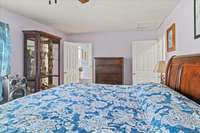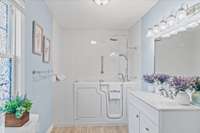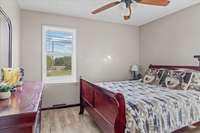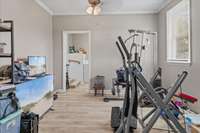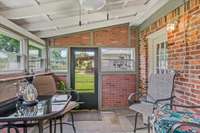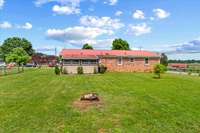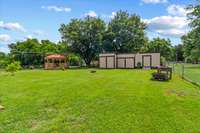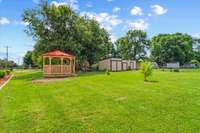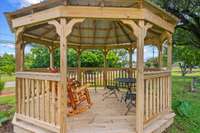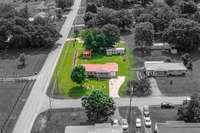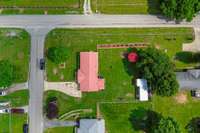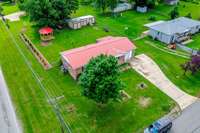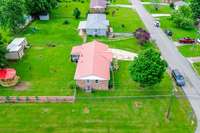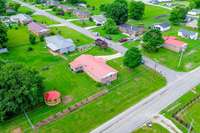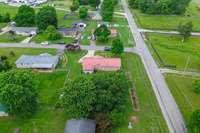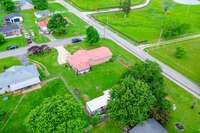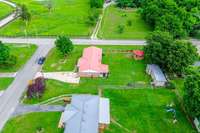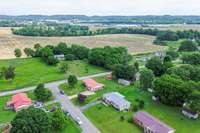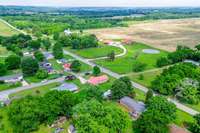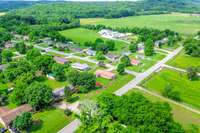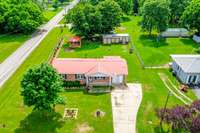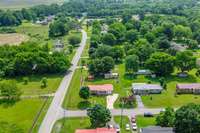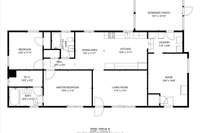$269,900 701 Miles Rd - Pulaski, TN 38478
This charming all- brick home offers comfort and convenience in a well- designed single- story layout, with three spacious bedrooms and two full bathrooms, one with tile flooring. The primary bedroom offers a comfortable retreat with access to a full bathroom, while two additional bedrooms accommodate guests, family, or a home office setup. Whether you' re looking to plant roots or make a fresh start, this home delivers space, function, and a few pleasant surprises along the way. This home offers a sunroom that’s the perfect spot for your morning coffee. The kitchen features generous granite countertops and abundant cabinets. The outside is just as inviting as the interior. A fenced backyard ensures privacy and peace of mind, while the mature landscaping adds natural beauty with minimal effort required on your part. Ample storage buildings provide additional space for all tools and keepsakes. The concrete driveway provides ample parking, and the backyard gazebo is the perfect finishing touch—ideal for outdoor dining, lazy afternoons, or stargazing. Call for a private showing today and make this your home!
Directions:From Pulaski, take Minor Hill Hwy (Hwy 11), turn right on Vale Mill Rd, stay right at fork to Vale Mill Rd and Miles Rd. House is on the left corner.
Details
- MLS#: 2888462
- County: Giles County, TN
- Subd: Vales Mill
- Stories: 1.00
- Full Baths: 2
- Bedrooms: 3
- Built: 1972 / EXIST
- Lot Size: 0.360 ac
Utilities
- Water: Public
- Sewer: Septic Tank
- Cooling: Central Air, Electric
- Heating: Central, Electric
Public Schools
- Elementary: Pulaski Elementary
- Middle/Junior: Bridgeforth Middle School
- High: Giles Co High School
Property Information
- Constr: Brick
- Roof: Shingle
- Floors: Laminate
- Garage: No
- Basement: Crawl Space
- Waterfront: No
- Living: 11x17 / Formal
- Dining: 9x12
- Kitchen: 14x12 / Eat- in Kitchen
- Bed 1: 15x11
- Bed 2: 13x17
- Bed 3: 11x12
- Patio: Porch, Covered
- Taxes: $768
Appliances/Misc.
- Fireplaces: No
- Drapes: Remain
Features
- Electric Oven
- Electric Range
- Dishwasher
- Microwave
- Refrigerator
- Stainless Steel Appliance(s)
Listing Agency
- Office: Keller Williams Russell Realty & Auction
- Agent: Vickie Bean - THE PREFERRED GROUP
- CoListing Office: Keller Williams Russell Realty & Auction
- CoListing Agent: Dayla Bray- The Preferred Group
Information is Believed To Be Accurate But Not Guaranteed
Copyright 2025 RealTracs Solutions. All rights reserved.
