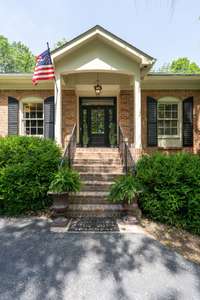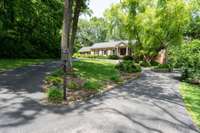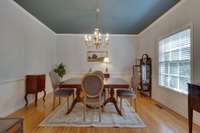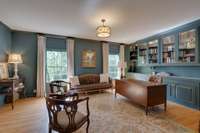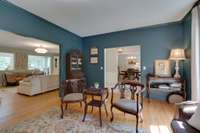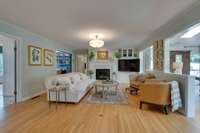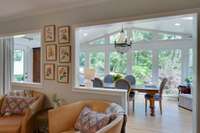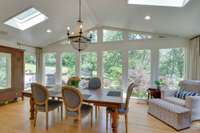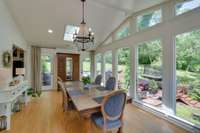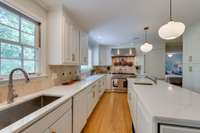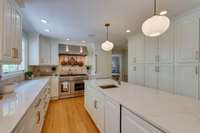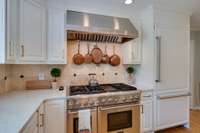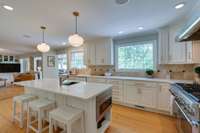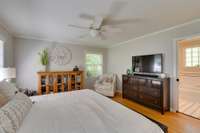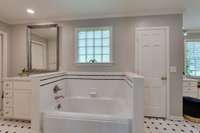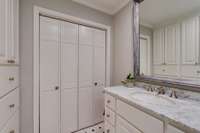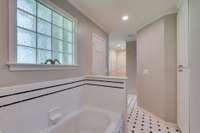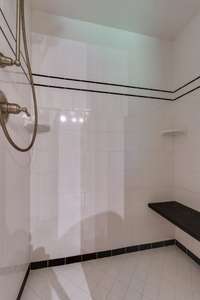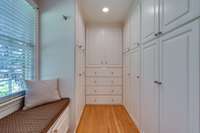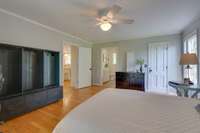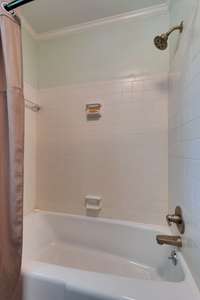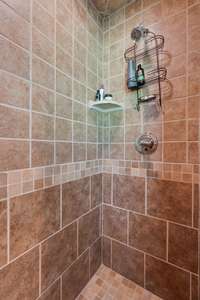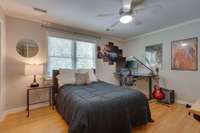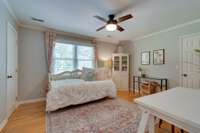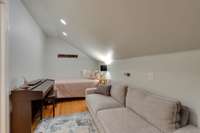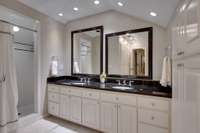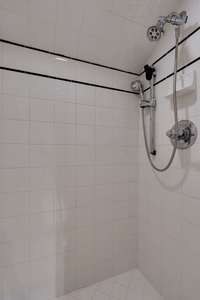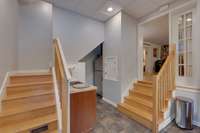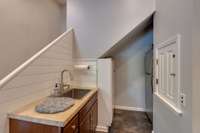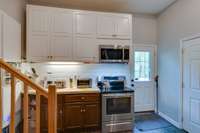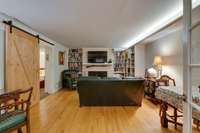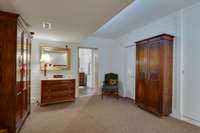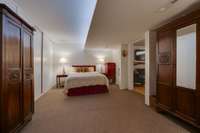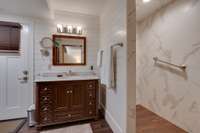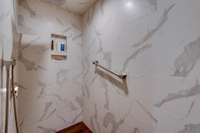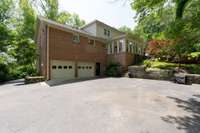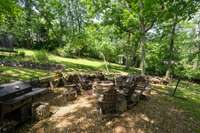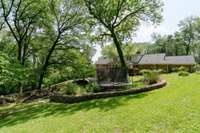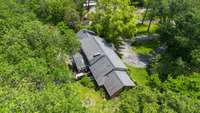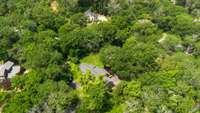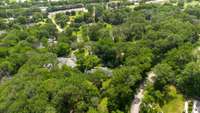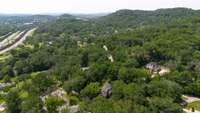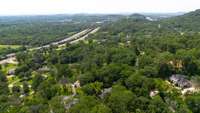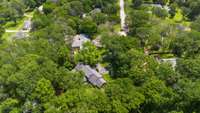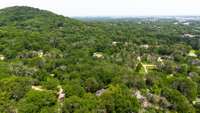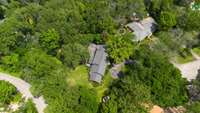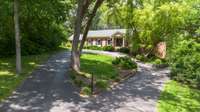$1,649,999 814 Willowdale Ct - Nashville, TN 37220
Discover this stunning home nestled in the Oak Hill area, situated at the end of a peaceful cul- de- sac, offering both prime location and privacy. The dining room boasts an impressive wall of windows that frames the picturesque 1. 35- acre lot, adorned with beautiful shade trees. The gourmet kitchen is a chef' s dream, fully updated with luxurious marble finishes, a professional 8- burner double oven gas range with a griddle, and an expansive island, making it truly breathtaking. Additionally, this home has two primary suites on the main level located at opposite ends of the home for the utmost in privacy. The property also includes a separate basement apartment, perfect for various uses such as a mother- in- law suite, multigenerational living, or a music studio. A convenient dumbwaiter connects the main kitchen to the basement apartment kitchen. If location is a priority, this home is ideal. Enjoy the serenity of a wooded lot teeming with wildlife, all while being just minutes away from Brentwood shopping, I- 65, and only 15 minutes from downtown Nashville.
Directions:HWY 31 / Franklin Road South past Otter Creek / Hogan Rd turn Right on Willowdale Ct to end of cul-de-sac on Right. From Brentwood / Old Hickory Blvd. North on HWY 31 / Franklin Road turn Left on Willowdale Ct to end of cul-de-sac on Right.
Details
- MLS#: 2888272
- County: Davidson County, TN
- Subd: Russellwood Heights
- Stories: 2.00
- Full Baths: 5
- Bedrooms: 6
- Built: 1969 / EXIST
- Lot Size: 1.350 ac
Utilities
- Water: Public
- Sewer: Public Sewer
- Cooling: Central Air
- Heating: Central, Natural Gas
Public Schools
- Elementary: Percy Priest Elementary
- Middle/Junior: John Trotwood Moore Middle
- High: Hillsboro Comp High School
Property Information
- Constr: Brick
- Floors: Carpet, Wood, Marble, Tile
- Garage: 2 spaces / attached
- Parking Total: 2
- Basement: Apartment
- Waterfront: No
- Living: 16x19 / Formal
- Dining: 13x14 / Formal
- Kitchen: 12x20
- Bed 1: 14x16 / Suite
- Bed 2: 13x16
- Bed 3: 12x14
- Bed 4: 12x14
- Den: 14x20 / Bookcases
- Bonus: 6x16 / Second Floor
- Patio: Deck
- Taxes: $6,541
- Features: Smart Lock(s)
Appliances/Misc.
- Fireplaces: 2
- Drapes: Remain
Features
- Built-In Electric Oven
- Electric Oven
- Gas Range
- Dishwasher
- Disposal
- Freezer
- Ice Maker
- Microwave
- Refrigerator
- Water Purifier
- Bookcases
- Built-in Features
- Entrance Foyer
- In-Law Floorplan
- Open Floorplan
- Pantry
- Smart Camera(s)/Recording
- Storage
- Primary Bedroom Main Floor
- Kitchen Island
Listing Agency
- Office: Onward Real Estate
- Agent: Shawnna Simpson
- CoListing Office: Onward Real Estate
- CoListing Agent: Tracy Goodspeed
Information is Believed To Be Accurate But Not Guaranteed
Copyright 2025 RealTracs Solutions. All rights reserved.

