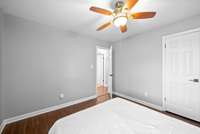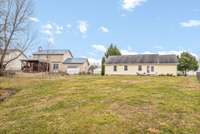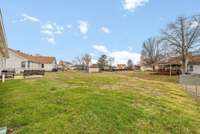$255,000 809 Chancery Ln - Clarksville, TN 37042
VA ASSUMABLE - 3. 75% , $ 1200/ mo. Be close to everything in this 1- level fully renovated ranch home; ~ 3 miles to Ft. Campbell w/ NO HOA! Modern updates to include new floors ( NO CARPET) , new paint, new windows, new light fixtures, stainless steel appliances, & updated cabinetry! Each bedroom is super spacious! The primary features a private ensuite bathroom with double sinks and a walk- in shower plus a custom walk- in closet! Huge flex space can be used as a formal dining, office, or rec room! Generous, usable, and flat front and back yard. Zoned for the desired Westcreek Schools! Close to everything and priced to sell!
Directions:From I-24 take exit 1. Turn right onto Tiny town. Turn right onto Tobacco. Turn right onto Chancery.
Details
- MLS#: 2888264
- County: Montgomery County, TN
- Subd: Pembrook Place
- Style: Ranch
- Stories: 1.00
- Full Baths: 2
- Bedrooms: 3
- Built: 1991 / EXIST
- Lot Size: 0.300 ac
Utilities
- Water: Public
- Sewer: Public Sewer
- Cooling: Ceiling Fan( s), Central Air, Electric
- Heating: Central, Electric
Public Schools
- Elementary: Barkers Mill Elementary
- Middle/Junior: West Creek Middle
- High: West Creek High
Property Information
- Constr: Brick, Vinyl Siding
- Roof: Shingle
- Floors: Laminate
- Garage: 1 space / attached
- Parking Total: 1
- Basement: Crawl Space
- Waterfront: No
- Living: 18x14 / Separate
- Dining: 12x11 / Formal
- Kitchen: Eat- in Kitchen
- Bed 1: 16x12 / Suite
- Bed 2: 12x12
- Bed 3: 11x11
- Patio: Patio
- Taxes: $1,290
Appliances/Misc.
- Fireplaces: No
- Drapes: Remain
Features
- Oven
- Built-In Electric Range
- Dishwasher
- Microwave
- Refrigerator
- Ceiling Fan(s)
- Entrance Foyer
- Primary Bedroom Main Floor
- Dual Flush Toilets
Listing Agency
- Office: Legion Realty
- Agent: Desiree Murphy
- CoListing Office: Legion Realty
- CoListing Agent: Samantha Williams
Information is Believed To Be Accurate But Not Guaranteed
Copyright 2025 RealTracs Solutions. All rights reserved.































