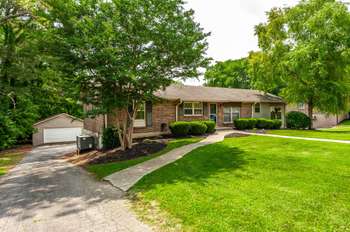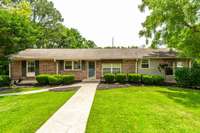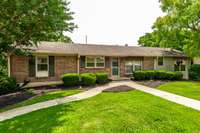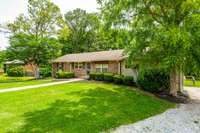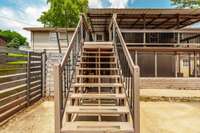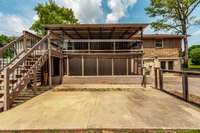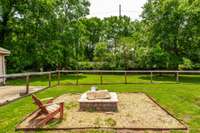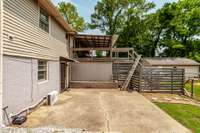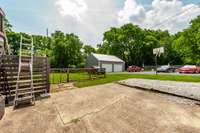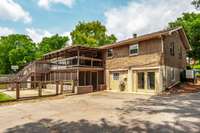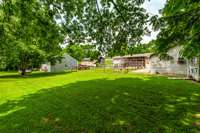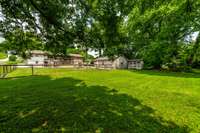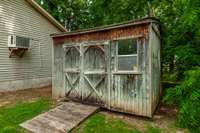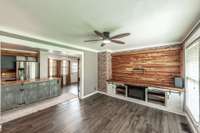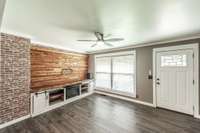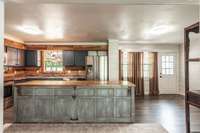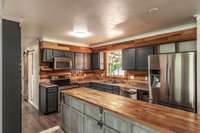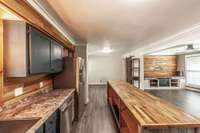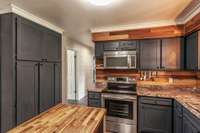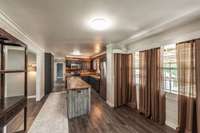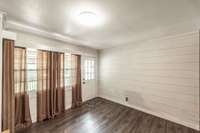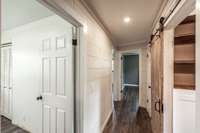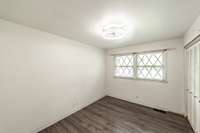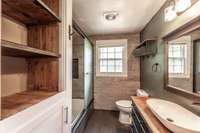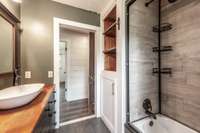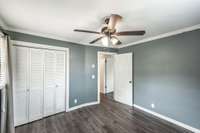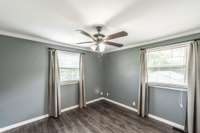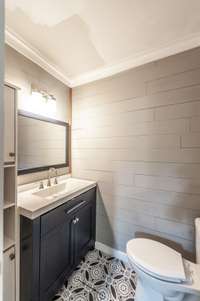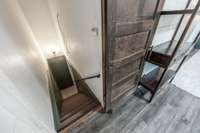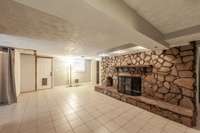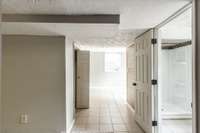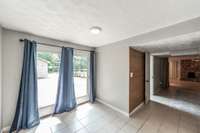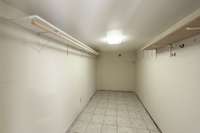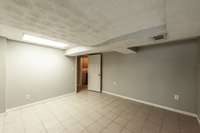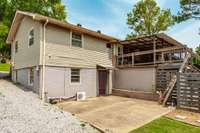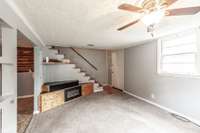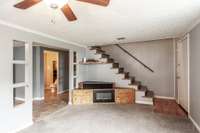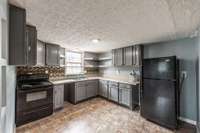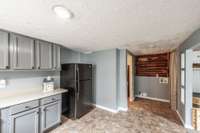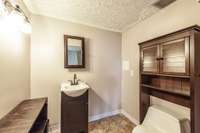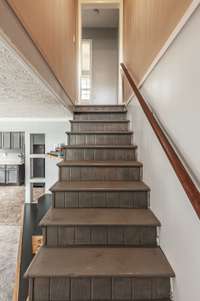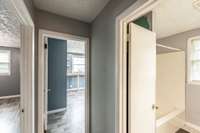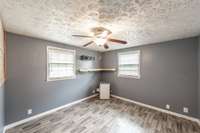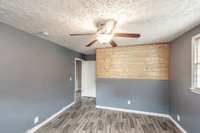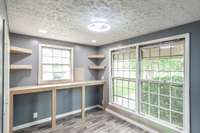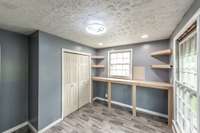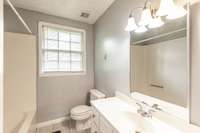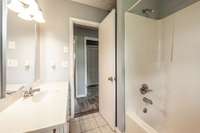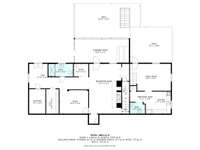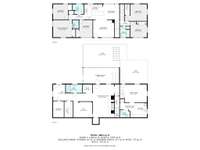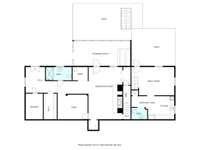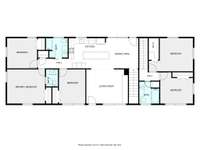$499,900 148 Chippendale Dr - Hendersonville, TN 37075
Rare opportunity in the heart of Hendersonville! This unique property features a well- maintained ranch home with a full walkout basement, plus an attached townhome offering 2 bedrooms and 1. 5 baths—ideal for long- term rental income or multi- generational living. Whether you' re looking to offset your mortgage, explore investment opportunities, or provide a separate space for family members, this versatile property fits the bill. Additional features include a two- car garage/ workshop with electricity and loft storage and a separate storage building, offering ample space for projects, storage, or hobbies. Endless possibilities—this is truly a must- see! For more information or to schedule a private showing, contact Listing Agent Rocki at 615- 934- 1401. Total sqft is 3004 with the townhome being 900 of that sqft.
Directions:I65 N to Vietnam Veteran Blvd, Exit #6 - Right on New Shackle Island, Left on Colonial Drive, Right on Chippendale Drive. Home on Right. Look for agent sign in yard.
Details
- MLS#: 2888240
- County: Sumner County, TN
- Subd: Colonial Acres Sec
- Style: Ranch
- Stories: 2.00
- Full Baths: 2
- Half Baths: 1
- Bedrooms: 4
- Built: 1966 / EXIST
- Lot Size: 0.480 ac
Utilities
- Water: Public
- Sewer: Public Sewer
- Cooling: Central Air, Electric
- Heating: Central, Electric
Public Schools
- Elementary: George A Whitten Elementary
- Middle/Junior: Knox Doss Middle School at Drakes Creek
- High: Beech Sr High School
Property Information
- Constr: Brick, Vinyl Siding
- Roof: Shingle
- Floors: Carpet, Laminate, Tile, Vinyl
- Garage: 2 spaces / detached
- Parking Total: 2
- Basement: Finished
- Fence: Back Yard
- Waterfront: No
- Living: 15x11 / Formal
- Kitchen: 25x11 / Eat- in Kitchen
- Bed 1: 12x11 / Half Bath
- Bed 2: 11x11
- Bed 3: 11x11 / Extra Large Closet
- Bed 4: 14x12 / Walk- In Closet( s)
- Bonus: 23x15 / Basement Level
- Patio: Patio, Covered, Deck, Screened
- Taxes: $2,020
- Features: Carriage/Guest House, Storage Building
Appliances/Misc.
- Fireplaces: 1
- Drapes: Remain
Features
- Electric Oven
- Electric Range
- Dishwasher
- Microwave
- Refrigerator
- Stainless Steel Appliance(s)
- Built-in Features
- In-Law Floorplan
- Pantry
- Storage
- Primary Bedroom Main Floor
- High Speed Internet
Listing Agency
- Office: Inspired Homes
- Agent: Rocki Wunder, EPro, Short Sale Specialist, ABR, PSA, FCS & CRS Specialist
Information is Believed To Be Accurate But Not Guaranteed
Copyright 2025 RealTracs Solutions. All rights reserved.
