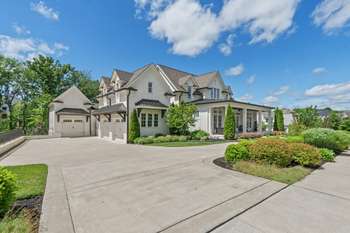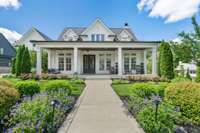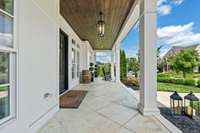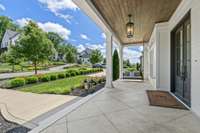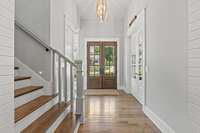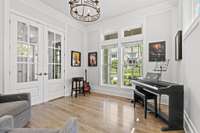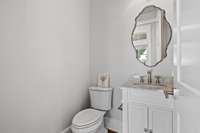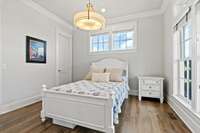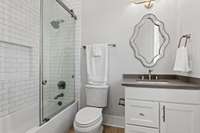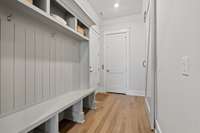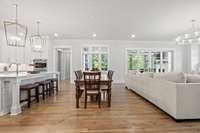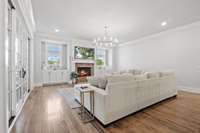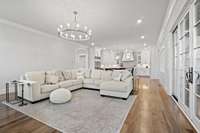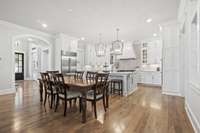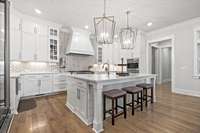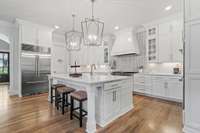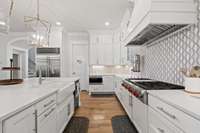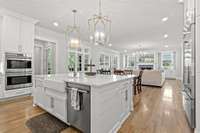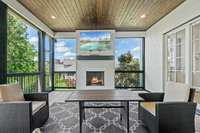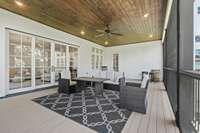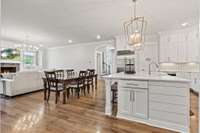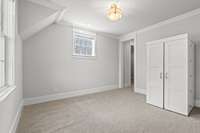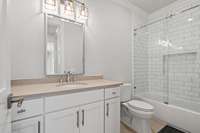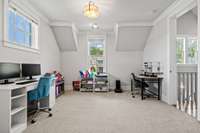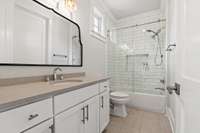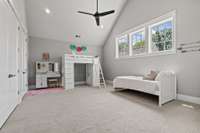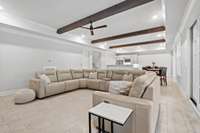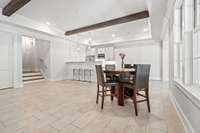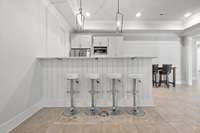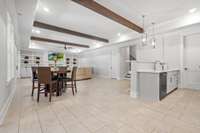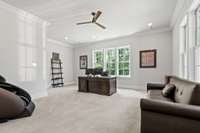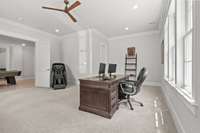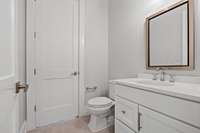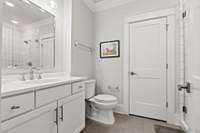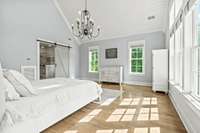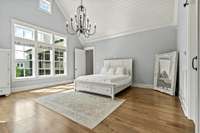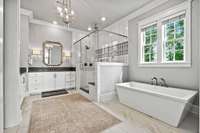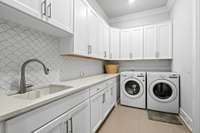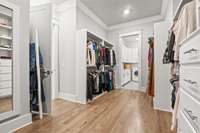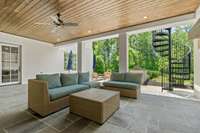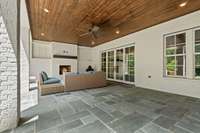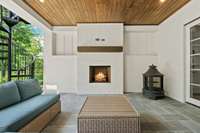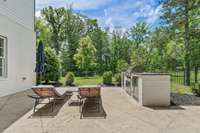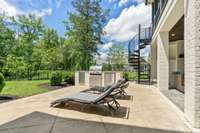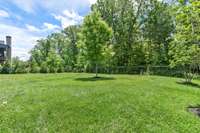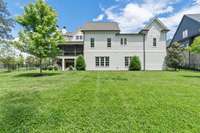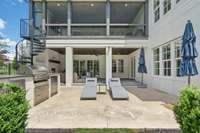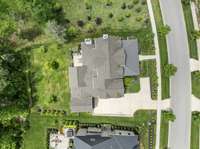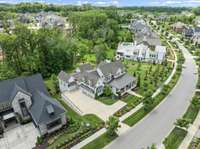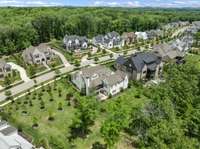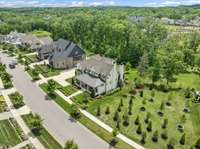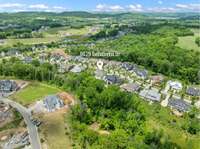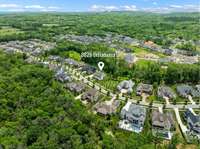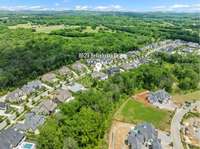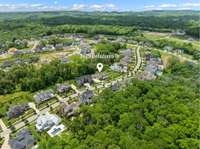$3,424,999 8629 Belladonna Dr - College Grove, TN 37046
Luxury Farmhouse Living in The Grove Discover this elegant 6- bedroom home in the exclusive gated community of The Grove. Featuring soaring ceilings, four fireplaces, his- and- hers walk- in closets, a private elevator, and a screened- in porch overlooking a pool- ready backyard. Enjoy rare privacy with two adjacent park- like lots maintained by neighbors. The walk- out basement includes a full bar and outdoor fireplace—perfect for entertaining. Resort- style amenities include a spa, fitness center, pools, tennis, pickleball, dining, trails, and equestrian facilities—all just minutes from Franklin and Nashville. Schedule your private tour and experience The Grove lifestyle today.
Directions:I65S to SR 840 E toward Murfreesboro, take second exit (exit 37) Arno Road, turn right and The Grove will be on your left. Only 15 minutes from Franklin. The Grove is gated community. Please text co listing agent, Naomi at 949 378 5131 for a gate code.
Details
- MLS#: 2888233
- County: Williamson County, TN
- Subd: The Grove
- Style: Traditional
- Stories: 3.00
- Full Baths: 5
- Half Baths: 2
- Bedrooms: 6
- Built: 2019 / APROX
- Lot Size: 0.440 ac
Utilities
- Water: Private
- Sewer: STEP System
- Cooling: Central Air
- Heating: Central
Public Schools
- Elementary: College Grove Elementary
- Middle/Junior: Fred J Page Middle School
- High: Fred J Page High School
Property Information
- Constr: Brick
- Roof: Shingle
- Floors: Wood
- Garage: 3 spaces / detached
- Parking Total: 3
- Basement: Finished
- Waterfront: No
- Patio: Patio, Covered, Porch, Screened
- Taxes: $8,242
- Amenities: Clubhouse, Dog Park, Fitness Center, Gated, Golf Course, No Laundry Facilities, Park, Playground, Pool, Sidewalks, Tennis Court(s), Underground Utilities, Trail(s)
- Features: Balcony, Gas Grill, Sprinkler System, Storm Shelter
Appliances/Misc.
- Fireplaces: 4
- Drapes: Remain
Features
- Double Oven
- Electric Oven
- Cooktop
- Dishwasher
- Disposal
- Freezer
- Ice Maker
- Microwave
- Refrigerator
- Stainless Steel Appliance(s)
- Accessible Elevator Installed
- Elevator
- Entrance Foyer
- Extra Closets
- High Ceilings
- In-Law Floorplan
- Open Floorplan
- Pantry
- Storage
- Walk-In Closet(s)
- Wet Bar
- Primary Bedroom Main Floor
- High Speed Internet
- Carbon Monoxide Detector(s)
- Fire Alarm
Listing Agency
- Office: Benchmark Realty, LLC
- Agent: Jon Sexton
- CoListing Office: Benchmark Realty, LLC
- CoListing Agent: Naomi Chason
Information is Believed To Be Accurate But Not Guaranteed
Copyright 2025 RealTracs Solutions. All rights reserved.
