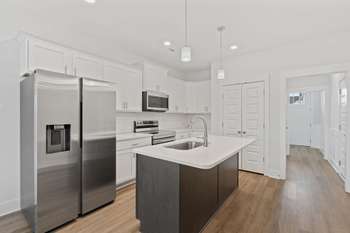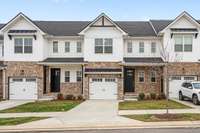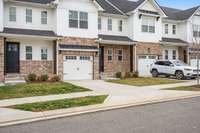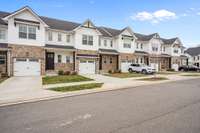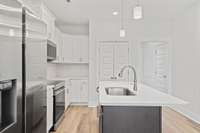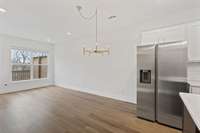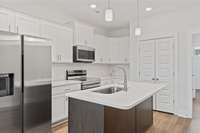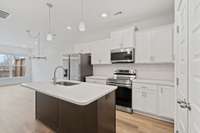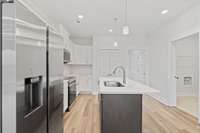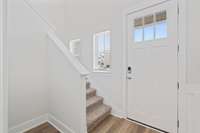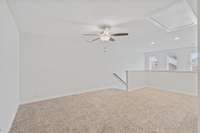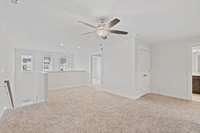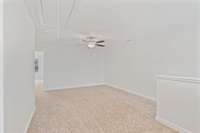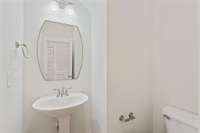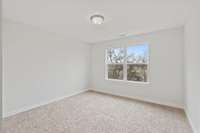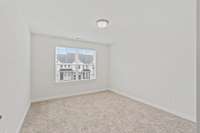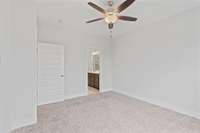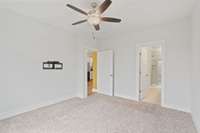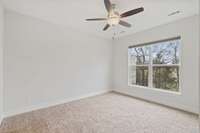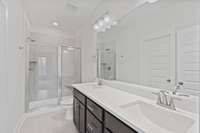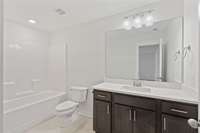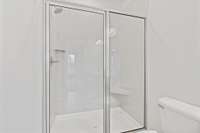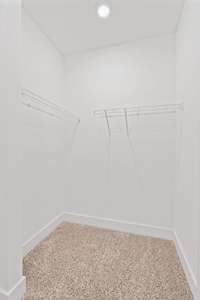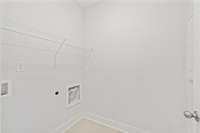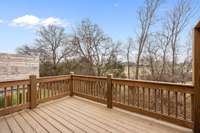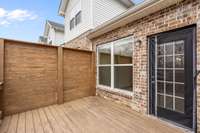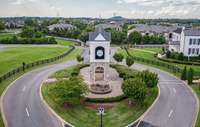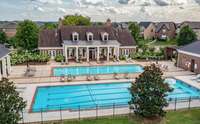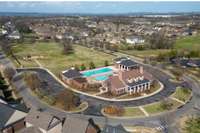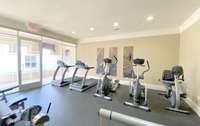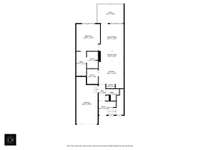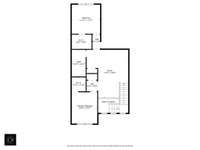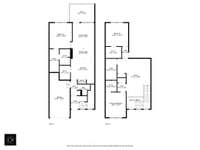$350,000 1306 Halter Park Dr - Gallatin, TN 37066
Like- new, move- in ready townhome in the highly sought after Kennesaw Farms community with primary suite on the main level! Located just minutes from Target, Publix, Kroger Marketplace, and local Gallatin hotspots like Prince Street Pizza and Starr Ranch—plus an easy 30- minute drive to downtown Nashville. This 3- bed, 2. 5- bath home features an open- concept layout, abundant natural light, and a stylish kitchen with stainless steel appliances, large island, and ample storage. The main- level owner’s suite offers dual sinks, a walk- in shower, and direct access to a spacious walk- in closet. Upstairs, enjoy two additional bedrooms and a huge flex space—ideal for a media room, office, or gym. Step out onto your private deck with wooded views and no rear neighbors. Community amenities include two pools, clubhouse, fitness center, and green spaces. Modern, move- in ready, and perfectly located—don’t miss this one! Sellers are motivated! Bring us an offer!
Directions:From Nashville: I-65N towards Louisville R onto TN-386 N take exit 9 onto US-31E N/Johnny Cash Pkwy, L onto Thorne Blvd, R onto Halter Pk Dr, Home on L
Details
- MLS#: 2888229
- County: Sumner County, TN
- Subd: Kennesaw Ph7 Sec1
- Stories: 2.00
- Full Baths: 2
- Half Baths: 1
- Bedrooms: 3
- Built: 2022 / EXIST
- Lot Size: 0.050 ac
Utilities
- Water: Public
- Sewer: Public Sewer
- Cooling: Central Air
- Heating: Central
Public Schools
- Elementary: Station Camp Elementary
- Middle/Junior: Station Camp Middle School
- High: Station Camp High School
Property Information
- Constr: Other, Brick
- Roof: Shingle
- Floors: Carpet, Laminate, Tile
- Garage: 1 space / attached
- Parking Total: 1
- Basement: Crawl Space
- Waterfront: No
- Living: 12x10
- Dining: 12x8 / Combination
- Kitchen: 13x12 / Eat- in Kitchen
- Bed 1: 14x12 / Suite
- Bed 2: 13x11 / Walk- In Closet( s)
- Bed 3: 12x12 / Walk- In Closet( s)
- Bonus: 15x13 / Second Floor
- Patio: Porch, Covered, Deck
- Taxes: $1,774
- Amenities: Clubhouse, Fitness Center, Playground, Pool, Sidewalks
Appliances/Misc.
- Fireplaces: No
- Drapes: Remain
Features
- Electric Oven
- Electric Range
- Dishwasher
- Disposal
- Dryer
- Freezer
- Refrigerator
- Stainless Steel Appliance(s)
- Washer
- Ceiling Fan(s)
- Entrance Foyer
- Extra Closets
- Pantry
- Walk-In Closet(s)
Listing Agency
- Office: The Gomes Agency
- Agent: Brittany Sensabaugh
Information is Believed To Be Accurate But Not Guaranteed
Copyright 2025 RealTracs Solutions. All rights reserved.
