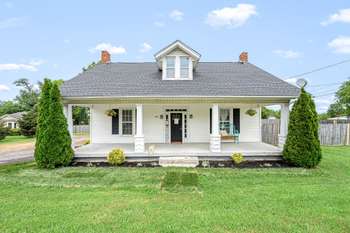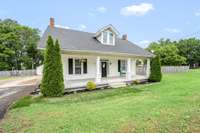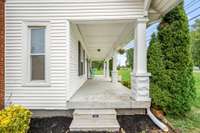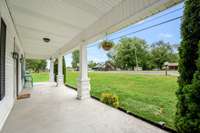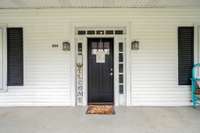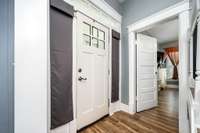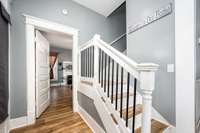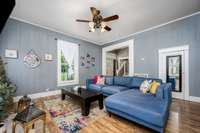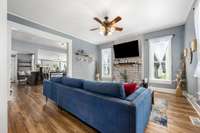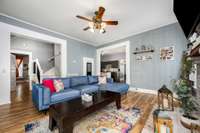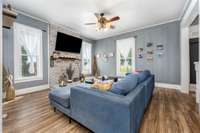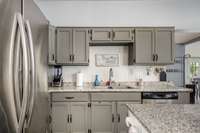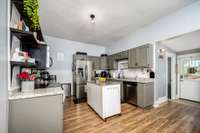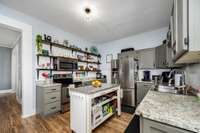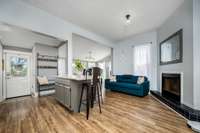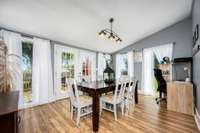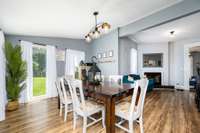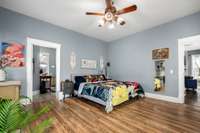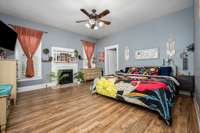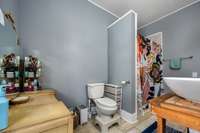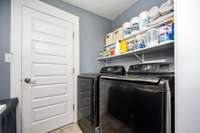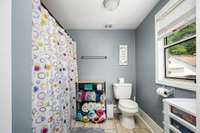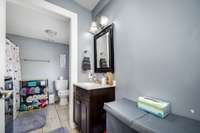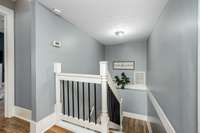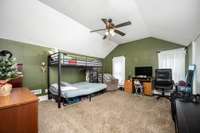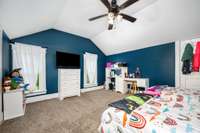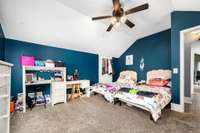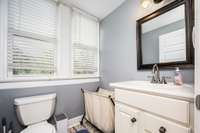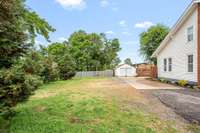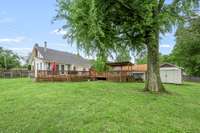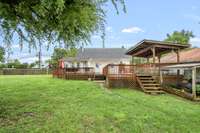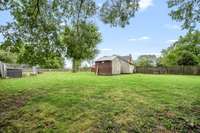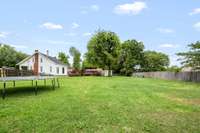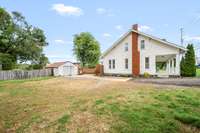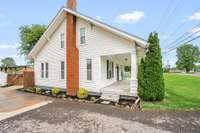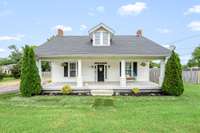$397,500 634 Hwy 52 E - Portland, TN 37148
Step Back in Time! Charm plus character is what you'' ll find in this updated 3 Bedroom 2. 5 Bath home with Primary bedroom on main level and new rooof in April 2025. Inviting and generously sized Living Room, says " Welcome Home. A Kitchen with a functional balance of beauty and comfort comes complete with Refrigerator, Oven, Microwave and Dishwasher. A Breakfast Bar and Sitting Area, with gas fire place, ideal for relaxing conversations. The spacious Dining Room with natural light will accomodate all your gatherings. French Doors open to the oversized deck great for entertaining and summertime cookouts! Need space for your own garden? Check out the fenced backyard! There is a one car detached garage and plenty of open parking for friends and family! This is a home you will be proud to own. Schedule YOUR showing now!
Directions:From Nashville, take I 65N to exit 117, turn right toward Portland. Follow Hwy 52 approximately 5 miles to Hwy 109 intersection; continue on Hwy 52. House is on the left.
Details
- MLS#: 2888146
- County: Sumner County, TN
- Stories: 2.00
- Full Baths: 2
- Half Baths: 1
- Bedrooms: 3
- Built: 1900 / APROX
Utilities
- Water: Public
- Sewer: Public Sewer
- Cooling: Central Air
- Heating: Heat Pump
Public Schools
- Elementary: Clyde Riggs Elementary
- Middle/Junior: Portland East Middle School
- High: Portland High School
Property Information
- Constr: Vinyl Siding
- Roof: Shingle
- Floors: Carpet, Wood, Tile
- Garage: 1 space / detached
- Parking Total: 6
- Basement: Crawl Space
- Fence: Back Yard
- Waterfront: No
- Living: 15x15 / Separate
- Dining: 15x12 / Separate
- Kitchen: 11x10
- Bed 1: 15x15 / Full Bath
- Bed 2: 14x13
- Bed 3: 15x13
- Patio: Deck, Covered, Porch
- Taxes: $1,141
Appliances/Misc.
- Fireplaces: 1
- Drapes: Remain
Features
- Electric Oven
- Dishwasher
- Microwave
- Refrigerator
- Ceiling Fan(s)
- Storage
- Walk-In Closet(s)
- Primary Bedroom Main Floor
- Kitchen Island
Listing Agency
- Office: Keller Williams Realty - Lebanon
- Agent: Bobbie Gene Inman
Information is Believed To Be Accurate But Not Guaranteed
Copyright 2025 RealTracs Solutions. All rights reserved.
