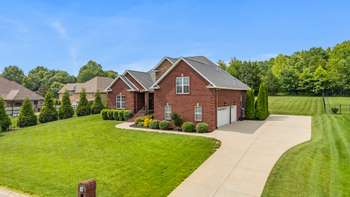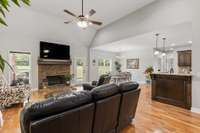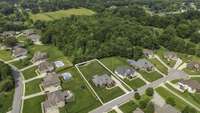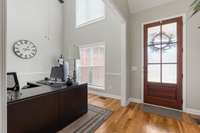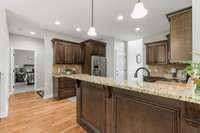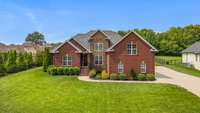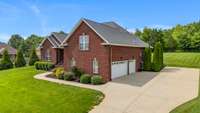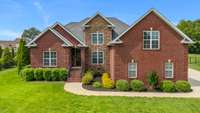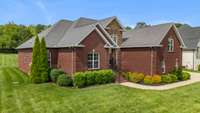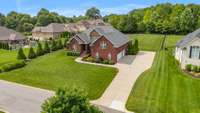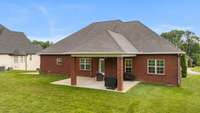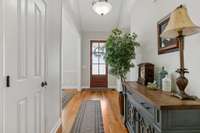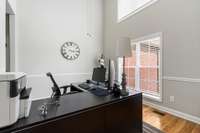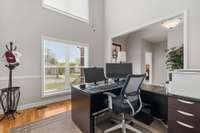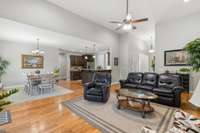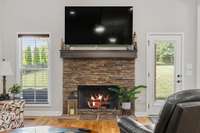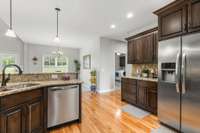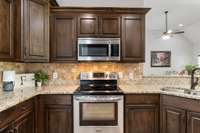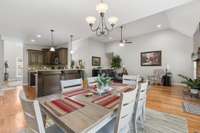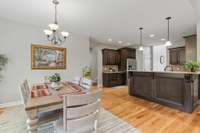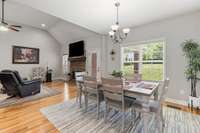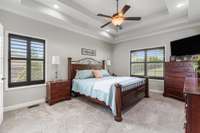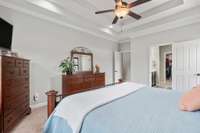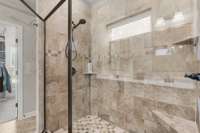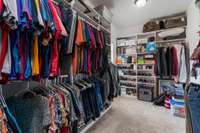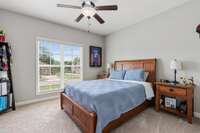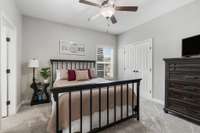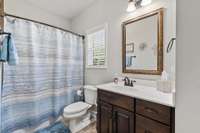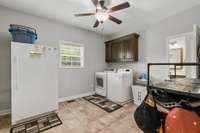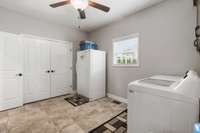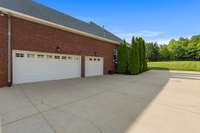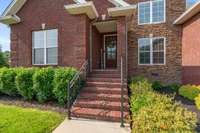$699,000 111 Renee Ct - Cottontown, TN 37048
Only Home for Sale in Briarwood | Motivated Seller – Ready for Quick Close! | They' ve secured their next home and are eager to move fast | Stunning Custom- Built Home in White House’s Premier Community | Virtual Tour: www. 111Renee. com | This exceptional one- owner, all- brick home is in pristine condition and located in the highly sought- after Briarwood Subdivision—currently the only home available in this coveted neighborhood! | Crafted with distinction, this custom- built residence stands out with premium design and unmatched attention to detail | 3 bedrooms | 3. 5 bathrooms | Thoughtfully designed split- bedroom floor plan | Vaulted and tall ceilings | Oversized rooms | Expansive bonus room ideal for entertaining or relaxing | Gourmet kitchen with granite countertops and custom cabinetry offering both beauty and functionality | Gorgeous hardwood floors | Elegant trim work | Designer tile accents | Custom lighting throughout creating a warm, upscale ambiance | Luxurious owner' s suite with dual shower heads for spa- like comfort | Generous laundry room | 3- car garage | Fully irrigated yard on a separate water meter | Encapsulated crawl space with dehumidifier | This is more than a home—it’s a rare opportunity to own a masterpiece in one of White House’s finest neighborhoods | Don’t miss your chance to make it yours!
Directions:From Highway 31W, Head East on Briarwood Dr. Right on Cassandra, Left on Renee Ct., House is on the Left
Details
- MLS#: 2888112
- County: Sumner County, TN
- Subd: Briarwood Sec 2
- Stories: 2.00
- Full Baths: 3
- Half Baths: 1
- Bedrooms: 3
- Built: 2015 / EXIST
- Lot Size: 0.570 ac
Utilities
- Water: Public
- Sewer: Public Sewer
- Cooling: Central Air
- Heating: Central, Natural Gas
Public Schools
- Elementary: Harold B. Williams Elementary School
- Middle/Junior: White House Middle School
- High: White House High School
Property Information
- Constr: Brick
- Roof: Shingle
- Floors: Carpet, Wood, Tile
- Garage: 3 spaces / detached
- Parking Total: 6
- Basement: Crawl Space
- Waterfront: No
- Living: 22x16
- Kitchen: 27x12 / Eat- in Kitchen
- Bed 1: 16x13 / Suite
- Bed 2: 12x13
- Bed 3: 12x13
- Bonus: 27x23 / Over Garage
- Patio: Patio, Covered, Porch
- Taxes: $3,499
Appliances/Misc.
- Fireplaces: 1
- Drapes: Remain
Features
- Built-In Electric Oven
- Cooktop
- Dishwasher
- Disposal
- Microwave
- Refrigerator
- Stainless Steel Appliance(s)
- Ceiling Fan(s)
- Entrance Foyer
- High Ceilings
- Open Floorplan
- Pantry
- High Speed Internet
- Smoke Detector(s)
Listing Agency
- Office: Zach Taylor Real Estate
- Agent: Jim Elkins
Information is Believed To Be Accurate But Not Guaranteed
Copyright 2025 RealTracs Solutions. All rights reserved.
