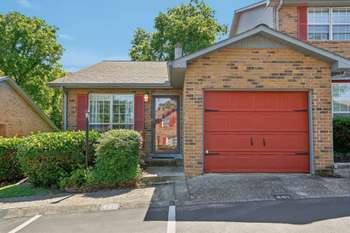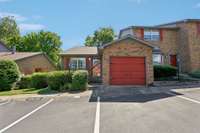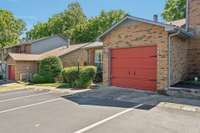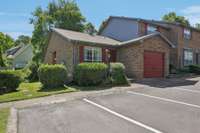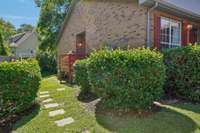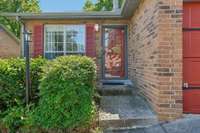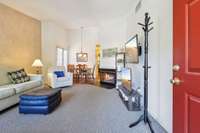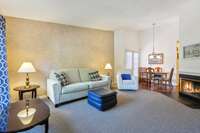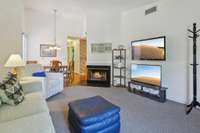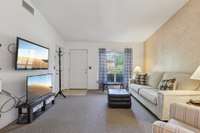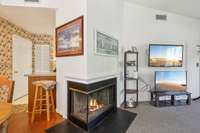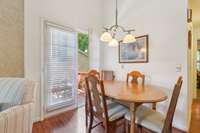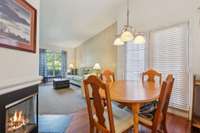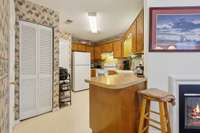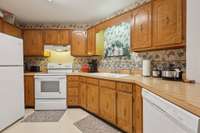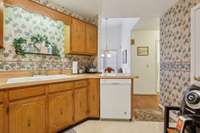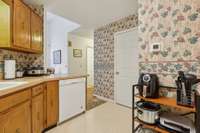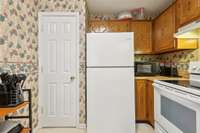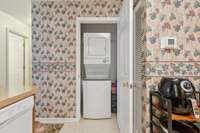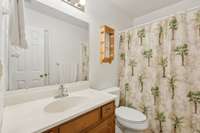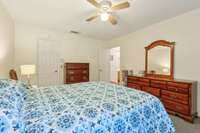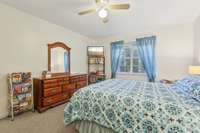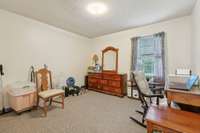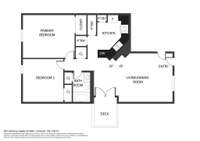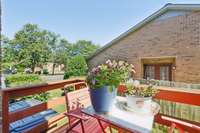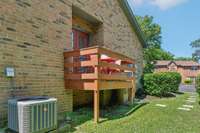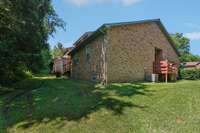$235,000 491 Hickory Glade Dr - Antioch, TN 37013
Welcome to this beautifully maintained 2- bedroom, 1- bath townhome that perfectly blends comfort and style. Inside, discover soaring high ceilings and an abundance of natural light, creating an open and airy feel throughout the living space. A cozy fireplace invites you to relax in the spacious living room, while a separate dining area and a breakfast bar offer flexible options for entertaining or casual meals. The generously sized bedrooms provide plenty of space for rest and relaxation, with ample closet storage. French doors in the living area lead you to a private outdoor patio—ideal for morning coffee, evening gatherings, or simply enjoying a bit of sunshine. Whether you' re a first- time homebuyer, downsizing, or seeking a great investment opportunity, this inviting townhome is move- in ready and full of charm. Don’t miss your chance to make it yours!
Directions:From the intersection of Old Hickory Blvd and Nolensville Rd. go North on Nolensville Rd., turn right on Tusculum rd. then turn left into Hickory Glade. Follow the signs to 491.
Details
- MLS#: 2887941
- County: Davidson County, TN
- Subd: Hickory Glade
- Style: Traditional
- Stories: 1.00
- Full Baths: 1
- Bedrooms: 2
- Built: 1987 / EXIST
- Lot Size: 0.030 ac
Utilities
- Water: Public
- Sewer: Public Sewer
- Cooling: Central Air, Electric
- Heating: Central, Electric
Public Schools
- Elementary: Cole Elementary
- Middle/Junior: Antioch Middle
- High: Cane Ridge High School
Property Information
- Constr: Brick
- Roof: Asphalt
- Floors: Carpet, Vinyl
- Garage: 1 space / attached
- Parking Total: 1
- Basement: Crawl Space
- Waterfront: No
- Living: 16x13 / Combination
- Dining: 11x10 / Combination
- Kitchen: 12x11 / Pantry
- Bed 1: 15x12 / Extra Large Closet
- Bed 2: 12x11
- Patio: Deck
- Taxes: $1,376
Appliances/Misc.
- Fireplaces: 1
- Drapes: Remain
Features
- Electric Oven
- Electric Range
- Disposal
- Ceiling Fan(s)
- Primary Bedroom Main Floor
Listing Agency
- Office: Redfin
- Agent: Debra L Beasley
Information is Believed To Be Accurate But Not Guaranteed
Copyright 2025 RealTracs Solutions. All rights reserved.
