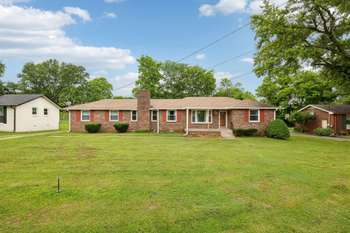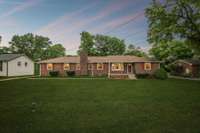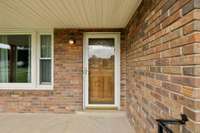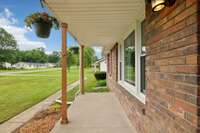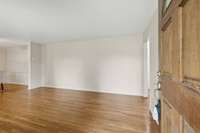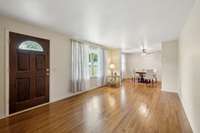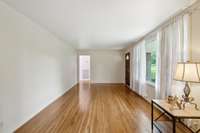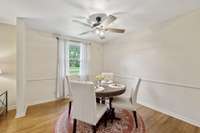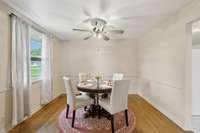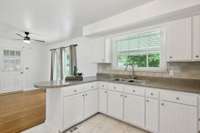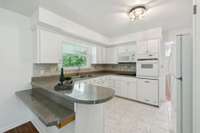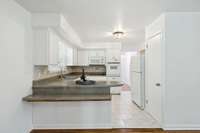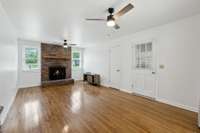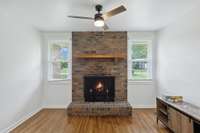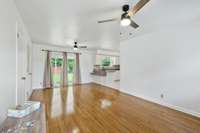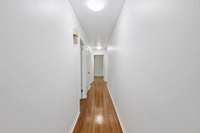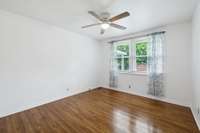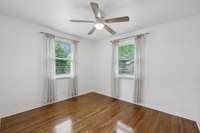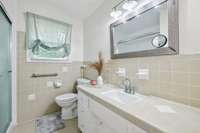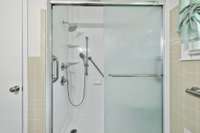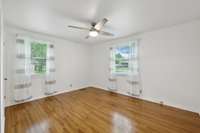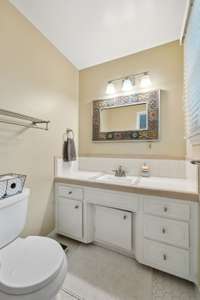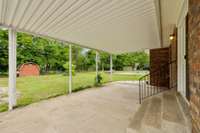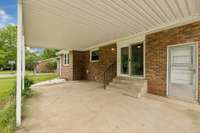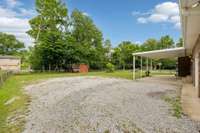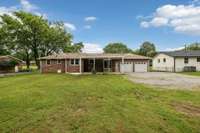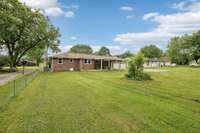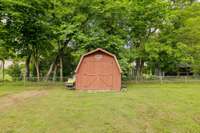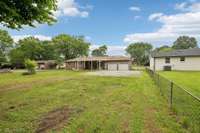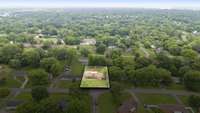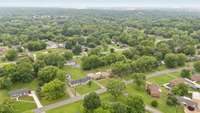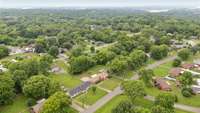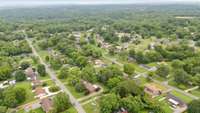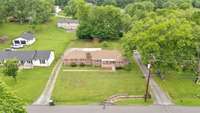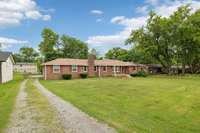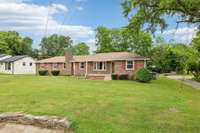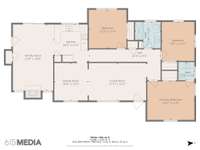$398,500 215 Highland Dr - Old Hickory, TN 37138
One level living in the desirable Green Hill High School Cluster of Wilson County! With newly refinished original hardwood floors, fresh new paint throughout, newly tiled kitchen, upgraded fixtures, this home is ready to welcome it' s new owners! Entertain your friends and family in the large fenced in backyard with the covered patio or install a pool, the possibilities are endless. Conveniently located to everything that Mt. Juliet and Hermitage both have to offer, 20 minutes to BNA, as well as a short drive to Old Hickory Lake, this home is perfect for those looking to start building wealth or those looking to downsize. Did we mention this home also qualifies for 100% financing! Keep more money in your pocket for new home furnishings after moving, with Movement Mortgage' s Boost program! Contact Amy Rickman for more information 615- 586- 2696. You won' t want to miss the opportunity to make 215 Highland Drive your new home!
Directions:FROM BNA: Take I-40 East towards Knoxville to exit 221A towards Hermitage, turn right on Andrew Jackson Parkway, turn right on Lebanon Pike, turn left on Highland Drive, home will be .3 miles on the left.
Details
- MLS#: 2887873
- County: Wilson County, TN
- Subd: Highland Est Sec 1
- Style: Ranch
- Stories: 1.00
- Full Baths: 1
- Half Baths: 1
- Bedrooms: 3
- Built: 1968 / EXIST
- Lot Size: 0.410 ac
Utilities
- Water: Public
- Sewer: Septic Tank
- Cooling: Central Air
- Heating: Central
Public Schools
- Elementary: W A Wright Elementary
- Middle/Junior: Mt. Juliet Middle School
- High: Green Hill High School
Property Information
- Constr: Brick
- Roof: Asphalt
- Floors: Wood, Tile
- Garage: 2 spaces / attached
- Parking Total: 3
- Basement: Crawl Space
- Waterfront: No
- Living: 17x11
- Dining: 10x11
- Kitchen: 10x11
- Bed 1: 14x11 / Half Bath
- Bed 2: 9x12
- Bed 3: 11x11
- Den: 12x20
- Patio: Patio, Covered, Porch
- Taxes: $1,109
Appliances/Misc.
- Fireplaces: 1
- Drapes: Remain
Features
- Built-In Electric Oven
- Built-In Electric Range
- Dishwasher
- Microwave
- Refrigerator
Listing Agency
- Office: Keller Williams Realty Mt. Juliet
- Agent: Crissie Jackson
Information is Believed To Be Accurate But Not Guaranteed
Copyright 2025 RealTracs Solutions. All rights reserved.
