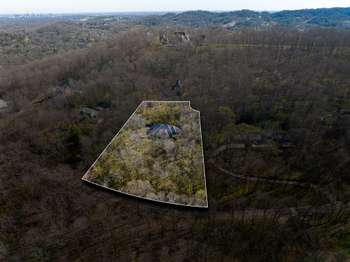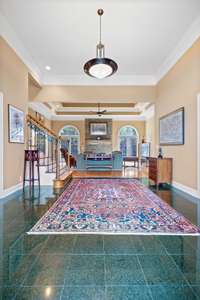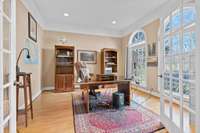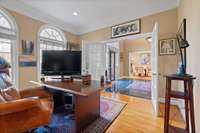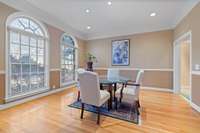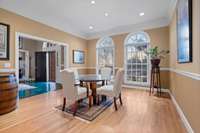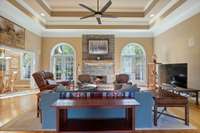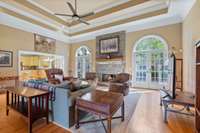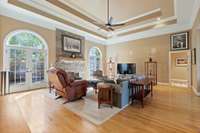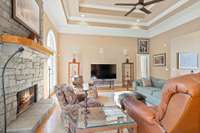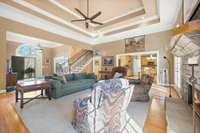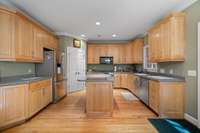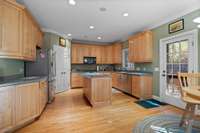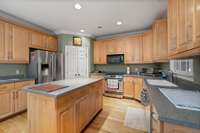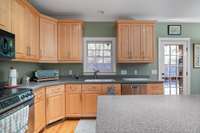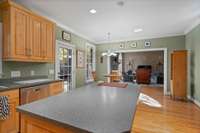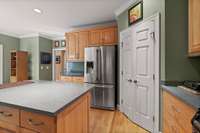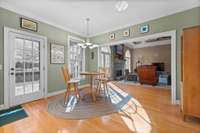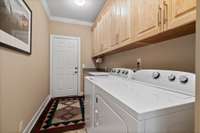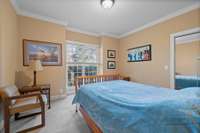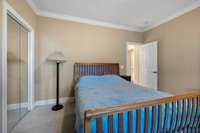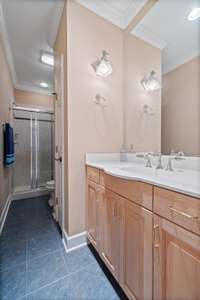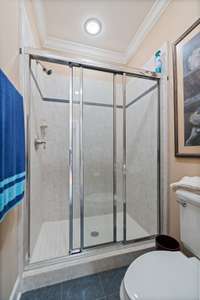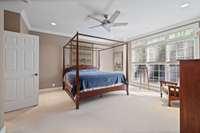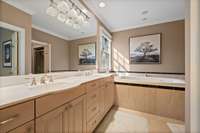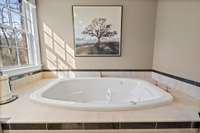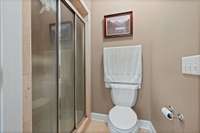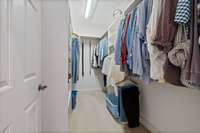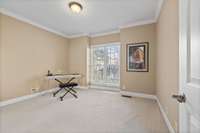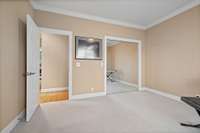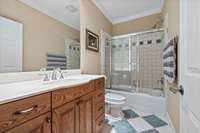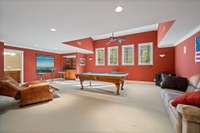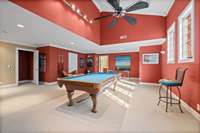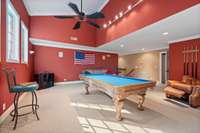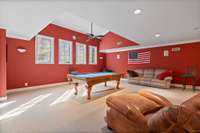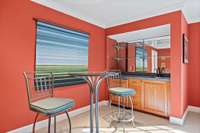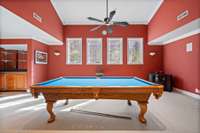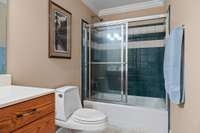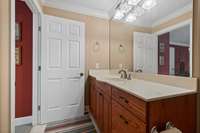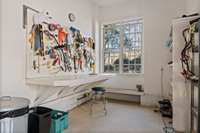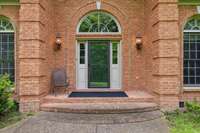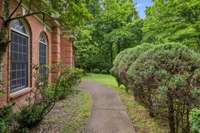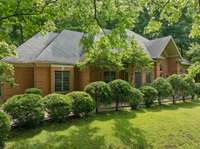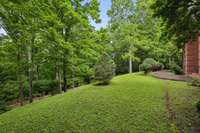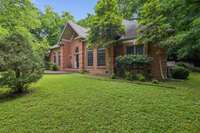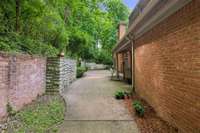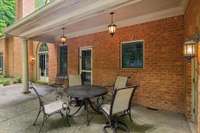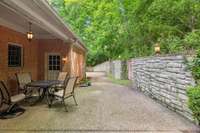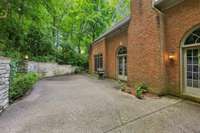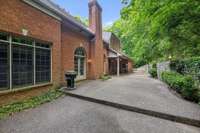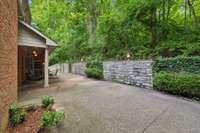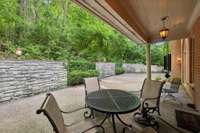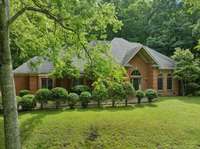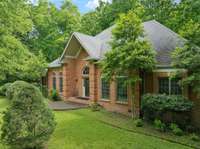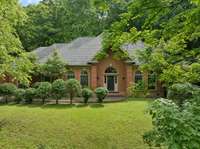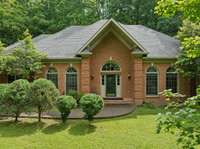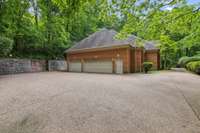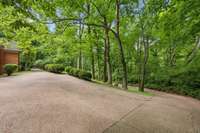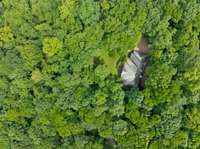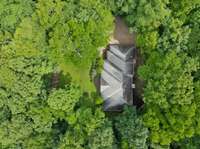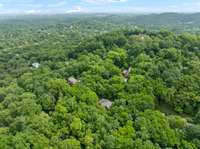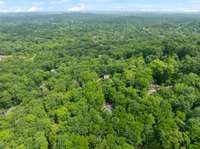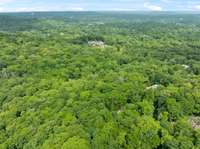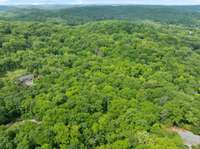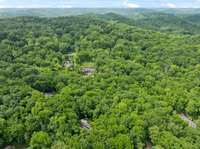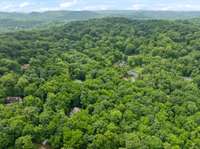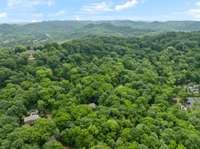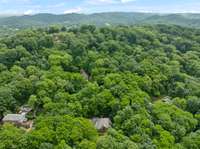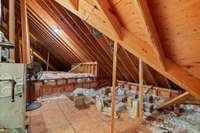$1,975,000 1130 Crater Hill Dr - Nashville, TN 37215
Location, Location, Location! Priced Right with Much More Expensive Homes all Around. Forest Hills Home on the Belle Meade Border and Surrounded by the Sought after Areas of Oak Hill, Green Hills and Brentwood. Quiet and VERY Private approx. 2 Forested Acres on a Dead- end Street. This Lot Has Been in the Same Family for 57 years with this House being built by the Current Owner in 2000. Very Lightly Used. All Brick with Quoins. Open, Spacious Feel. Crown Molding Throughout. Large Granite Foyer with 12' Ceiling. Great Room with 15' Tray Ceiling, Stone Fireplace with French Doors to the Large Terrace Patio with Beautiful Stone Wall. Great for Entertaining. Red Oak Floors Throughout First Floor. Nice Study/ Office with Glass Paneled Doors. Formal Separate Dining Room. 3 Bedrooms on the Main Level. Palladium Windows. Maple Cabinets in Kitchen and Laundry Room.
Directions:South Hillsboro Road - Right Tyne Blvd, Left Lynnwood Blvd, Right Crater Hill Drive House on Left.
Details
- MLS#: 2887761
- County: Davidson County, TN
- Subd: Chickering Hills
- Stories: 2.00
- Full Baths: 4
- Bedrooms: 3
- Built: 2000 / EXIST
- Lot Size: 1.970 ac
Utilities
- Water: Public
- Sewer: Public Sewer
- Cooling: Central Air
- Heating: Central
Public Schools
- Elementary: Percy Priest Elementary
- Middle/Junior: John Trotwood Moore Middle
- High: Hillsboro Comp High School
Property Information
- Constr: Brick
- Roof: Asphalt
- Floors: Wood
- Garage: 3 spaces / attached
- Parking Total: 7
- Basement: Crawl Space
- Waterfront: No
- Living: 19x24
- Dining: 13x14
- Kitchen: 16x22 / Eat- in Kitchen
- Bed 1: 15x17 / Full Bath
- Bed 2: 12x13
- Bed 3: 12x13
- Patio: Patio
- Taxes: $8,510
Appliances/Misc.
- Fireplaces: No
- Drapes: Remain
Features
- Electric Oven
- Built-In Electric Range
- Dishwasher
- Disposal
- Entrance Foyer
- Walk-In Closet(s)
- Wet Bar
- Primary Bedroom Main Floor
- High Speed Internet
Listing Agency
- Office: Keller Williams Realty
- Agent: Wallace Cartwright
Information is Believed To Be Accurate But Not Guaranteed
Copyright 2025 RealTracs Solutions. All rights reserved.
