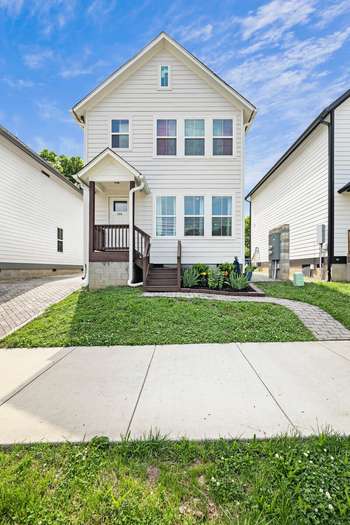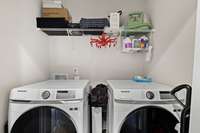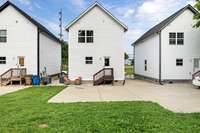$345,000 308 Myatt Dr - Madison, TN 37115
Welcome home to this charming 2- bedroom, 2. 5- bathroom residence in the heart of Madison, TN! An adorable front garden bed offers a warm welcome as you enter the home. The main level boasts an open- concept floor plan that creates a bright and inviting living space. The front living area is filled with natural light from three large windows. The modern kitchen features stainless steel appliances, ample cabinetry, and a functional layout ideal for cooking and hosting. Upstairs, you' ll find two spacious bedrooms, each with a private en- suite bathroom, offering comfort and privacy. Additional features include a shared driveway with the neighbor and a dedicated parking pad for your convenience. With style, functionality, and a great location, this home is a must- see! Up to 1% lender credit on the loan amount if the buyer uses the Seller' s Preferred Lender.
Directions:Old Hickory Blvd to Myatt Drive. North on Myatt Drive, Property is on the left.
Details
- MLS#: 2887741
- County: Davidson County, TN
- Subd: 308 Myatt Drive Townhomes
- Style: Traditional
- Stories: 2.00
- Full Baths: 2
- Half Baths: 1
- Bedrooms: 2
- Built: 2022 / EXIST
- Lot Size: 0.020 ac
Utilities
- Water: Public
- Sewer: Public Sewer
- Cooling: Ceiling Fan( s), Central Air, Electric
- Heating: Central, Electric
Public Schools
- Elementary: Amqui Elementary
- Middle/Junior: Madison Middle
- High: Hunters Lane Comp High School
Property Information
- Constr: Masonite
- Roof: Shingle
- Floors: Carpet, Laminate, Tile
- Garage: No
- Parking Total: 2
- Basement: Crawl Space
- Waterfront: No
- Living: 15x18
- Kitchen: 15x10 / Pantry
- Bed 1: 11x13 / Suite
- Bed 2: 11x13 / Bath
- Taxes: $1,874
Appliances/Misc.
- Fireplaces: No
- Drapes: Remain
Features
- Electric Oven
- Electric Range
- Dishwasher
- Disposal
- Microwave
- Refrigerator
- Ceiling Fan(s)
- Fire Alarm
- Smoke Detector(s)
Listing Agency
- Office: The Ashton Real Estate Group of RE/ MAX Advantage
- Agent: Gary Ashton
- CoListing Office: The Ashton Real Estate Group of RE/ MAX Advantage
- CoListing Agent: Annie Chernenko
Information is Believed To Be Accurate But Not Guaranteed
Copyright 2025 RealTracs Solutions. All rights reserved.
































