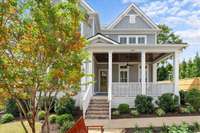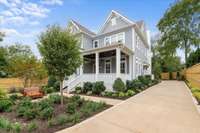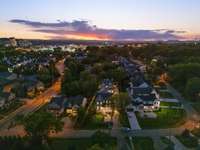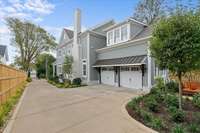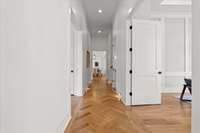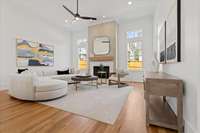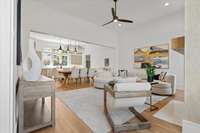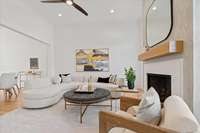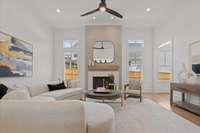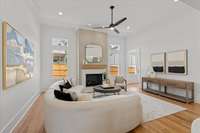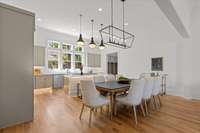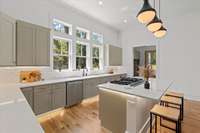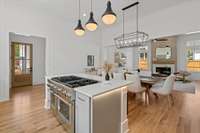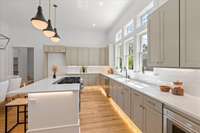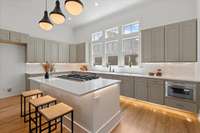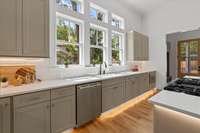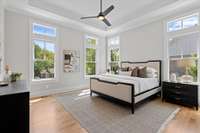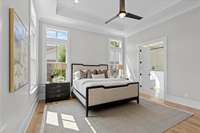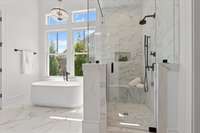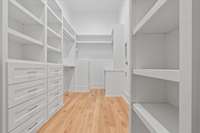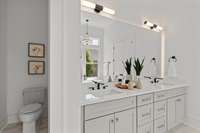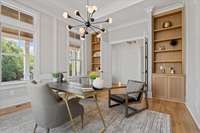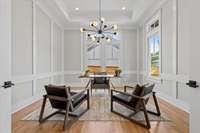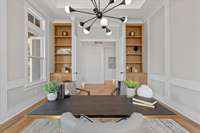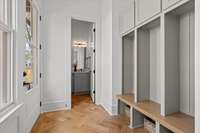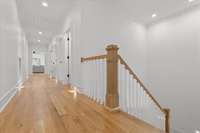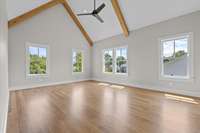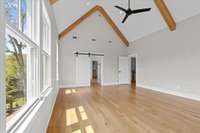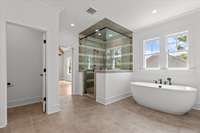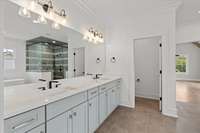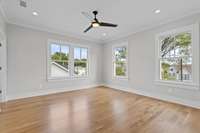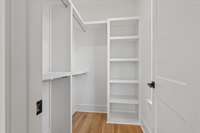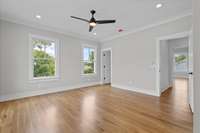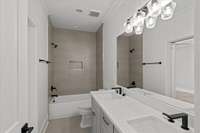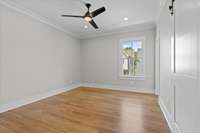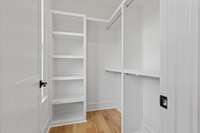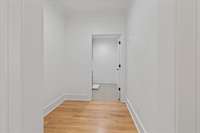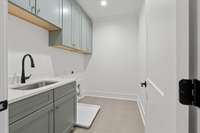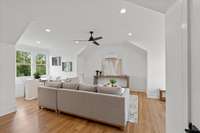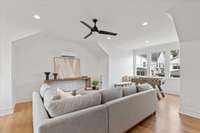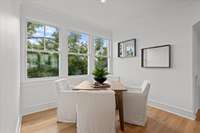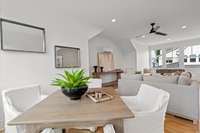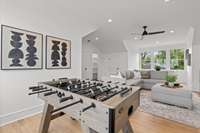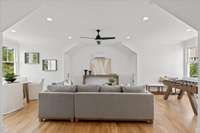$1,999,000 1707 Hillmont Dr - Nashville, TN 37215
This is it! Brand new construction by Haury & Smith—one of Middle Tennessee’s most trusted family builders. Tucked perfectly between Woodmont and Belmont Blvd, Hillmont Drive is Nashville living at its best, with everything you love just minutes away. Inside, this home really delivers: two primary suites ( up and down) , a formal office, a big bonus room, and an oversized garage. We’re talking 12- foot ceilings, tons of natural light, and an open layout that feels as good as it looks. The finishes are sharp, the floor plan is smart, and every detail has been carefully considered. The kitchen? It’s a cook’s dream—with custom cabinetry, top- tier appliances, and an 8- foot island that begs for Saturday night dinner parties or pancake mornings. Grab your coffee and take in the neighborhood from the massive front porch, then wind down on the shady, screened- in back porch—your new favorite spot. 1707 Hillmont is the kind of home people talk about.
Directions:Take US-31 S/8th Ave S, Acklen Ave and 12th Ave S to Linden Ave, Turn right onto Linden Ave, Turn left onto Belmont Blvd, Continue on Glen Echo Rd. Drive to Hillmont Dr
Details
- MLS#: 2887727
- County: Davidson County, TN
- Subd: Green Hills
- Stories: 2.00
- Full Baths: 4
- Half Baths: 1
- Bedrooms: 4
- Built: 2024 / NEW
Utilities
- Water: Public
- Sewer: Public Sewer
- Cooling: Central Air
- Heating: Central
Public Schools
- Elementary: Percy Priest Elementary
- Middle/Junior: John Trotwood Moore Middle
- High: Hillsboro Comp High School
Property Information
- Constr: Fiber Cement, Brick
- Floors: Wood, Tile
- Garage: 2 spaces / detached
- Parking Total: 2
- Basement: Crawl Space
- Waterfront: No
- Living: 19x17
- Kitchen: 19x12
- Bed 1: 16x15 / Full Bath
- Bed 2: 22x16 / Bath
- Bed 3: 15x14 / Walk- In Closet( s)
- Bed 4: 13x12 / Walk- In Closet( s)
- Bonus: 24x20 / Second Floor
- Patio: Porch, Covered, Patio, Screened
- Taxes: $1
Appliances/Misc.
- Fireplaces: 1
- Drapes: Remain
Features
- Double Oven
- Gas Oven
- Cooktop
- Built-in Features
- Ceiling Fan(s)
- Pantry
- Walk-In Closet(s)
- Primary Bedroom Main Floor
- Kitchen Island
Listing Agency
- Office: Benchmark Realty, LLC
- Agent: Ali Vandiver
Information is Believed To Be Accurate But Not Guaranteed
Copyright 2025 RealTracs Solutions. All rights reserved.

