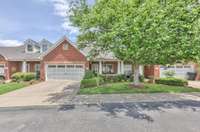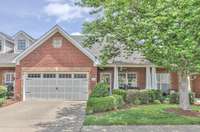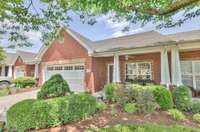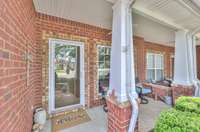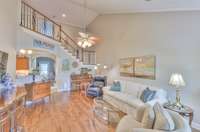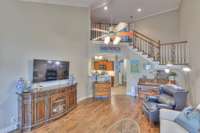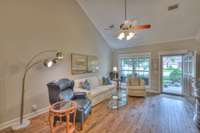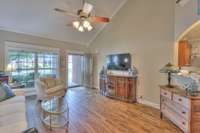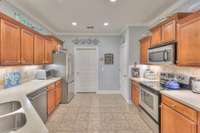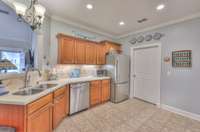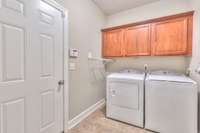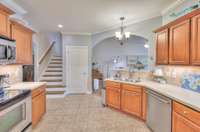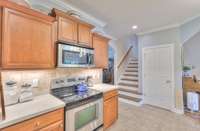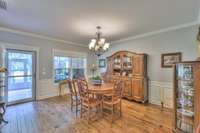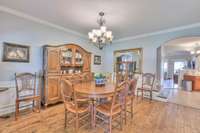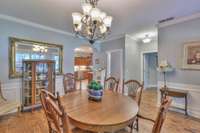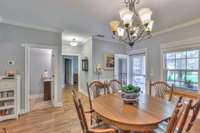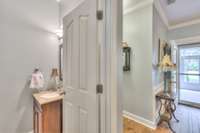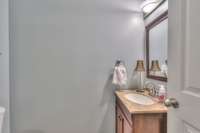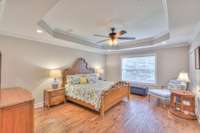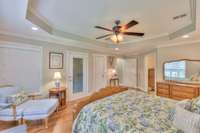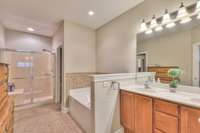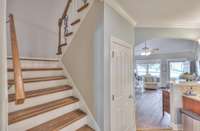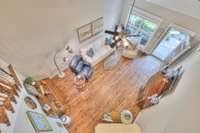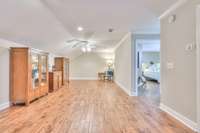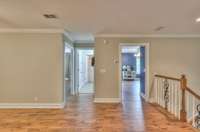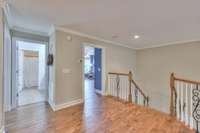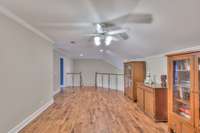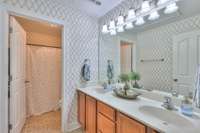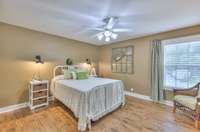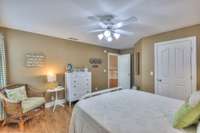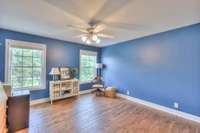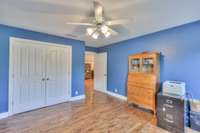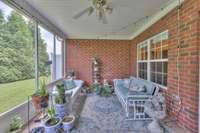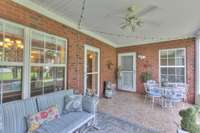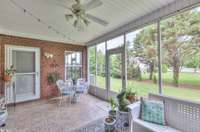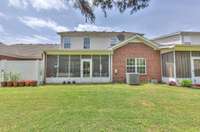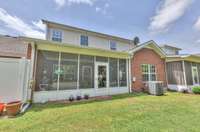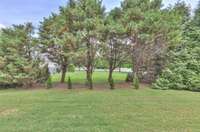$379,900 236 Danoher Walk - Murfreesboro, TN 37128
You won’t want to miss this stunning family friendly home! Tucked away in a private community, it offers comfort and style at every turn. Kick back and unwind in the spacious open- concept layout featuring generous room sizes, a soaring cathedral ceiling in the living area, and gorgeous hardwood floors throughout. The kitchen shines with Corian countertops and a stylish tile backsplash. With two full bathrooms and a convenient half bath, there’s space for everyone. The main- level primary suite boasts two oversized closets and an elegant tray ceiling. You’ll also find a dedicated laundry room, a large walk- in attic with flooring for extra storage, a screened- in back porch perfect for relaxing, and an attached two- car garage. Another thoughtful upgrade? Privacy film on the front and back doors and windows—giving you extra peace of mind while also helping block heat and reduce energy bills. This home is packed with perks! Don’t wait—schedule your showing today!
Directions:From I-24, exit onto 231 towards Shelbyville (S. Church St), turn right on Innsbrooke Blvd, at the round-about take the 3rd exit on Corner Dr, turn right on Danoher Walk. House is on the right.
Details
- MLS#: 2887726
- County: Rutherford County, TN
- Subd: Innsbrooke Crossing Pb30-59
- Stories: 2.00
- Full Baths: 2
- Half Baths: 1
- Bedrooms: 3
- Built: 2007 / APROX
Utilities
- Water: Public
- Sewer: Public Sewer
- Cooling: Central Air, Electric
- Heating: Electric, Heat Pump
Public Schools
- Elementary: Barfield Elementary
- Middle/Junior: Christiana Middle School
- High: Riverdale High School
Property Information
- Constr: Brick
- Floors: Wood, Tile
- Garage: 2 spaces / attached
- Parking Total: 2
- Basement: Slab
- Waterfront: No
- Living: 21x14
- Dining: 16x14 / Separate
- Kitchen: 16x12 / Pantry
- Bed 1: 17x14
- Bed 2: 14x13
- Bed 3: 13x13
- Patio: Screened
- Taxes: $2,676
Appliances/Misc.
- Fireplaces: No
- Drapes: Remain
Features
- Electric Oven
- Electric Range
- Dishwasher
- Microwave
- Ceiling Fan(s)
- Primary Bedroom Main Floor
Listing Agency
- Office: Better Homes & Gardens Real Estate Heritage Group
- Agent: Mitch Umbarger
Information is Believed To Be Accurate But Not Guaranteed
Copyright 2025 RealTracs Solutions. All rights reserved.

