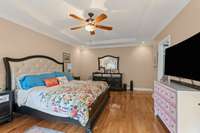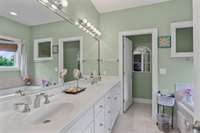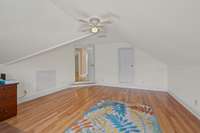$897,900 6769 Cold Stream Dr - Nashville, TN 37221
Welcome to 6769 Cold Stream Dr, a beautifully maintained 4, 040 sq ft home in the sought- after Highlands of Allen Greens community in Bellevue. Known for its welcoming atmosphere, safety, and strong neighborhood spirit, this community features a private pool, picnic area with grill, holiday gatherings year- round, and underground utilities that keep the power on even during storms. This spacious home offers versatile living across three levels. The main floor includes a large primary suite with a walk- in closet and spa- like bath with hot tub, plus a living room with gas fireplace, formal dining room, granite kitchen with island and breakfast nook, separate laundry room, pantry, and a half bath. All major appliances—including washer, dryer, dishwasher, and stove—are brand new. Upstairs, you' ll find two large bedrooms, a full bath, and a generous media/ bonus room that can function as an additional bedroom or office. The fully finished basement offers independent living with a private entrance, full bath, kitchenette, bedroom with walk- in closet, living area, game room, ample storage, and a workshop with built- in exhaust and workbench—perfect for guests, in- laws, or teens. Additional features include hardwood floors, a two- car garage, large driveway, and multi- level decks that are perfect for grilling, entertaining, or enjoying the sun. Close to top- rated schools, shopping, and recreation—this home offers the perfect blend of comfort, community, and convenience.
Directions:From downtown Nashville, take I-40 W toward Memphis. Use Exit 199 for Old Hickory Blvd. Turn left onto Old Hickory Blvd and continue approximately 3.5 miles. Turn right onto Poplar Creek Rd. Proceed for about 0.7 miles, then turn right onto Cold Stream Dr
Details
- MLS#: 2887685
- County: Davidson County, TN
- Subd: Poplar Creek Estates
- Stories: 3.00
- Full Baths: 3
- Half Baths: 1
- Bedrooms: 4
- Built: 2005 / APROX
- Lot Size: 0.200 ac
Utilities
- Water: Public
- Sewer: Public Sewer
- Cooling: Central Air
- Heating: Central
Public Schools
- Elementary: Harpeth Valley Elementary
- Middle/Junior: Bellevue Middle
- High: James Lawson High School
Property Information
- Constr: Brick, Vinyl Siding
- Roof: Asphalt
- Floors: Wood
- Garage: 2 spaces / attached
- Parking Total: 6
- Basement: Finished
- Waterfront: No
- Living: 15x16 / Formal
- Dining: 11x10
- Kitchen: 10x15
- Bed 1: 17x19 / Full Bath
- Bed 2: 19x17 / Extra Large Closet
- Bed 3: 16x15 / Extra Large Closet
- Bed 4: 14x11
- Bonus: 14x20
- Patio: Deck
- Taxes: $3,276
Appliances/Misc.
- Fireplaces: No
- Drapes: Remain
Features
- Built-In Electric Oven
- Pantry
- Walk-In Closet(s)
- Primary Bedroom Main Floor
Listing Agency
- Office: SimpliHOM
- Agent: Henry Romero
Information is Believed To Be Accurate But Not Guaranteed
Copyright 2025 RealTracs Solutions. All rights reserved.






























































