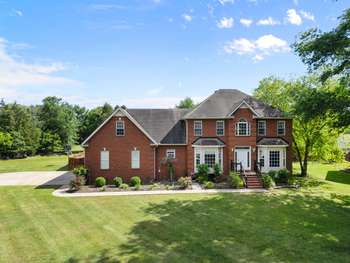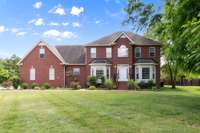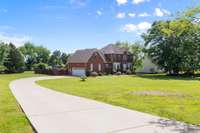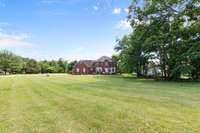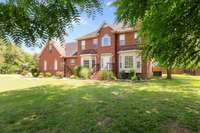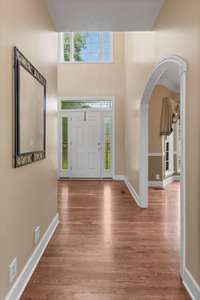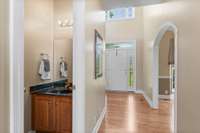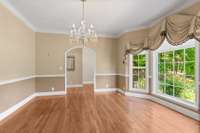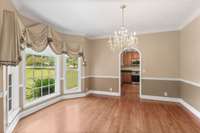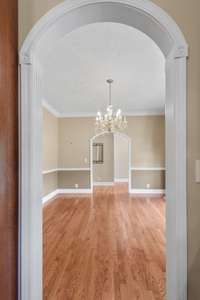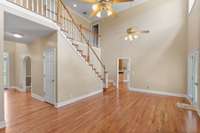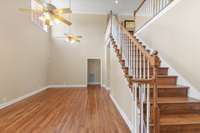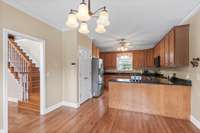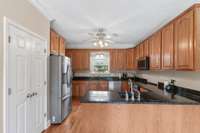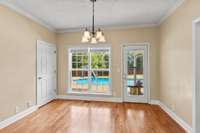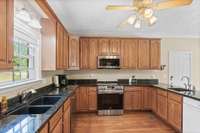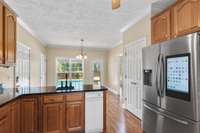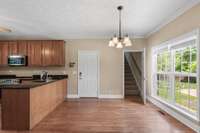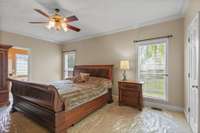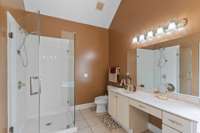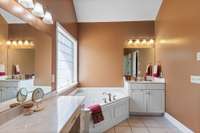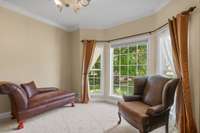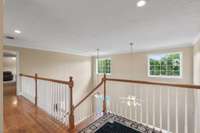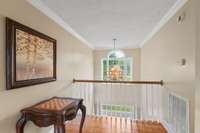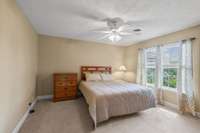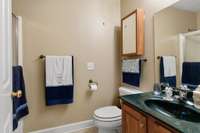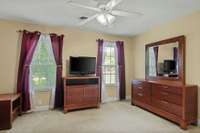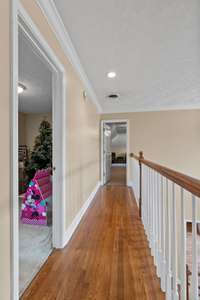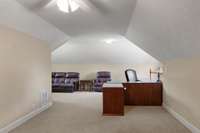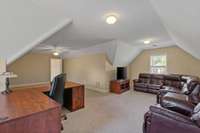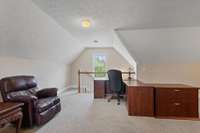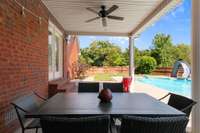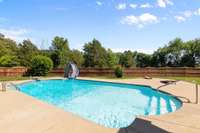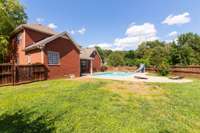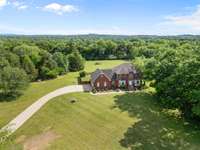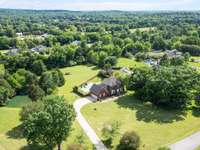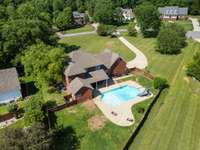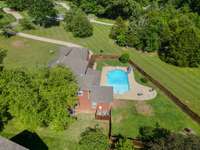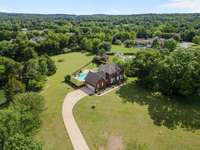$710,000 134 Blackberry Ln - Murfreesboro, TN 37130
Welcome to your dream home in the desirable neighborhood of Compton Glen! . This beautifully appointed home boasts a Master bedroom suite ( Master bath features jetted tub and separate shower) and an office, downstairs. Discover two large bedrooms upstairs, a large bathroom, a den, office or craft room, plus a spacious family room with attached area for additional space or work out area, or use your imagination. There are two separate staircases to access the upstairs, which makes for a great auxiliary living space. Home boasts a grand entryway, leads to a large living room, with vaulted ceiling, a spacious formal dining room, plus a nice gourmet, eat- in kitchen. Step outside to the fabulous inground pool with large, covered patio and private, fenced tree lined back yard. The home is set back on a large 1. 2 acre lot with a beautiful front yard and landscaping, on a cul d sac of beautiful upscale homes. Conveniently located near Memorial, 840, shopping, and schools. This home is a perfect blend of luxury and comfort!
Directions:96 West towards Lascassas. Turn right on E.Compton Road and follow to Left into "Compton Glen" Subdivision/Blackberry Lane. House is on right side toward end of Cul-de-Sac.
Details
- MLS#: 2887675
- County: Rutherford County, TN
- Subd: Compton Glen
- Stories: 2.00
- Full Baths: 2
- Half Baths: 1
- Bedrooms: 3
- Built: 2001 / EXIST
- Lot Size: 1.200 ac
Utilities
- Water: Public
- Sewer: Septic Tank
- Cooling: Central Air
- Heating: Heat Pump
Public Schools
- Elementary: Lascassas Elementary
- Middle/Junior: Oakland Middle School
- High: Oakland High School
Property Information
- Constr: Brick
- Roof: Shingle, Wood
- Floors: Carpet, Wood, Tile
- Garage: 2 spaces / attached
- Parking Total: 2
- Basement: Crawl Space
- Fence: Back Yard
- Waterfront: No
- Living: 22x14 / Separate
- Dining: 14x13 / Formal
- Kitchen: 24x12 / Eat- in Kitchen
- Bed 1: 18x14 / Full Bath
- Bed 2: 13x14 / Extra Large Closet
- Bed 3: 14x14 / Walk- In Closet( s)
- Den: 14x13
- Bonus: 27x22 / Second Floor
- Patio: Patio, Covered
- Taxes: $2,672
Appliances/Misc.
- Fireplaces: No
- Drapes: Remain
Features
- Built-In Electric Oven
- Electric Oven
- Range
- Trash Compactor
- Dishwasher
- Disposal
- Refrigerator
- Central Vacuum
- Entrance Foyer
- High Ceilings
- Walk-In Closet(s)
Listing Agency
- Office: Benchmark Realty, LLC
- Agent: Celia Snodgrass
Information is Believed To Be Accurate But Not Guaranteed
Copyright 2025 RealTracs Solutions. All rights reserved.
