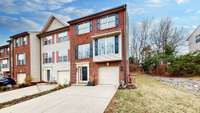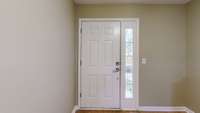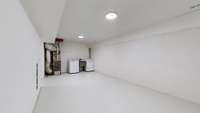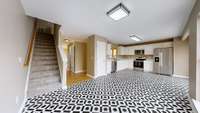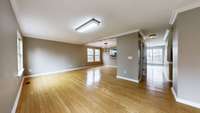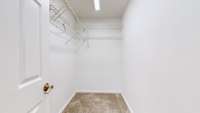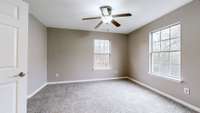$349,500 472 Huntington Ridge Dr - Nashville, TN 37211
Discover this stunning three- story townhome located less than 20 minutes from downtown Nashville. Enjoy the convenience of a one- car garage and a versatile first- floor space perfect for a finished laundry room or flex room to suit your needs. This home features brand- new stainless steel appliances—including refrigerator, cooktop, dishwasher—and a new water heater. Fresh paint throughout and new carpet in all bedrooms make it truly move- in ready. The open- concept living area seamlessly extends onto a spacious two- tier deck overlooking a peaceful treeline—an ideal space for entertaining guests or relaxing in your own private retreat. Nestled near the Brentwood line in southeast Nashville, Huntington Ridge is an established, park- like community featuring two community pools for residents to enjoy. I- 24, I- 65, downtown Nashville, Williamson County shopping, and abundant dining options are all just minutes away. Bonus: The seller is offering a home warranty for added peace of mind. Don’t miss your chance to call this beautiful end unit home!
Directions:Heading north on Nolensville Pike, turn left on Old Hickory Blvd., turn right on Amalie, turn left on Huntington Ridge Place, and then right onto Huntington Ridge Drive.
Details
- MLS#: 2887651
- County: Davidson County, TN
- Subd: Huntington Ridge
- Stories: 3.00
- Full Baths: 2
- Half Baths: 1
- Bedrooms: 3
- Built: 1998 / EXIST
- Lot Size: 0.050 ac
Utilities
- Water: Public
- Sewer: Public Sewer
- Cooling: Central Air
- Heating: Central
Public Schools
- Elementary: Granbery Elementary
- Middle/Junior: William Henry Oliver Middle
- High: John Overton Comp High School
Property Information
- Constr: Brick, Vinyl Siding
- Roof: Shingle
- Floors: Carpet, Wood, Vinyl
- Garage: 1 space / attached
- Parking Total: 3
- Basement: Finished
- Waterfront: No
- Living: 23x12
- Dining: 12x10 / Combination
- Kitchen: 15x11 / Eat- in Kitchen
- Bed 1: 23x11 / Suite
- Bed 2: 13x11 / Extra Large Closet
- Bed 3: 10x10
- Bonus: 22x11 / Basement Level
- Patio: Deck
- Taxes: $2,344
- Amenities: Clubhouse, Pool
Appliances/Misc.
- Fireplaces: No
- Drapes: Remain
- Pool: In Ground
Features
- Electric Oven
- Electric Range
- Cooktop
- Dishwasher
- Dryer
- Refrigerator
- Stainless Steel Appliance(s)
- Washer
- Ceiling Fan(s)
- Entrance Foyer
- Extra Closets
- Pantry
- Storage
- Walk-In Closet(s)
- Smoke Detector(s)
Listing Agency
- Office: Benchmark Realty, LLC
- Agent: Lindsay Sutton
Information is Believed To Be Accurate But Not Guaranteed
Copyright 2025 RealTracs Solutions. All rights reserved.


