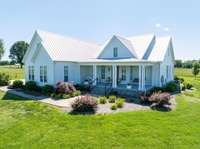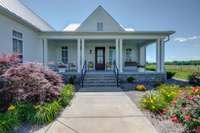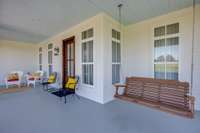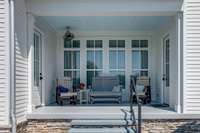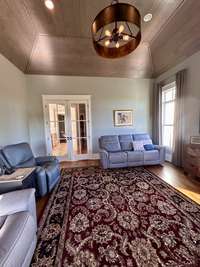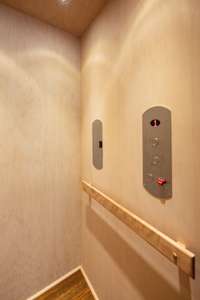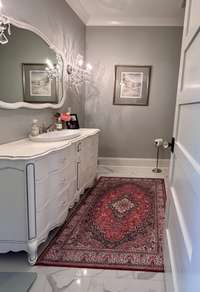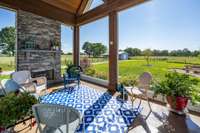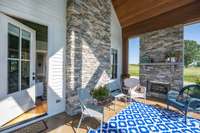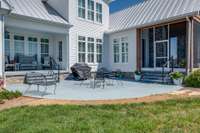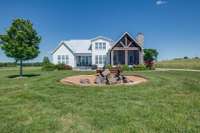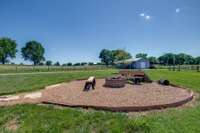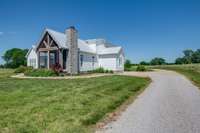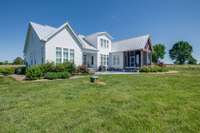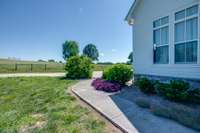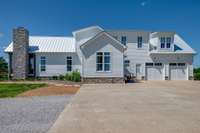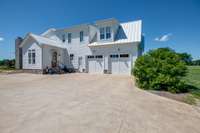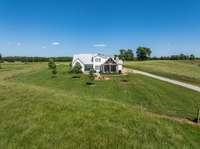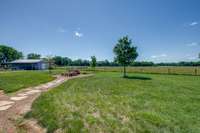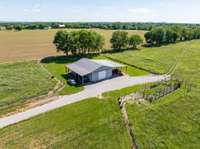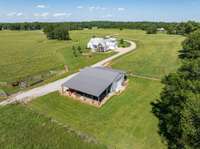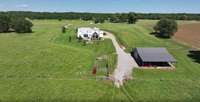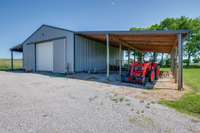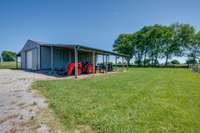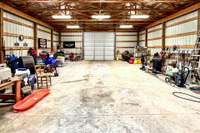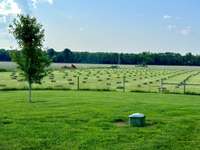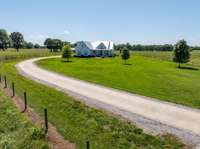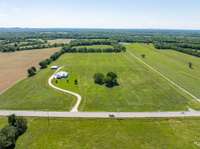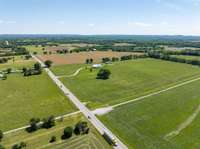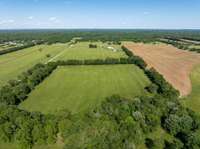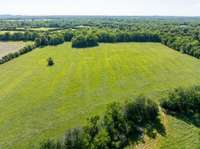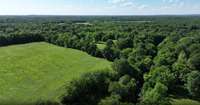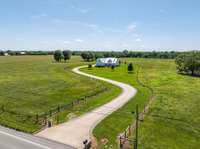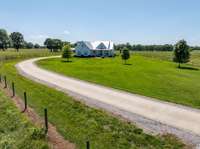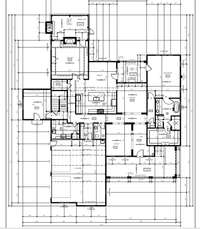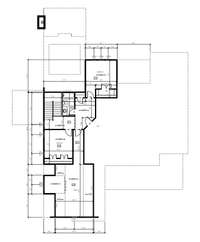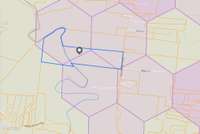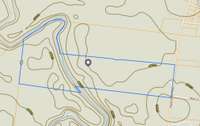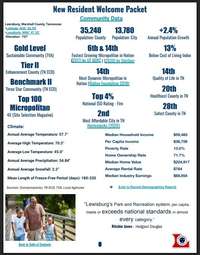$3,900,000 3130 Nashville Highway - Lewisburg, TN 37091
Experience country living in this custom- built modern farmhouse, where exceptional craftsmanship and design are seen in every detail. Beautifully situated on approximately 104 acres with mature hardwoods and over 3/ 4 mile of East Rock Creek. Perfectly tailored for entertaining, the home features a Chef’s Kitchen outfitted with quartz countertops, custom cabinetry, a double oven, induction cooktop, stainless steel appliances, and a walk- in pantry. Interior highlights include Ferguson fixtures, solid oak flooring, 10' ceilings, formal dining room, dedicated home office, and a Bonus Room. Unwind on the screened- in porch with a fireplace or gather around the outdoor firepit. An elevator and underground propane tank offer added convenience and comfort. Ideal for equestrian or livestock use, the fully fenced and cross- fenced property includes a 32' x48' metal barn with concrete floors, which could be transformed into horse stalls. Within the 80 acre field, there are 2 underground, container- like tubs available for your livestock to access water. For those with a camper or RV, an additional concrete pad and 50 Amp/ 220V outlet is located on the side of the house. Whether you' re entertaining guests or enjoying a quiet evening by the firepit, this property offers timeless country charm. It' s a short, 6 minutes to Henry Horton State Park with a premier golf course, part of the Tennessee Golf Trail. This property is also listed as Land with MLS # 2904696. NOTES: 1. A $ 21, 937 Lender credit will be applied towards the Buyer' s closing costs and pre- paid items by using the Seller' s preferred Lender. Credit not to exceed . 75% of loan amount. 2. Property has a Greenbelt classification. 3. Seller has a State of TN Sales and Use Tax Exemption. 4. Chandelier in upper bedroom, 12X13, will not convey, and Seller will compensate for a replacement.
Directions:From I-65 South, take Exit 46. Take Highway 99 East for 12.4 miles. Take a Right on 31A and go 5.1 miles. Property located on the Right.
Details
- MLS#: 2887581
- County: Marshall County, TN
- Style: Traditional
- Stories: 2.00
- Full Baths: 2
- Half Baths: 1
- Bedrooms: 3
- Built: 2017 / EXIST
- Lot Size: 104.310 ac
Utilities
- Water: Private
- Sewer: Septic Tank
- Cooling: Central Air
- Heating: Central, Electric, Propane
Public Schools
- Elementary: Chapel Hill ( K- 3)/ Delk Henson ( 4- 6)
- Middle/Junior: Chapel Hill ( K- 3)/ Delk Henson ( 4- 6)
- High: Forrest School
Property Information
- Constr: Masonite
- Roof: Metal
- Floors: Carpet, Wood, Tile
- Garage: 2 spaces / detached
- Parking Total: 6
- Basement: Crawl Space
- Fence: Full
- Waterfront: No
- View: Water
- Living: 17x18 / Formal
- Dining: 14x14 / Formal
- Kitchen: 19x24
- Bed 1: 15x20 / Suite
- Bed 2: 12x12 / Walk- In Closet( s)
- Bed 3: 12x13 / Walk- In Closet( s)
- Den: 12x15 / Separate
- Bonus: 15x22 / Second Floor
- Patio: Patio, Covered, Porch, Screened
- Taxes: $4,983
- Amenities: Underground Utilities
Appliances/Misc.
- Fireplaces: 2
- Drapes: Remain
Features
- Built-In Electric Oven
- Double Oven
- Built-In Electric Range
- Cooktop
- Dishwasher
- Disposal
- Dryer
- Microwave
- Refrigerator
- Stainless Steel Appliance(s)
- Washer
- Accessible Hallway(s)
- Elevator
- Entrance Foyer
- Extra Closets
- Pantry
- Storage
- Walk-In Closet(s)
- Primary Bedroom Main Floor
- High Speed Internet
- Kitchen Island
- Fireplace Insert
- Insulation
- Carbon Monoxide Detector(s)
- Smoke Detector(s)
Listing Agency
- Office: Zeitlin Sotheby' s International Realty
- Agent: Tevis Denise
Information is Believed To Be Accurate But Not Guaranteed
Copyright 2025 RealTracs Solutions. All rights reserved.

