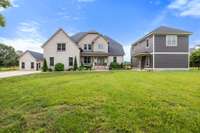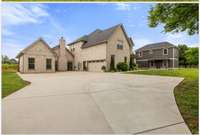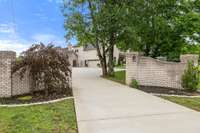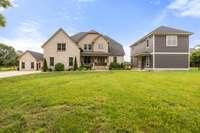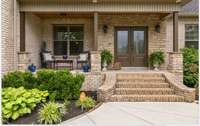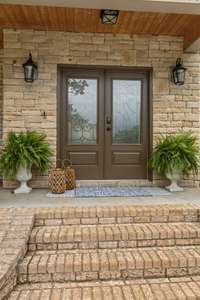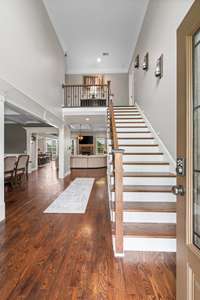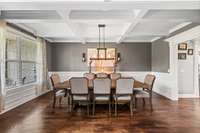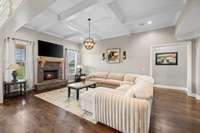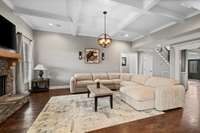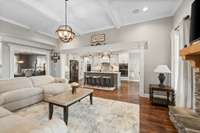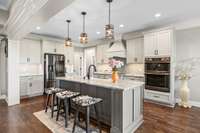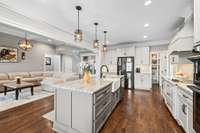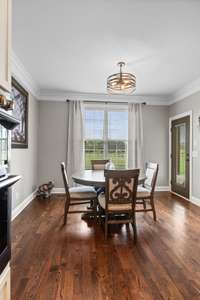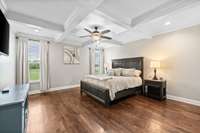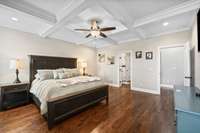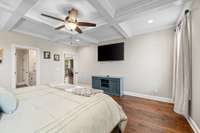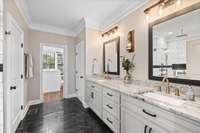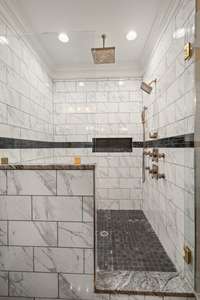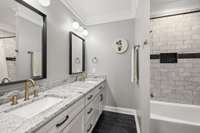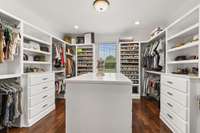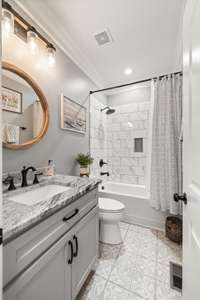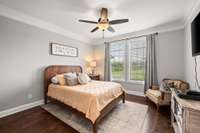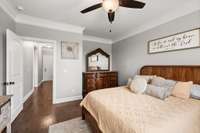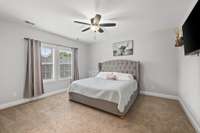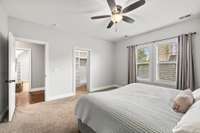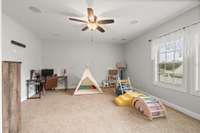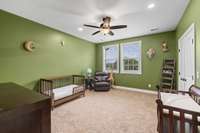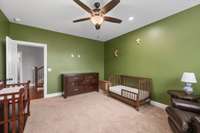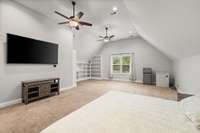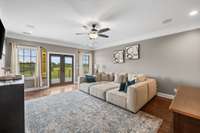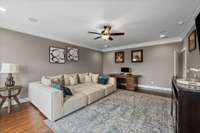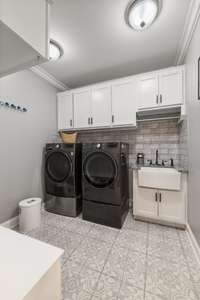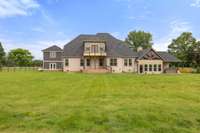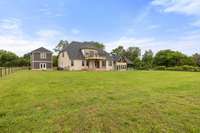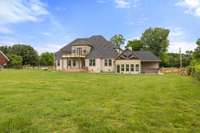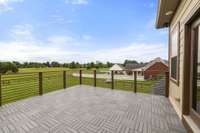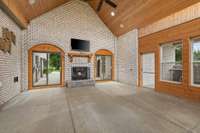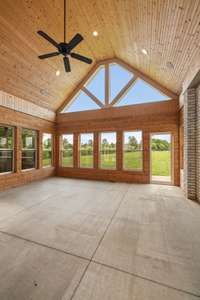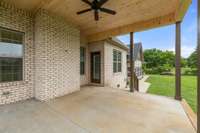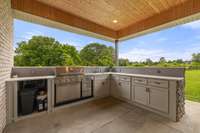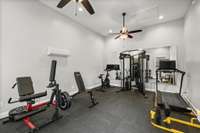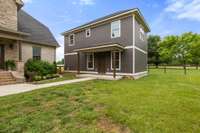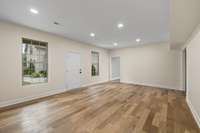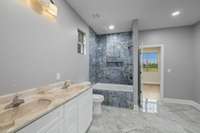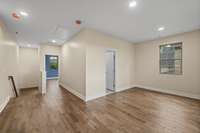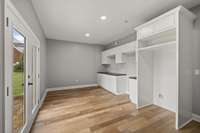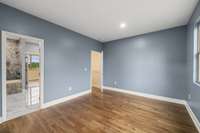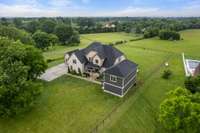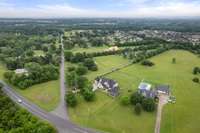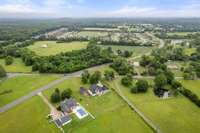$2,280,000 4999 Crescent Ln - Murfreesboro, TN 37128
Coming Soon!! ! Welcome to your own private retreat in the heart of Murfreesboro! * NO HOA* Built in 2021, this beautifully updated home offers a rare blend of space, style, and serenity. With soaring ceilings, rich hardwood floors, and a seamless open- concept layout, every detail has been thoughtfully curated to impress. The chef’s kitchen features granite countertops, stainless steel appliances, and a generous island—perfect for entertaining. The spacious primary suite is a true haven with a spa- like bath and oversized walk- in closet. You' ll also find generous secondary bedrooms, flexible bonus spaces, and a fully equipped detached home gym—no membership required! Outside, the property includes a versatile outbuilding ideal for storage, a workshop, or future projects. Enjoy the backyard oasis with a covered patio and fully fenced yard—perfect for both relaxing and entertaining. Conveniently located near shopping, dining, and top- rated schools, this 2021 gem is the perfect blend of luxury and practicality. Don’t miss it—schedule your showing today
Directions:I-24 E toward Chattanooga. Go for 28.2 mi. Take exit 80 onto TN-99 W (New Salem Hwy). Go for 0.9 mi. Turn left onto Barfield Rd. Go for 2.8 mi. Turn right onto Barfield Crescent Rd. Go for 3.9 mi. You will see the white sing.
Details
- MLS#: 2887480
- County: Rutherford County, TN
- Subd: Ernest E Wilson Resub Lots 1 & 2
- Stories: 2.00
- Full Baths: 3
- Bedrooms: 3
- Built: 2021 / EXIST
- Lot Size: 1.100 ac
Utilities
- Water: Public
- Sewer: Septic Tank
- Cooling: Ceiling Fan( s), Central Air, Electric
- Heating: Central, Electric
Public Schools
- Elementary: Christiana Elementary
- Middle/Junior: Christiana Middle School
- High: Riverdale High School
Property Information
- Constr: Brick
- Floors: Wood
- Garage: 2 spaces / attached
- Parking Total: 7
- Basement: Crawl Space
- Waterfront: No
- Living: 15x23 / Combination
- Dining: 12x18 / Formal
- Kitchen: 13x19 / Eat- in Kitchen
- Bed 1: 16x17 / Full Bath
- Bed 2: 13x13
- Bed 3: 14x15 / Walk- In Closet( s)
- Bed 4: 13x15 / Extra Large Closet
- Den: 16x20
- Bonus: 17x24 / Second Floor
- Patio: Deck, Covered, Patio, Porch
- Taxes: $3,754
- Features: Balcony, Smart Camera(s)/Recording, Storage Building
Appliances/Misc.
- Fireplaces: 1
- Drapes: Remain
Features
- Built-In Electric Oven
- Electric Oven
- Cooktop
- Dishwasher
- Microwave
- Refrigerator
- Stainless Steel Appliance(s)
- Accessible Entrance
- Ceiling Fan(s)
- Entrance Foyer
- Extra Closets
- High Ceilings
- Open Floorplan
- Pantry
- Smart Camera(s)/Recording
- Walk-In Closet(s)
- Wet Bar
Listing Agency
- Office: Benchmark Realty, LLC
- Agent: Nancy Molina Sharber
Information is Believed To Be Accurate But Not Guaranteed
Copyright 2025 RealTracs Solutions. All rights reserved.

