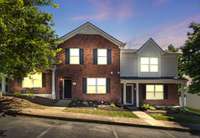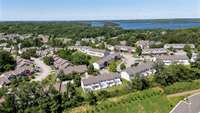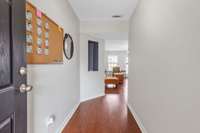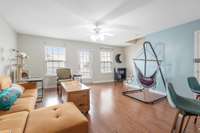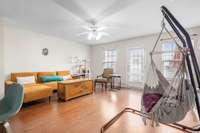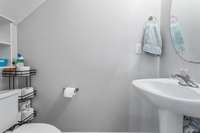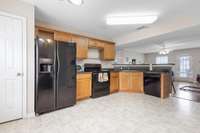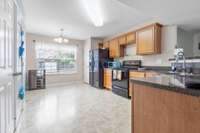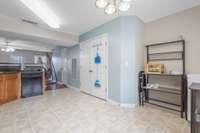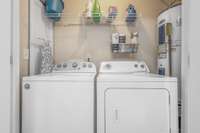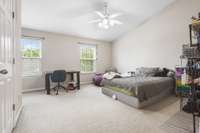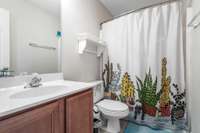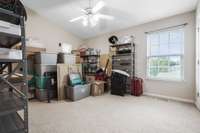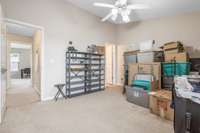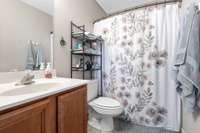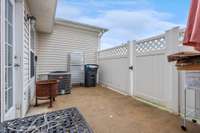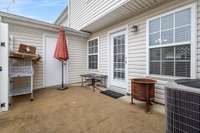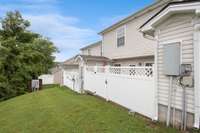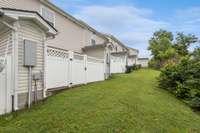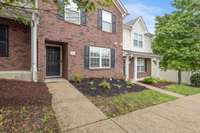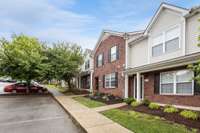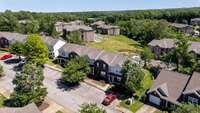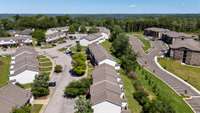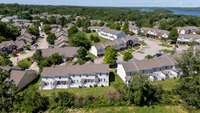$269,000 271 Buck Run Dr - Nashville, TN 37214
Opportunity Knocks: As- Is Condo Near Percy Priest Lake & BNA Don’t miss your chance to own a fantastic 2- bedroom, 2 and half bath condo in one of Nashville’s most convenient and scenic locations! Situated just minutes from Percy Priest Lake and Nashville International Airport ( BNA) , this home offers incredible potential for homeowners. This condo is being sold as- is, making it the perfect opportunity to customize and add your own personal touch. Featuring a spacious and functional layout, the home includes an open- concept living and dining area and a private patio. The primary suite offers an en- suite bath and generous closet space, while the second bedroom provides flexibility for a guest room, office, or hobby space. Enjoy peaceful surroundings in a well- maintained community—ideal for relaxing after a long day. With quick access to I- 40, shopping, dining, and outdoor recreation, everything you need is right at your fingertips. Key Features: Easy access to downtown Nashville and I- 40. Low- maintenance living with HOA covering exterior upkeep. Refrigerator, Stove, Dishwasher, Washer and Dryer to remain. Schedule a showing today and explore the possibilities!
Directions:I-40 East to exit 219, Stewarts Ferry Pike, then left onto Woodland Pointe Dr, then right onto Buck Run
Details
- MLS#: 2887344
- County: Davidson County, TN
- Subd: Woodland Point Townhomes
- Stories: 2.00
- Full Baths: 2
- Half Baths: 1
- Bedrooms: 2
- Built: 2004 / EXIST
- Lot Size: 0.020 ac
Utilities
- Water: Public
- Sewer: Public Sewer
- Cooling: Central Air
- Heating: Electric, Heat Pump
Public Schools
- Elementary: Hickman Elementary
- Middle/Junior: Donelson Middle
- High: McGavock Comp High School
Property Information
- Constr: Frame, Brick
- Floors: Carpet, Laminate
- Garage: No
- Basement: Slab
- Waterfront: No
- Living: 16x18
- Kitchen: 14x16 / Eat- in Kitchen
- Bed 1: 15x19 / Full Bath
- Bed 2: 11x14 / Bath
- Taxes: $1,445
Appliances/Misc.
- Fireplaces: No
- Drapes: Remain
Features
- Oven
- Dishwasher
- Dryer
- Refrigerator
- Washer
Listing Agency
- Office: Exit Real Estate Experts
- Agent: Selena Haynes
Information is Believed To Be Accurate But Not Guaranteed
Copyright 2025 RealTracs Solutions. All rights reserved.

