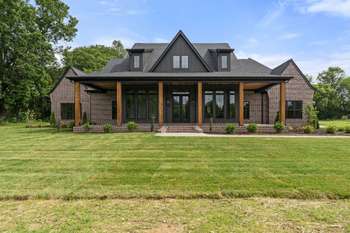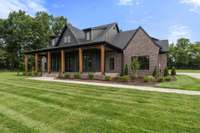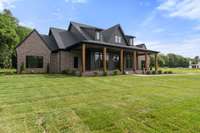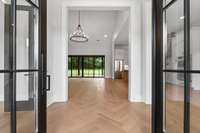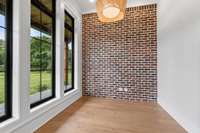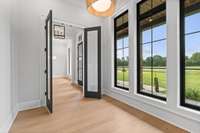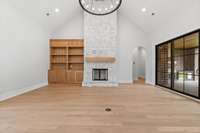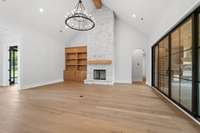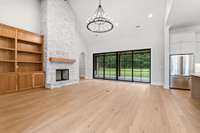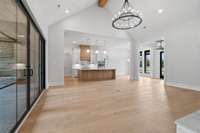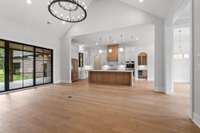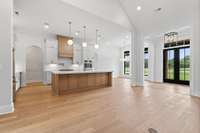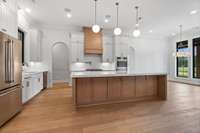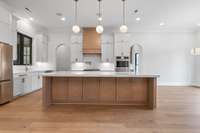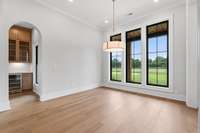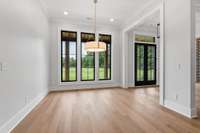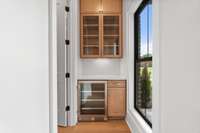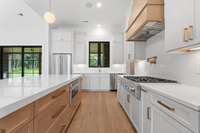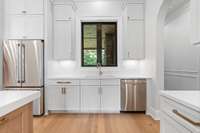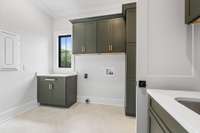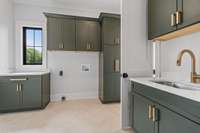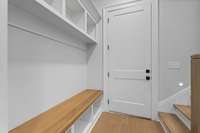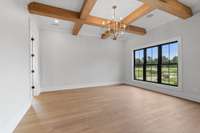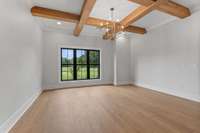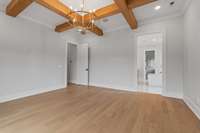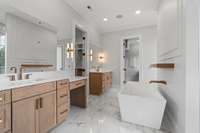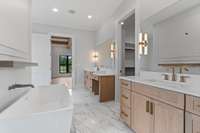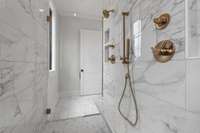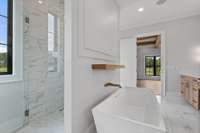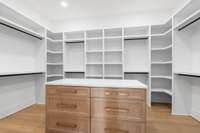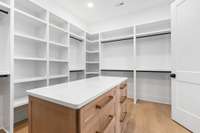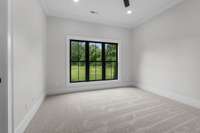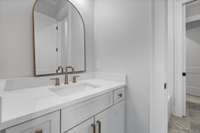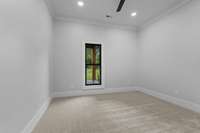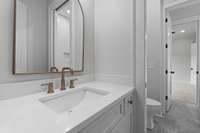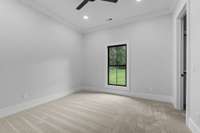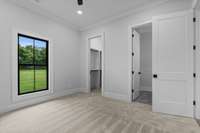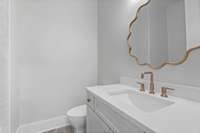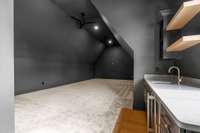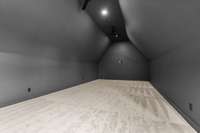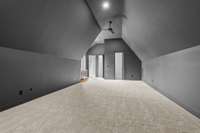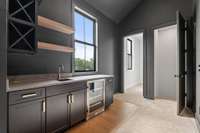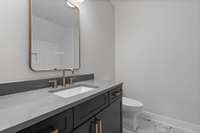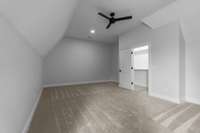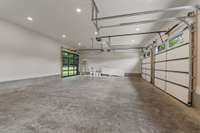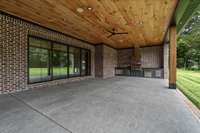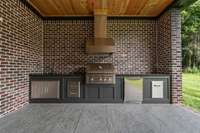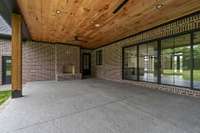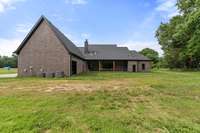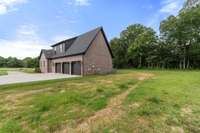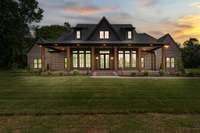$1,499,999 330 Canna Dr - Lascassas, TN 37085
Welcome to this stunning new construction home built by Frantz Construction, perfectly situated on a 2. 3- acre lot. Designed with luxury in mind, this home features heated tile floors in the primary bath, Café appliances, a full quartz backsplash, and built- in surround sound throughout the main level and the covered back porch. Entertain in style on the massive 20x40 covered patio, complete with a full outdoor kitchen and an Isokern fireplace with a gas starter. The fully sodded and irrigated yard is pool- ready, with wiring already in place. Inside, you' ll find 4 spacious bedrooms on the main level, plus a dedicated home office. Upstairs offers a huge bonus room with a wet bar and a 5th bedroom. Other features include natural gas, no HOA, and a 3 car garage! This home is a rare blend of space, sophistication, and functionality—don’t miss this one- of- a- kind property!
Directions:Take TN-96/Lascassas Pike to TN-266 N in Lascassas, Turn left onto TN-266 N, Turn left onto Hoover Rd, Turn left onto Canna Dr. Keep going straight and the house is on your right.
Details
- MLS#: 2887336
- County: Rutherford County, TN
- Subd: Chesterfield
- Stories: 2.00
- Full Baths: 4
- Half Baths: 1
- Bedrooms: 5
- Built: 2025 / NEW
- Lot Size: 2.300 ac
Utilities
- Water: Private
- Sewer: Septic Tank
- Cooling: Central Air
- Heating: Central, Natural Gas
Public Schools
- Elementary: Lascassas Elementary
- Middle/Junior: Oakland Middle School
- High: Oakland High School
Property Information
- Constr: Brick
- Floors: Carpet, Wood, Tile
- Garage: 3 spaces / detached
- Parking Total: 3
- Basement: Slab
- Waterfront: No
- Living: 20x21
- Dining: 12x13 / Formal
- Kitchen: 12x17
- Bed 1: 16x16 / Suite
- Bed 2: 12x12 / Walk- In Closet( s)
- Bed 3: 13x13 / Walk- In Closet( s)
- Bed 4: 12x13 / Bath
- Bonus: 30x17 / Second Floor
- Patio: Patio, Covered, Porch
- Taxes: $1
- Features: Gas Grill
Appliances/Misc.
- Fireplaces: 2
- Drapes: Remain
Features
- Built-In Gas Oven
- Double Oven
- Cooktop
- Dishwasher
- Disposal
- Microwave
- Refrigerator
- Bookcases
- Built-in Features
- Ceiling Fan(s)
- Extra Closets
- High Ceilings
- Open Floorplan
- Pantry
- Storage
- Walk-In Closet(s)
- Wet Bar
- Primary Bedroom Main Floor
- Kitchen Island
- Water Heater
Listing Agency
- Office: Compass
- Agent: Brent Long
- CoListing Office: Action Homes
- CoListing Agent: Kenzie Ramsey
Information is Believed To Be Accurate But Not Guaranteed
Copyright 2025 RealTracs Solutions. All rights reserved.
