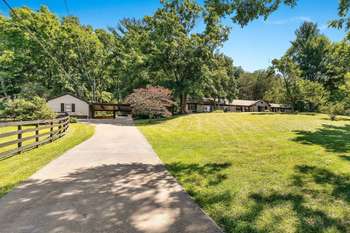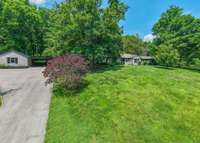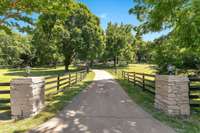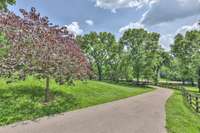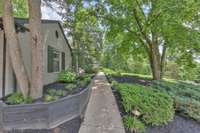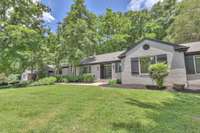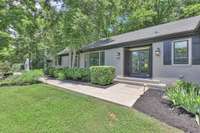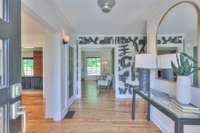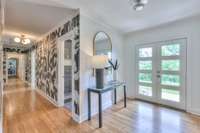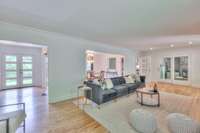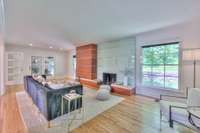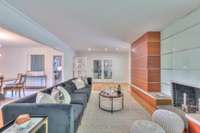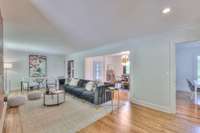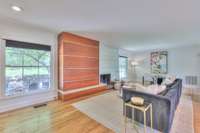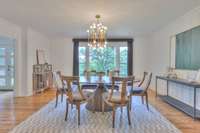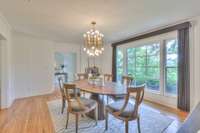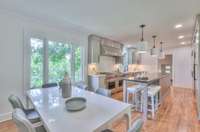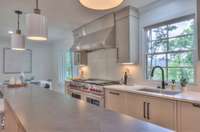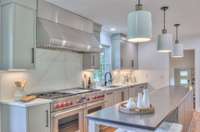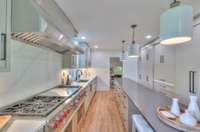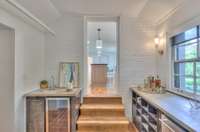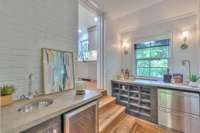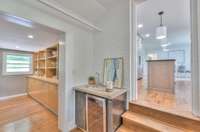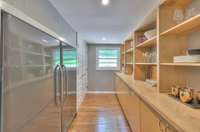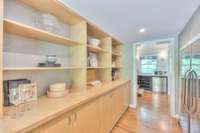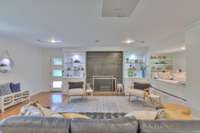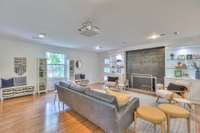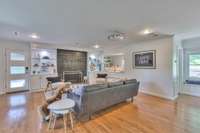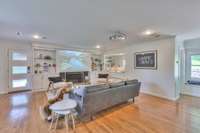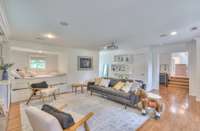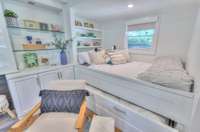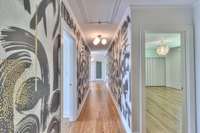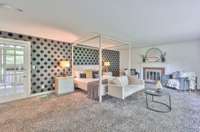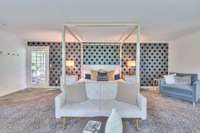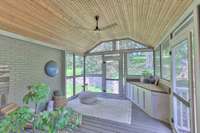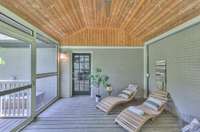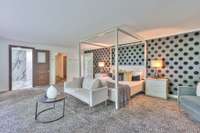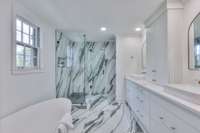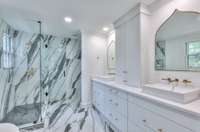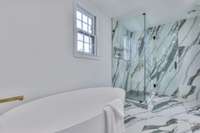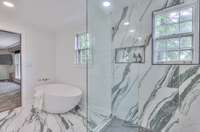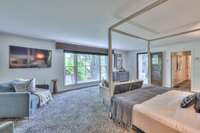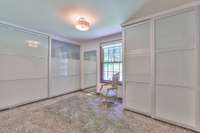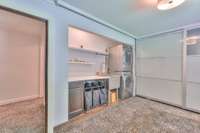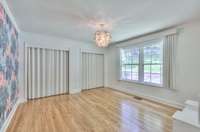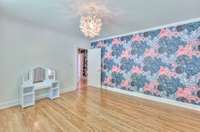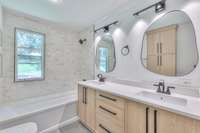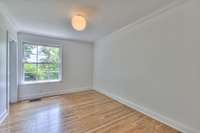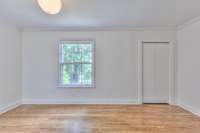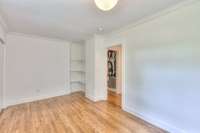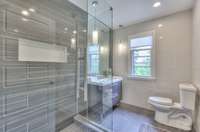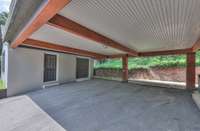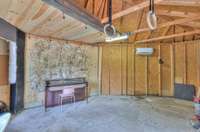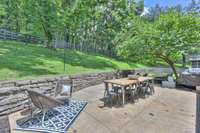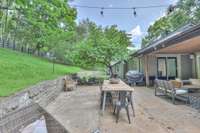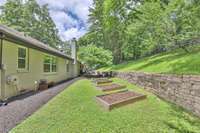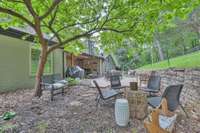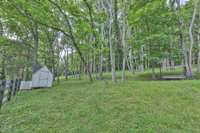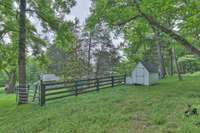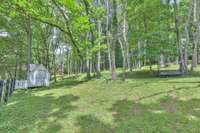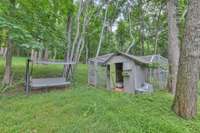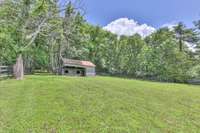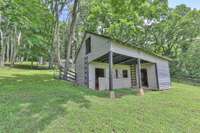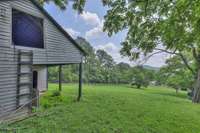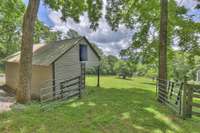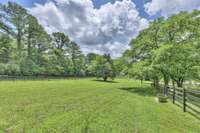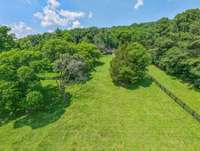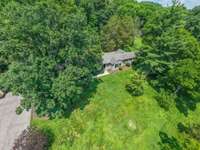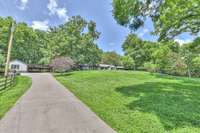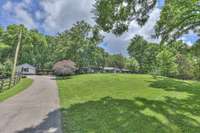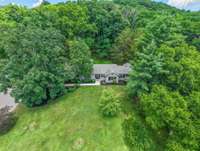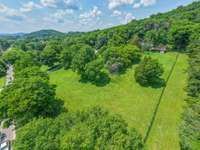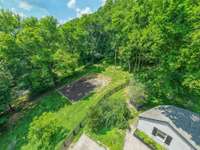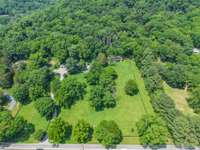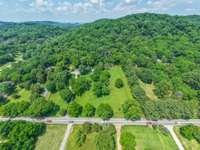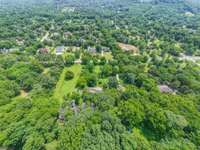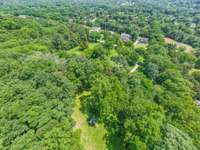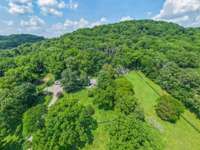$2,500,000 1702 Old Hickory Blvd - Brentwood, TN 37027
Private Forest Hills Estate – 5 Acres, Luxury Renovation, Prime Location. Welcome to a secluded Forest Hills gem situated on five beautifully landscaped acres—just minutes from downtown Nashville, Brentwood, and BNA. This thoughtfully renovated home blends timeless charm with modern luxury. The kitchen is a standout, featuring premium WOLF, SUB- ZERO, and BOSCH appliances, ideal for everyday living or entertaining. The expansive owner’s suite offers a peaceful retreat with elegant designer touches throughout. Enjoy complete privacy for outdoor dining, plus a fully fenced property with a barn—perfect for up to two horses. The property also includes a well- maintained vegetable garden, herb garden, and your own orchard. There’s even a hill perfect for sledding when the rare snow day arrives. All this, just minutes from top shopping, dining, and business centers. Move- in ready!
Directions:From downtown Nashville, drive 8 mi south on I-65, exit Old Hickory Blvd to the right, follow 3.2 mi, the house is on your right. From Green Hills, head south on Hillsboro, left on Old Hickory; it's the 4th home on the left after Kingsbury.
Details
- MLS#: 2887288
- County: Davidson County, TN
- Subd: Forest Hills
- Style: Ranch
- Stories: 1.00
- Full Baths: 3
- Bedrooms: 4
- Built: 1955 / EXIST
- Lot Size: 5.000 ac
Utilities
- Water: Public
- Sewer: Public Sewer
- Cooling: Central Air
- Heating: Central
Public Schools
- Elementary: Percy Priest Elementary
- Middle/Junior: John Trotwood Moore Middle
- High: Hillsboro Comp High School
Property Information
- Constr: Brick
- Roof: Shingle
- Floors: Wood
- Garage: No
- Parking Total: 2
- Basement: Crawl Space
- Fence: Full
- Waterfront: No
- Living: 29x14
- Dining: 16x14
- Kitchen: 26x10
- Bed 1: 24x17 / Suite
- Bed 2: 14x13 / Extra Large Closet
- Bed 3: 17x11
- Bed 4: 16x11
- Den: 20x19
- Patio: Patio, Covered, Screened
- Taxes: $8,065
- Features: Gas Grill, Storage Building
Appliances/Misc.
- Fireplaces: 4
- Drapes: Remain
Features
- Double Oven
- Gas Oven
- Built-In Gas Range
- Dishwasher
- Disposal
- Freezer
- Indoor Grill
- Microwave
- Refrigerator
- Smart Appliance(s)
- Water Purifier
- Entrance Foyer
- Extra Closets
- Pantry
- Smart Thermostat
- Storage
- Walk-In Closet(s)
- Wet Bar
- Primary Bedroom Main Floor
- High Speed Internet
- Security System
Listing Agency
- Office: Fridrich & Clark Realty
- Agent: Beth Molteni
- CoListing Office: Fridrich & Clark Realty
- CoListing Agent: Cole Hubbard
Information is Believed To Be Accurate But Not Guaranteed
Copyright 2025 RealTracs Solutions. All rights reserved.
