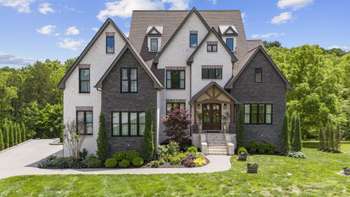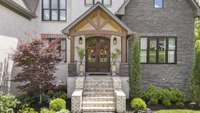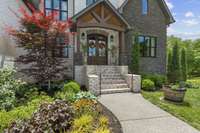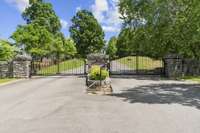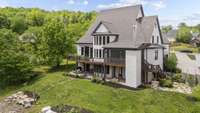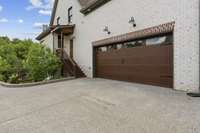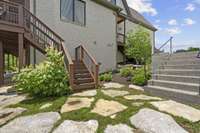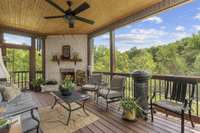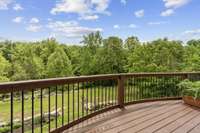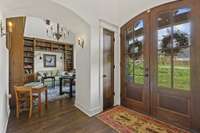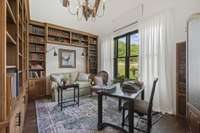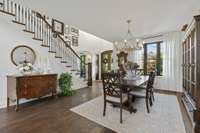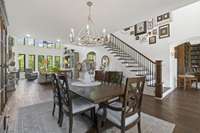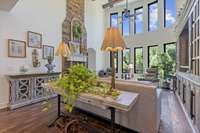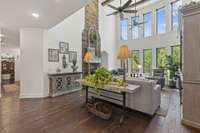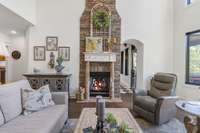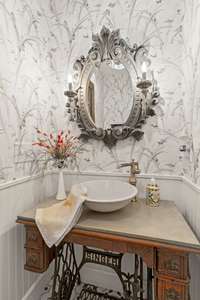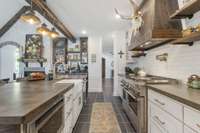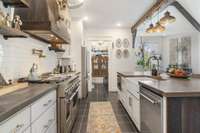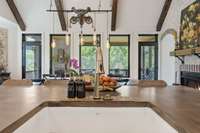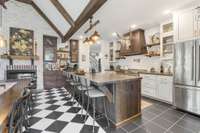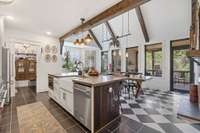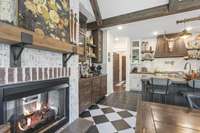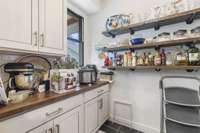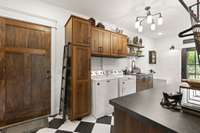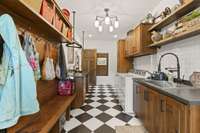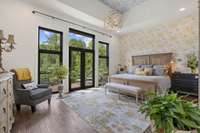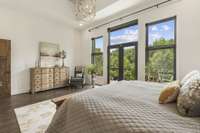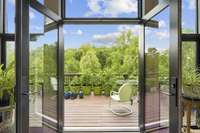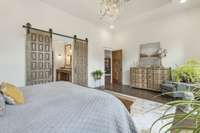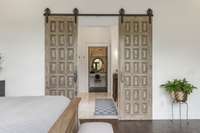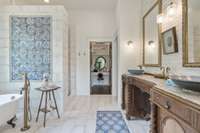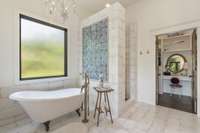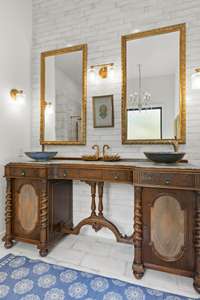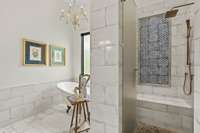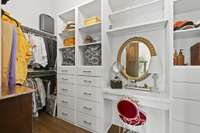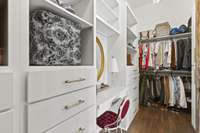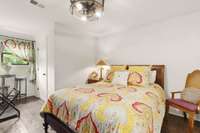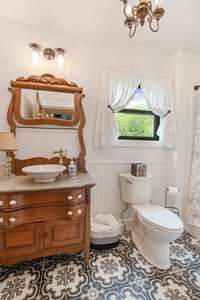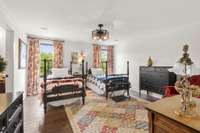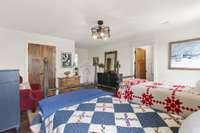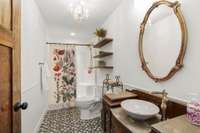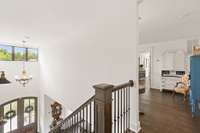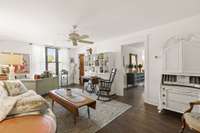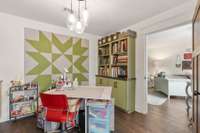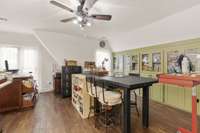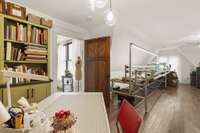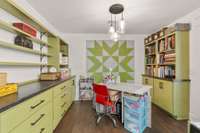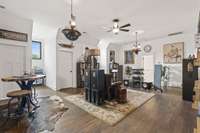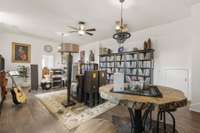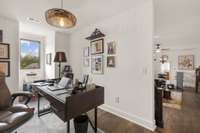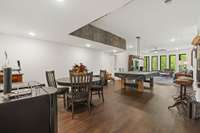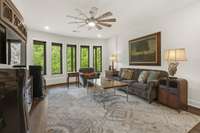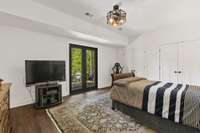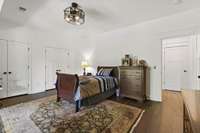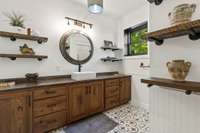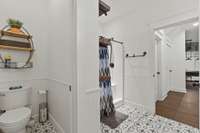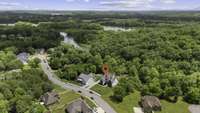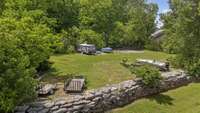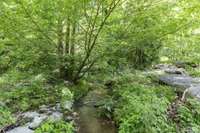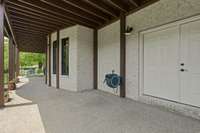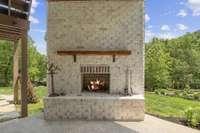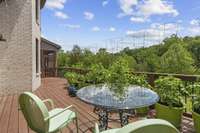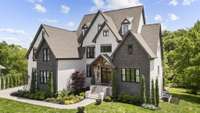$1,588,000 302 Cedar Hollow Ct - Lebanon, TN 37087
Gorgeous home with high end finishes and beautiful views! The home backs to a private treed area and Corp Property with a walking trail to Old Hickory Lake. Quaint community w/ underground utilities & sidewalks. Multiple outdoor spaces to enjoy / a LG screened porch w/ gas fp, an open deck, plus a covered porch on the basement level w/ fp. LG living RM w/ 2 sided gas fireplace & lots of natural light overlooking private back yard. Great kitchen w/ gas range & oven, walk- in pantry w/ cabinets. Primary BR on main level w/ beautiful bath! Office space on the 2nd story & basement. Several acres of common ground & exclusive area for parking boats, campers, etc. . Enjoy the trail down to a kayak launch & the public boat ramp 1 mile away! 20 min to Publix, 30 min to BNA Int' l Airport. NOT in a flood area per Zillow' s info.
Directions:I-40 E, exit 232-B, left off exit, go 3 miles, turn R onto Hwy 70, go 1.7 miles, turn L onto Cairo Bend, go 3 miles & turn R onto Coles Ferry Pk, then a quick left back onto Cairo Bend, go 3.4 miles & turn right into Angels Cove Subd.
Details
- MLS#: 2887144
- County: Wilson County, TN
- Subd: Angels Cove Est Ph1
- Style: Traditional
- Stories: 2.00
- Full Baths: 4
- Half Baths: 1
- Bedrooms: 4
- Built: 2022 / APROX
- Lot Size: 0.600 ac
Utilities
- Water: Private
- Sewer: STEP System
- Cooling: Central Air, Electric
- Heating: Central, Electric
Public Schools
- Elementary: Carroll Oakland Elementary
- Middle/Junior: Carroll Oakland Elementary
- High: Lebanon High School
Property Information
- Constr: Brick, Stone, Stucco
- Roof: Asphalt
- Floors: Wood, Tile, Vinyl
- Garage: 2 spaces / attached
- Parking Total: 2
- Basement: Finished
- Waterfront: No
- Living: 19x15
- Dining: 15x15 / Separate
- Kitchen: 20x16 / Pantry
- Bed 1: 19x13 / Suite
- Bed 2: 16x14 / Bath
- Bed 3: 19x17 / Bath
- Bed 4: 20x14 / Extra Large Closet
- Bonus: 19x17 / Basement Level
- Patio: Deck, Covered, Patio, Porch, Screened
- Taxes: $3,736
- Amenities: Gated
Appliances/Misc.
- Fireplaces: 3
- Drapes: Remain
Features
- Double Oven
- Gas Oven
- Gas Range
- Dishwasher
- Disposal
- Microwave
- Refrigerator
- Water Purifier
- Bookcases
- Built-in Features
- Ceiling Fan(s)
- Entrance Foyer
- Extra Closets
- High Ceilings
- Pantry
- Storage
- Walk-In Closet(s)
- Primary Bedroom Main Floor
- High Speed Internet
- Attic Fan
- Windows
- Smoke Detector(s)
Listing Agency
- Office: RE/ MAX Exceptional Properties
- Agent: Tonya Denny
Information is Believed To Be Accurate But Not Guaranteed
Copyright 2025 RealTracs Solutions. All rights reserved.
