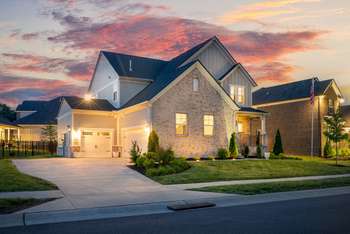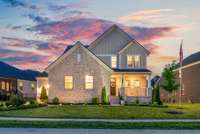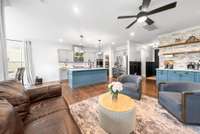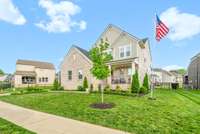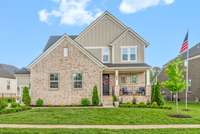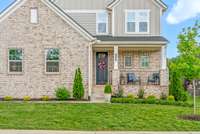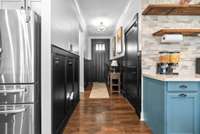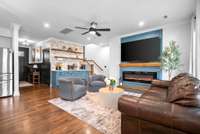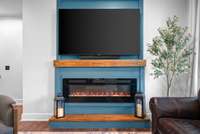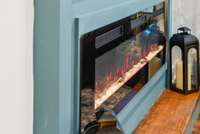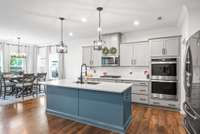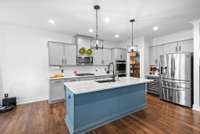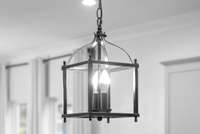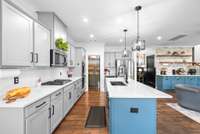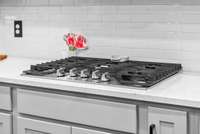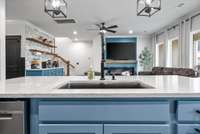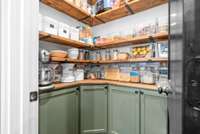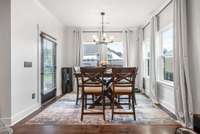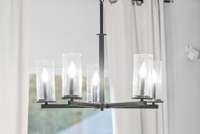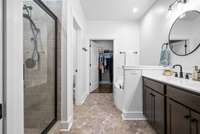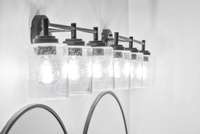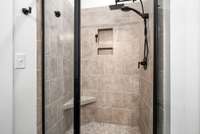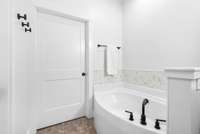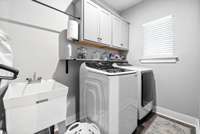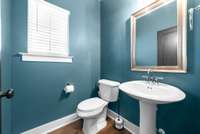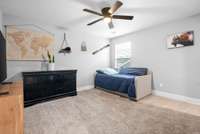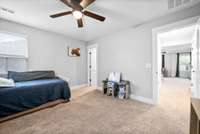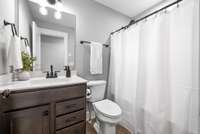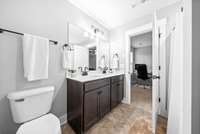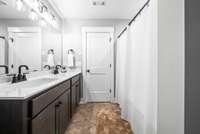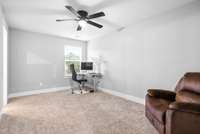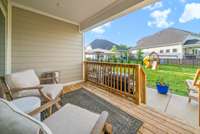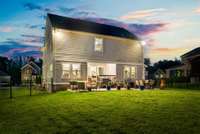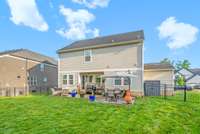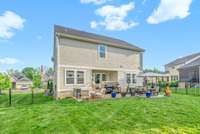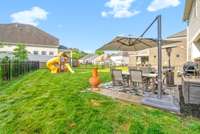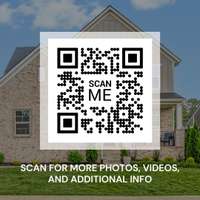$579,900 125N Newbury Dr - White House, TN 37188
Seller has an accepted offer with a 48- hour right of first refusal contingency. Incredible Opportunity: Lock in a 2. 75% Interest Rate! This beautifully custom home in one of the area’s most charming and sought- after neighborhoods comes with an assumable mortgage at an unbeatable 2. 75% interest rate—a rare chance to secure a significantly lower monthly payment than today’s market offers. With four spacious bedrooms, a large bonus room, and generous storage throughout, this home offers the perfect blend of comfort and style. The open- concept main level features a custom electric fireplace and a showstopping designer kitchen with double ovens, a gas range, wine fridge, and an upgraded pantry with a built- in coffee bar. Retreat to the main- level primary suite, complete with a luxurious soaking tub and walk- in closet. Upstairs, you' ll find oversized bedrooms, a Jack- and- Jill bathroom, and a versatile bonus room outfitted with a wet bar and pre- wired surround sound—perfect for movie nights or entertaining guests. Step outside to a covered patio and enjoy the fully fenced, flat backyard with mature landscaping—ideal for kids, pets, and gatherings. The side- entry 3- car garage provides ample parking and storage. Live the lifestyle you’ve been dreaming of: walk or bike to the greenway, Publix, splash pad, and more—all just moments from your doorstep. Additional Highlights: Assumable Loan at 2. 75% Interest ( huge monthly savings!) , Washer & Dryer included, All builder warranties still in place, Pre- market home inspection on file, Walk- in attic storage. GO TO THE PERSONALIZED WEBSITE FOR A 3D TOUR, MORE PHOTOS, MORE INFO, AND A VIDEO: https:// 125nnewburydr. relahq. com
Directions:From Nashville- I-40 W to I-65 N to White House (23 minutes). Exit 108 from I-65 N and continue to TN-76 E. drive to N. Palmer's Chapel Road. Community is on the right
Details
- MLS#: 2887117
- County: Sumner County, TN
- Subd: Palmers Crossing
- Stories: 2.00
- Full Baths: 3
- Half Baths: 1
- Bedrooms: 4
- Built: 2021 / EXIST
Utilities
- Water: Private
- Sewer: Public Sewer
- Cooling: Central Air
- Heating: Dual, Electric
Public Schools
- Elementary: Harold B. Williams Elementary School
- Middle/Junior: White House Middle School
- High: White House High School
Property Information
- Constr: Brick, Fiber Cement
- Floors: Carpet, Laminate, Tile
- Garage: 3 spaces / detached
- Parking Total: 3
- Basement: Crawl Space
- Waterfront: No
- Living: 14x18
- Dining: 11x13 / Separate
- Kitchen: 11x12 / Pantry
- Bed 1: 13x15
- Bed 2: 12x13 / Walk- In Closet( s)
- Bed 3: 16x11 / Walk- In Closet( s)
- Bed 4: 12x13 / Walk- In Closet( s)
- Bonus: 17x20 / Second Floor
- Patio: Deck, Covered, Porch
- Taxes: $1,940
- Amenities: Underground Utilities, Trail(s)
- Features: Smart Camera(s)/Recording
Appliances/Misc.
- Fireplaces: No
- Drapes: Remain
Features
- Double Oven
- Gas Oven
- Cooktop
- Dishwasher
- Disposal
- Microwave
- Entrance Foyer
- Smart Light(s)
- Smart Thermostat
- Storage
- Walk-In Closet(s)
- Energy Recovery Vent
- Windows
- Thermostat
- Sealed Ducting
- Smoke Detector(s)
Listing Agency
- Office: eXp Realty
- Agent: Hannah Price
Information is Believed To Be Accurate But Not Guaranteed
Copyright 2025 RealTracs Solutions. All rights reserved.
