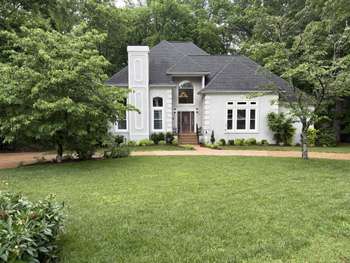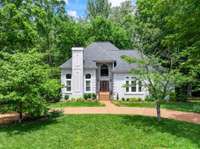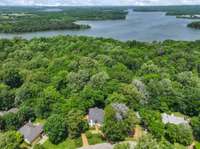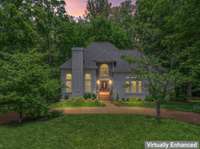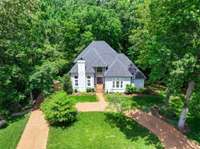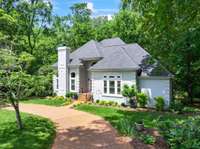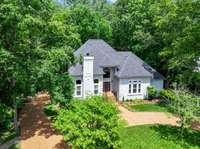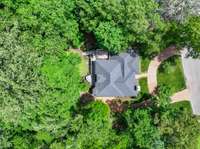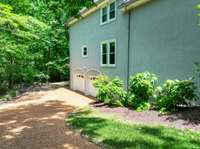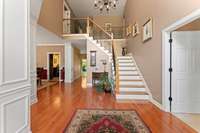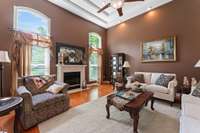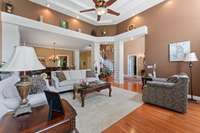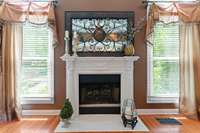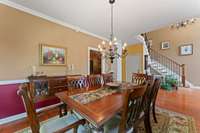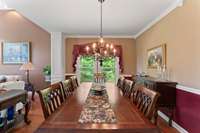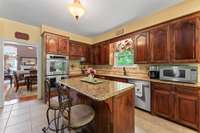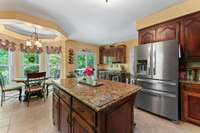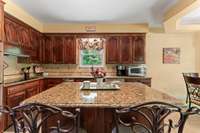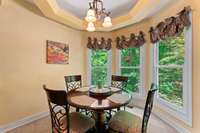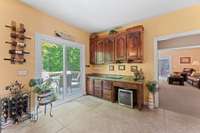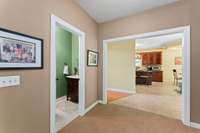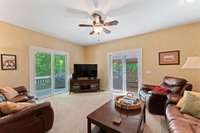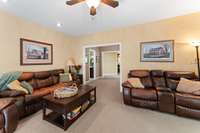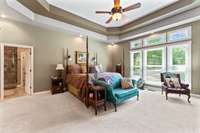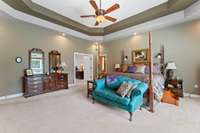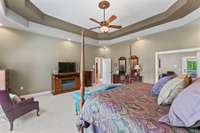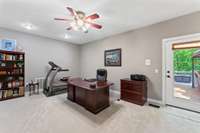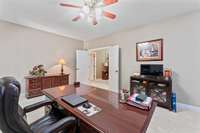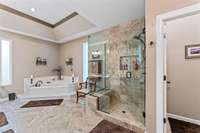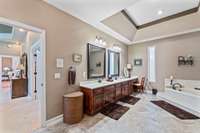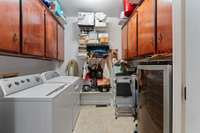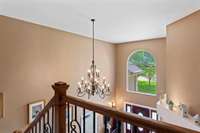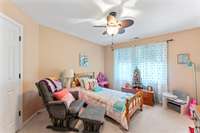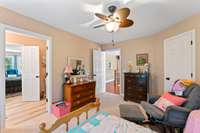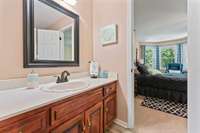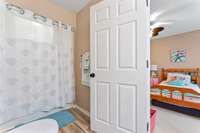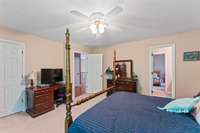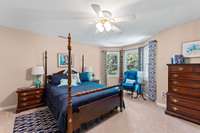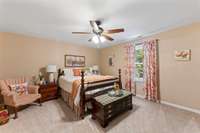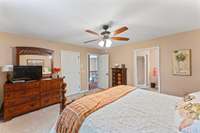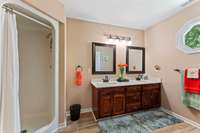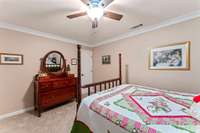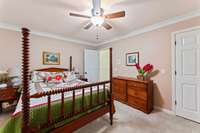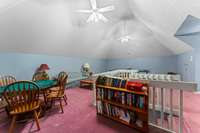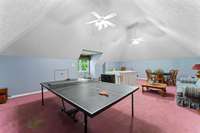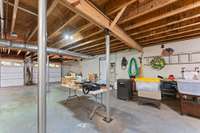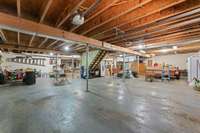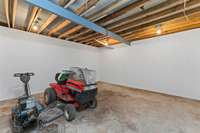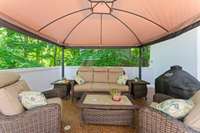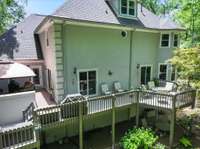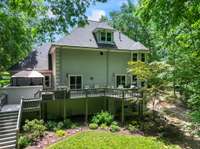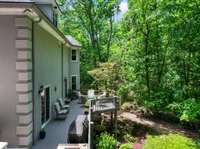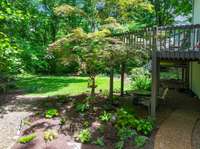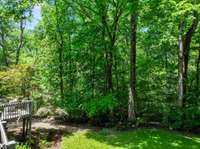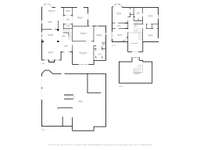$849,900 132 Laural Hill Dr - Smyrna, TN 37167
Elegance and comfort close to the lake. The Oaks has always been Smyrna' s premiere neighborhood. Come see why. Huge trees, surround by Corps of Engineer Property and the lake, quiet and comfortable. This home is no exception to that. Many updates including HVACs, exterior surface ( stucco) brand new, paint, appliances, more. Sweeping main bedroom on main floor with private office. 4 bedrooms upstairs, 3rd floor game room and a full, unfinished basement perfect for cavernous garage, workshop, hobby space or just storage. Walk through the woods to the lake and enjoy peace and serenity. Must see
Directions:From I-24, exit Sam Ridley toward Smyrna. Stay on Sam Ridley to Left on Weakley Lane. Left on Laural Hill Dr. Home is on the right after Laural Hill Ct.
Details
- MLS#: 2886440
- County: Rutherford County, TN
- Subd: The Oaks Phase 3
- Style: Contemporary
- Stories: 4.00
- Full Baths: 3
- Half Baths: 1
- Bedrooms: 5
- Built: 1990 / EXIST
- Lot Size: 0.460 ac
Utilities
- Water: Public
- Sewer: Public Sewer
- Cooling: Central Air
- Heating: Natural Gas
Public Schools
- Elementary: John Colemon Elementary
- Middle/Junior: Smyrna Middle School
- High: Smyrna High School
Property Information
- Constr: Stucco
- Roof: Shingle
- Floors: Carpet, Wood, Tile
- Garage: 2 spaces / attached
- Parking Total: 6
- Basement: Unfinished
- Waterfront: No
- Living: 17x17
- Dining: 15x10 / Combination
- Kitchen: 34x12 / Eat- in Kitchen
- Bed 1: 19x21 / Suite
- Bed 2: 13x15 / Bath
- Bed 3: 16x17 / Extra Large Closet
- Bed 4: 14x11 / Bath
- Den: 13x17 / Separate
- Bonus: 26x22 / Third Floor
- Patio: Deck, Porch
- Taxes: $3,582
Appliances/Misc.
- Fireplaces: 1
- Drapes: Remain
Features
- Double Oven
- Electric Range
- Trash Compactor
- Dishwasher
- Disposal
- Refrigerator
- Stainless Steel Appliance(s)
- Built-in Features
- Ceiling Fan(s)
- Central Vacuum
- High Ceilings
- Storage
- Primary Bedroom Main Floor
- Security System
Listing Agency
- Office: Exit Realty Bob Lamb & Associates
- Agent: Jonathan Harmon
Information is Believed To Be Accurate But Not Guaranteed
Copyright 2025 RealTracs Solutions. All rights reserved.
