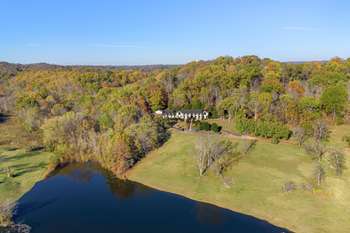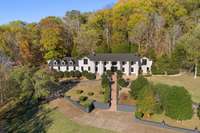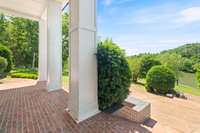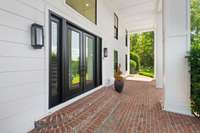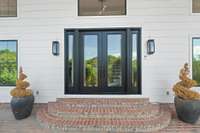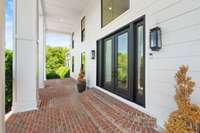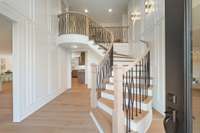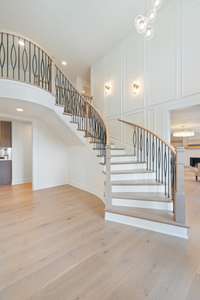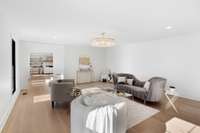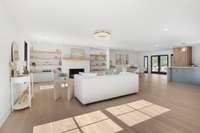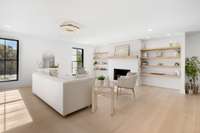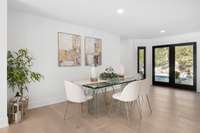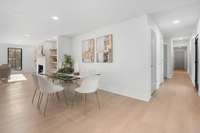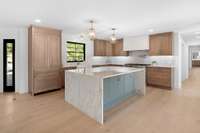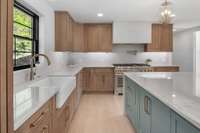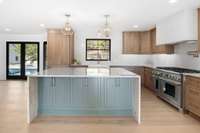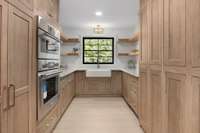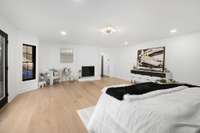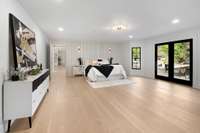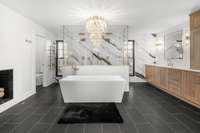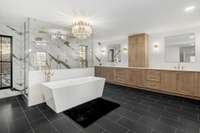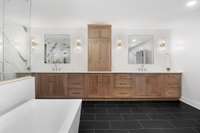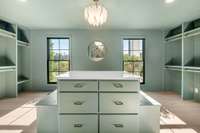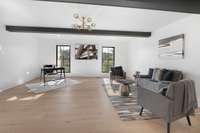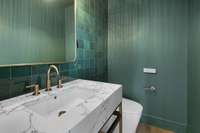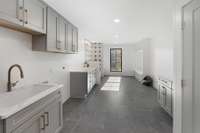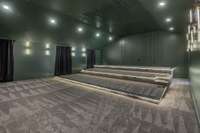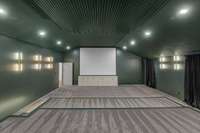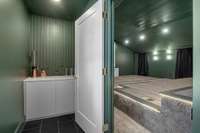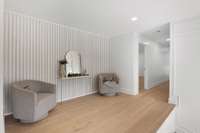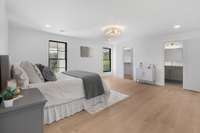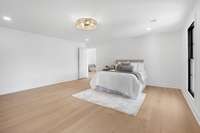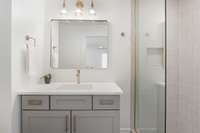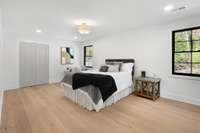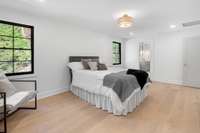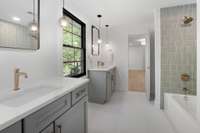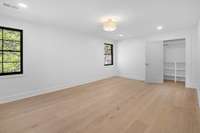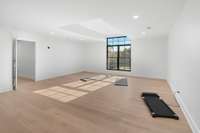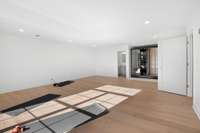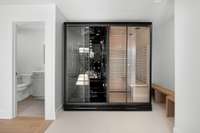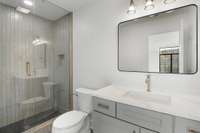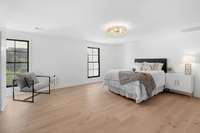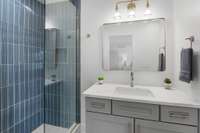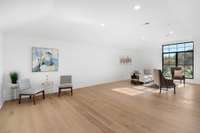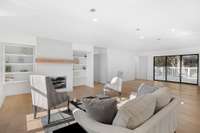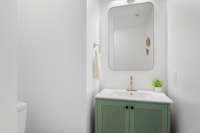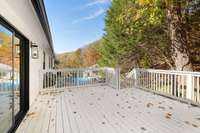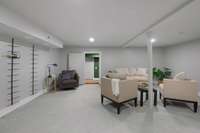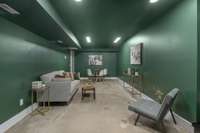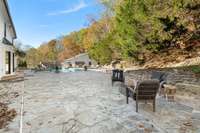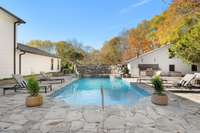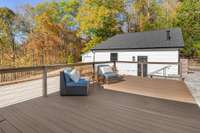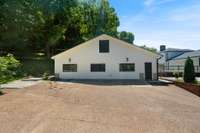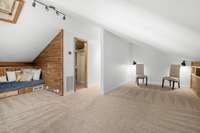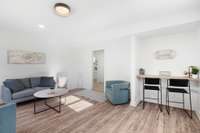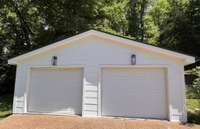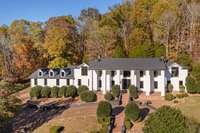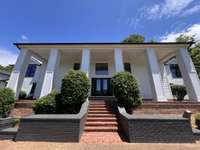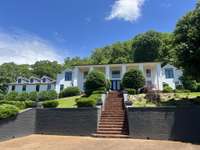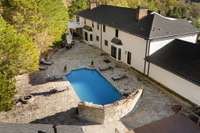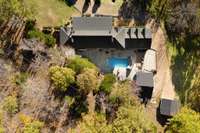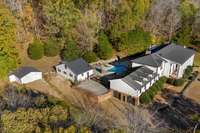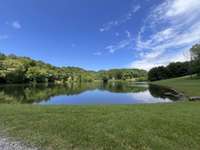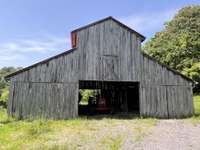$3,900,000 112 Lakeside Dr - Goodlettsville, TN 37072
Discover unparalleled luxury and tranquility at this extraordinary estate, nestled on over 10 acres of rolling countryside. Overlooking a serene private lake, this property offers the perfect blend of country living and city convenience, just 20 minutes from downtown Nashville. Recently appraised for 4, 425, 000!! ! Seller offering $ 100, 000 towards buyers concessions! ! The home features an open- concept design, seamlessly integrating high- end finishes with breathtaking views of the surrounding landscape. Expansive windows flood the space with natural light, enhancing the sense of peace and connection with nature. The main level boasts a luxurious primary suite, complete with a spa- like ensuite bath for ultimate relaxation. For those who love to entertain, the gourmet kitchen is complemented by a large butler’s pantry, offering ample prep and storage space. Outside, the flagstone- lined inground pool area creates a serene oasis, ideal for hosting gatherings with stunning lake views. Additional highlights include a massive theater room for the ultimate cinematic experience, a sauna for unwinding, and a dedicated dog wash station for convenience. A 1, 000- square- foot guesthouse provides a private retreat for family or guests, featuring three bedrooms and two full baths. The estate also offers exclusive access to over 100 acres of private hunting land and a community barn, and tractor. Experience a lifestyle of elegance, comfort, and natural beauty at this extraordinary property.
Directions:From Nashville, take I65 N to Exit 98 toward Springfield, turn left on US-31W , turn right on US-31 W S/Dickerson Pike, turn right on Old Springfield Pike, continue on Lickton Pike, turn right on Lakeside Dr, property is on the right.
Details
- MLS#: 2886419
- County: Davidson County, TN
- Subd: Lakewood Farm
- Style: Traditional
- Stories: 3.00
- Full Baths: 5
- Half Baths: 2
- Bedrooms: 6
- Built: 1977 / RENOV
- Lot Size: 10.630 ac
Utilities
- Water: Public
- Sewer: Septic Tank
- Cooling: Electric
- Heating: Electric
Public Schools
- Elementary: Joelton Elementary
- Middle/Junior: Haynes Middle
- High: Whites Creek High
Property Information
- Constr: Masonite
- Roof: Shingle
- Floors: Wood, Tile
- Garage: 4 spaces / detached
- Parking Total: 4
- Basement: Finished
- Fence: Back Yard
- Waterfront: Yes
- View: Lake
- Living: 19x23 / Formal
- Dining: 17x23 / Formal
- Kitchen: 16x16
- Bed 1: 19x23
- Bed 2: 18x18
- Bed 3: 18x18
- Bed 4: 13x20
- Den: 20x23 / Bookcases
- Bonus: 17x30 / Second Floor
- Patio: Deck, Patio
- Taxes: $8,401
- Amenities: Boat Dock
- Features: Carriage/Guest House
Appliances/Misc.
- Fireplaces: 6
- Drapes: Remain
- Pool: In Ground
Features
- Double Oven
- Gas Range
- Dishwasher
- Disposal
- Microwave
- Refrigerator
- Smart Appliance(s)
- Built-in Features
- Ceiling Fan(s)
- Entrance Foyer
- In-Law Floorplan
- Open Floorplan
- Pantry
- Smart Thermostat
- Storage
- Walk-In Closet(s)
- Primary Bedroom Main Floor
- Kitchen Island
Listing Agency
- Office: Compass RE
- Agent: Ashley Chastain
Information is Believed To Be Accurate But Not Guaranteed
Copyright 2025 RealTracs Solutions. All rights reserved.
