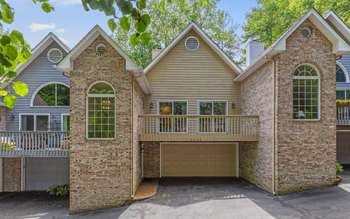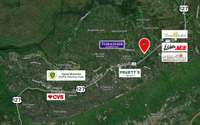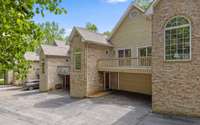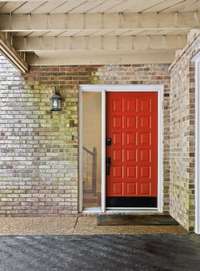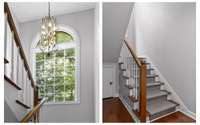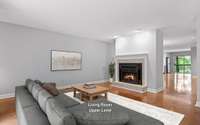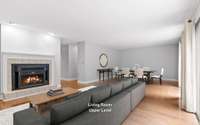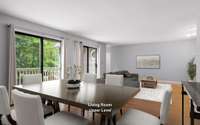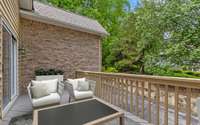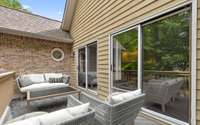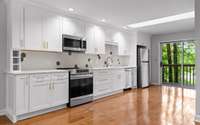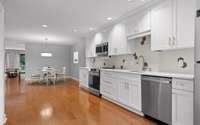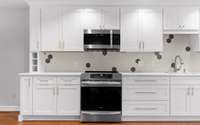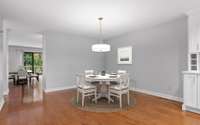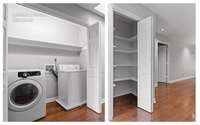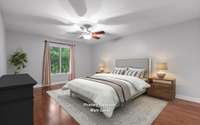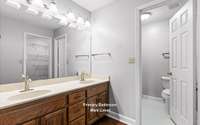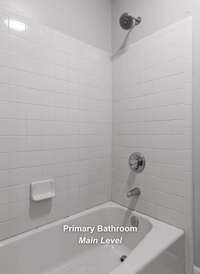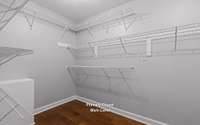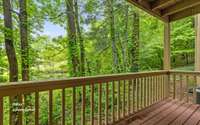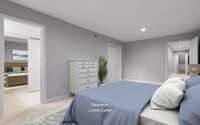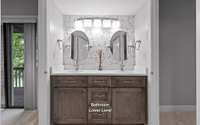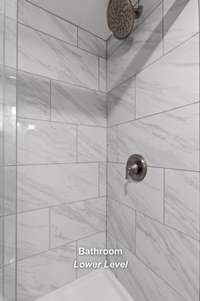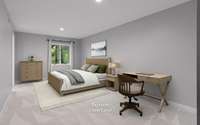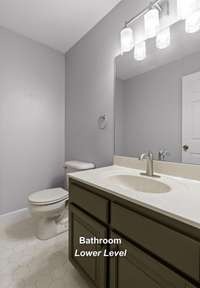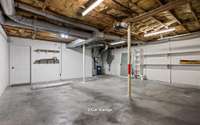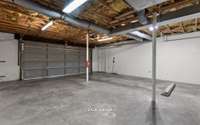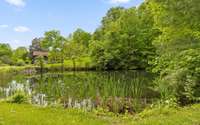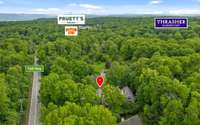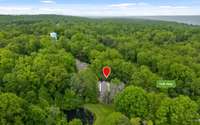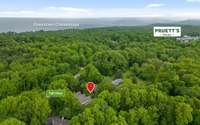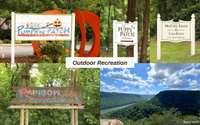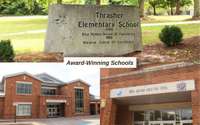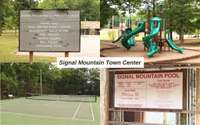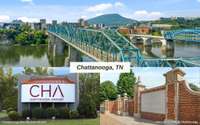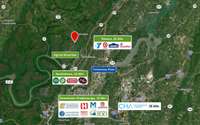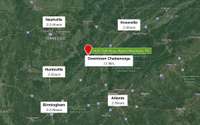$399,000 1625 Taft Highway - Signal Mountain, TN 37377
Welcome to Stonewood! Convenient Signal Mountain location featuring 3 bedrooms, 2. 5 bathrooms, beautifully maintained, stunning updates, and VIEWS of a serene neighboring pond. Move in ready to enjoy summer on Signal Mountain! Step inside to an inviting main level filled with natural light, hardwood floors, updated kitchen, and spacious dining area. Open- concept living space hosts a FIREPLACE and back porch, ideal for relaxation or entertaining. On this level, find the primary bedroom and bathroom suite. On the lower level, discover an updated bathroom, plus two versatile spaces that can serve as additional bedrooms, a HOME OFFICE or home gym. Step out onto the covered back porch, where you can unwind with lovely views of a nearby pond, providing a private and tranquil retreat. Attached 2- car GARAGE comes equipped with an electric vehicle hookup. This LOCATION is less than 2 minutes to town center, Pruett' s Market, town swimming pool, tennis courts, and library. Zoned for award- winning Signal Mountain schools and walkable to Thrasher Elementary. Within minutes of abundant hiking, mountain biking, and outdoor recreation at Signal Point, McCoy Farms, and Walden' s Ridge Park. Only 15 minutes to downtown Chattanooga and all the Scenic City has to offer - schedule your private tour today! ( Buyer to verify square footage. Some images may be virtually staged. Buyer is responsible to do their due diligence to verify that all information is correct, accurate and for obtaining any and all restrictions for the property deemed important to Buyer.)
Directions:From Downtown Chattanooga: Take Hwy 27N. Take the Signal Mtn Blvd/ Hwy 127N exit. Continue on Hwy 127N up Signal Mountain. From the traffic light in Signal Mtn continue for approximately 2.3 miles. Property will be on the left.
Details
- MLS#: 2886367
- County: Hamilton County, TN
- Stories: 2.00
- Full Baths: 2
- Half Baths: 1
- Bedrooms: 3
- Built: 1986 / EXIST
- Lot Size: 3.030 ac
Utilities
- Water: Public
- Sewer: Septic Tank
- Cooling: Central Air, Electric
- Heating: Central, Electric
Public Schools
- Elementary: Thrasher Elementary School
- Middle/Junior: Signal Mountain Middle/ High School
- High: Signal Mountain Middle/ High School
Property Information
- Constr: Wood Siding, Other, Brick
- Roof: Other
- Floors: Carpet, Wood, Tile
- Garage: 2 spaces / attached
- Parking Total: 2
- Basement: No
- Waterfront: No
- Patio: Deck
- Taxes: $2,618
Appliances/Misc.
- Fireplaces: 1
- Drapes: Remain
Features
- Washer
- Stainless Steel Appliance(s)
- Refrigerator
- Microwave
- Dryer
- Disposal
- Dishwasher
- Ceiling Fan(s)
- Open Floorplan
- Smoke Detector(s)
Listing Agency
- Office: Greater Downtown Realty dba Keller Williams Realty
- Agent: Todd Henon
- CoListing Office: Greater Downtown Realty dba Keller Williams Realty
- CoListing Agent: Brittany Ennen
Information is Believed To Be Accurate But Not Guaranteed
Copyright 2025 RealTracs Solutions. All rights reserved.
