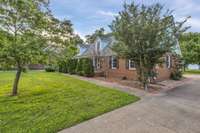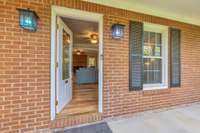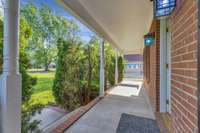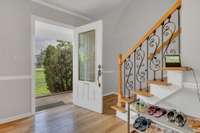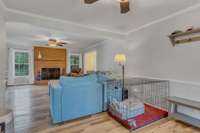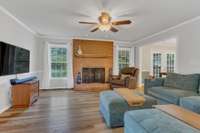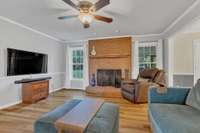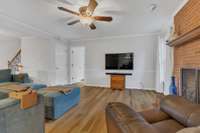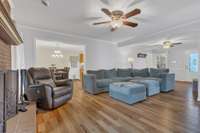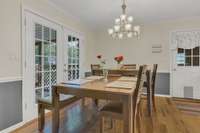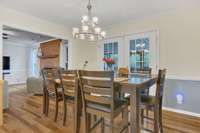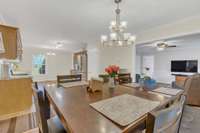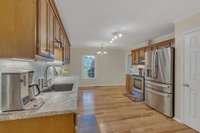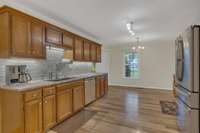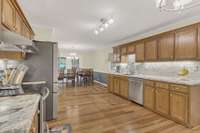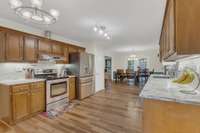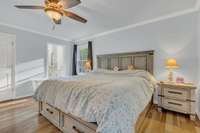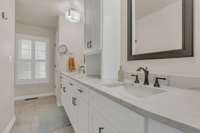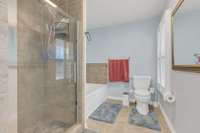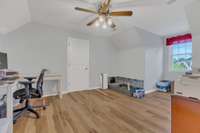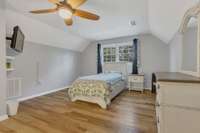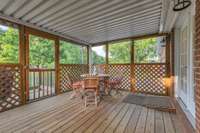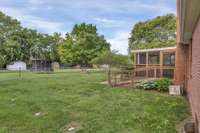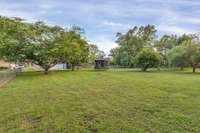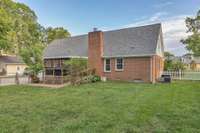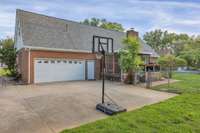$468,000 1186 Peebles Dr - Smyrna, TN 37167
Superb Location, Stylish Updates & Parklike Backyard Retreat! This beautifully updated home is packed with charm and modern upgrades! Step inside to find warm hickory hardwood floors throughout and a spacious living room featuring a cozy fireplace—perfect for relaxing evenings. The bright, eat- in kitchen is a chef’s dream, boasting quartz countertops, stainless steel appliances, and a classic tile backsplash. The main- level primary suite is a private retreat, complete with updated cabinetry, quartz counters, a luxurious tile shower, and a separate soaking tub. Upstairs, you' ll find oversized secondary bedrooms, a full bath, and a versatile bonus room—ideal for a playroom or home office. Enjoy the outdoors year- round in the fantastic screened- in porch, overlooking a stunning, landscaped yard that feels like your own private park. A detached storage building offers space for all your tools and toys, while the concrete driveway with a turnaround provides ample parking. Additional features include a brand- new main level HVAC system and a whole- home water purification system with reverse osmosis. This home truly has it all—style, comfort, and unbeatable location!
Directions:I24 to exit 70 and turn right on Almaville Rd, L on Peebles drive to home on the right
Details
- MLS#: 2886353
- County: Rutherford County, TN
- Subd: Wellington Subd
- Stories: 2.00
- Full Baths: 2
- Bedrooms: 3
- Built: 1987 / RENOV
- Lot Size: 0.710 ac
Utilities
- Water: Public
- Sewer: Septic Tank
- Cooling: Central Air, Electric
- Heating: Central, Natural Gas
Public Schools
- Elementary: Brown' s Chapel Elementary School
- Middle/Junior: Stewarts Creek Middle School
- High: Stewarts Creek High School
Property Information
- Constr: Brick
- Floors: Wood, Tile
- Garage: 2 spaces / attached
- Parking Total: 2
- Basement: Crawl Space
- Waterfront: No
- Living: 14x25
- Kitchen: 12x28 / Eat- in Kitchen
- Bed 1: 13x15
- Bed 2: 14x18
- Bed 3: 13x16
- Bonus: 11x14 / Second Floor
- Patio: Porch, Screened
- Taxes: $1,806
Appliances/Misc.
- Fireplaces: 1
- Drapes: Remain
Features
- Electric Range
- Dishwasher
- Ceiling Fan(s)
- Entrance Foyer
- Redecorated
Listing Agency
- Office: Century 21 Premier
- Agent: TAMMY NAUMAN
Information is Believed To Be Accurate But Not Guaranteed
Copyright 2025 RealTracs Solutions. All rights reserved.


