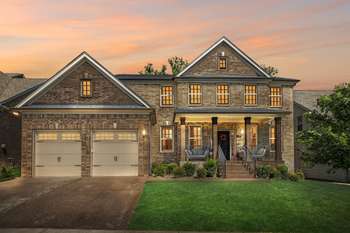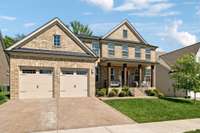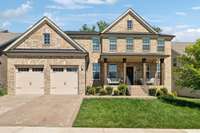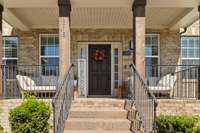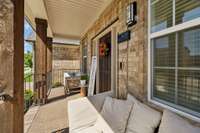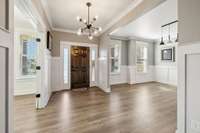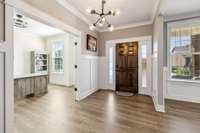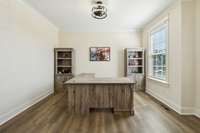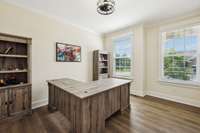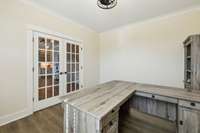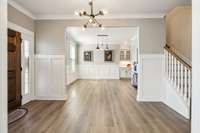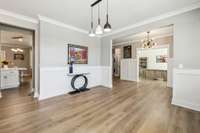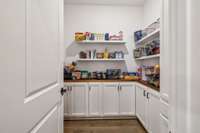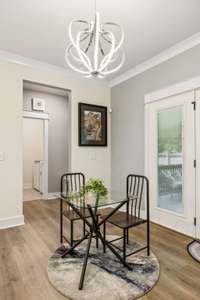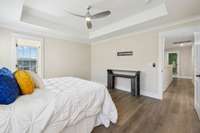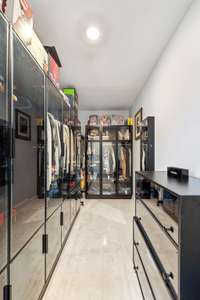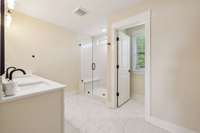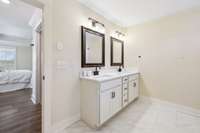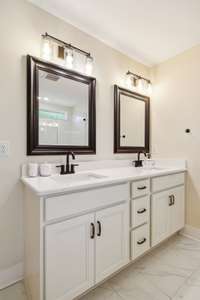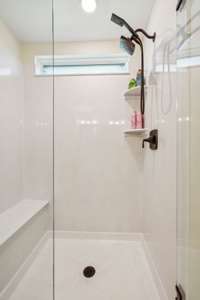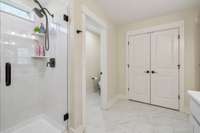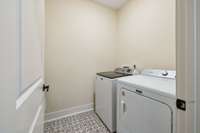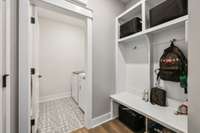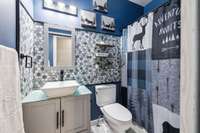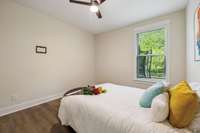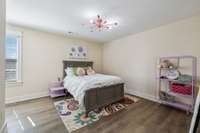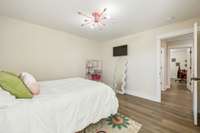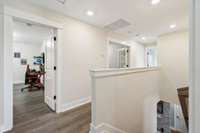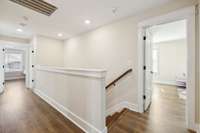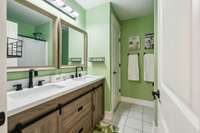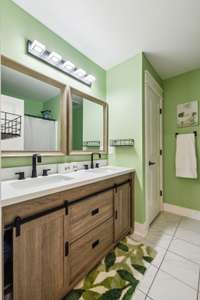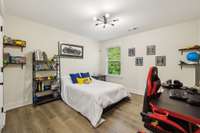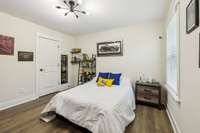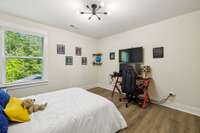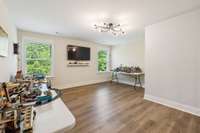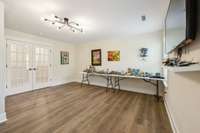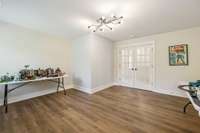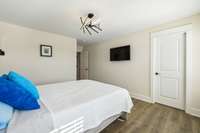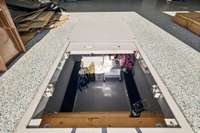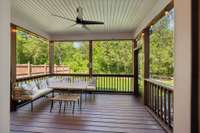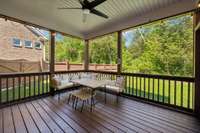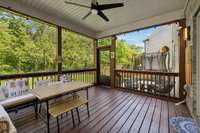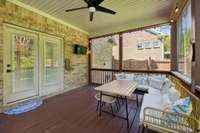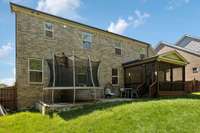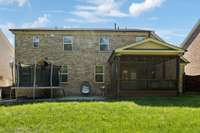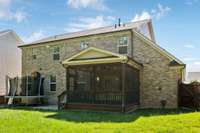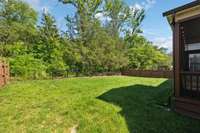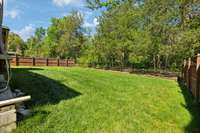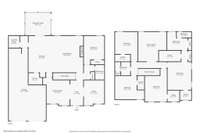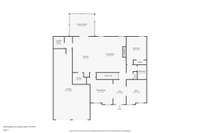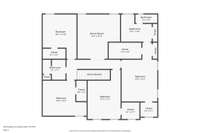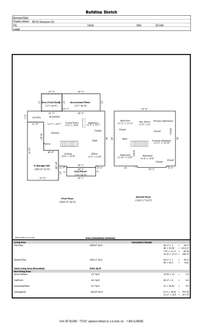$775,000 9015 Grayson Cir - Mount Juliet, TN 37122
Beautifully updated 5BR/ 3BA home on a private tree- lined, fenced premium lot in the sought- after Kelsey Glen subdivision of Mt. Juliet. This 3241 sqft home features NO carpet—laminate and tile flooring throughout—and a bright, open layout with a dedicated home office, formal dining room, and spacious family room with marble gas fireplace. The kitchen is perfect for entertaining with an oversized island and upgraded Bosch dishwasher. Upstairs, the enclosed bonus room adds flexible living space, and the generous primary suite includes a spa- like glass shower and a fully remodeled, double- size walk- in closet. The first- floor bathroom has been tastefully renovated, and the laundry room includes a new washer and dryer. Enjoy the convenience of a 3- car tandem garage with epoxy- coated floors, built- in shelving, and ample room for storage, a workshop, golf cart, ATV, or even a small boat. For added peace of mind, this home also features a professionally installed in- ground tornado shelter. Step outside to relax or entertain on the extended patio and screened- in porch, all overlooking a serene, private backyard with mature trees and full fencing—your own personal retreat. Community amenities include a pool, playgrounds, underground utilities, walking trails, and green space. This well- maintained home blends comfort, style, and security in one of Mt. Juliet’s most desirable neighborhoods.
Directions:Take I-40E to Mt. Juliet Rd. North (exit 226B). Go app. 1.5miles. Turn left onto Old Lebanon Dirt Rd. Continue app. 1 mile, Kelsey Glen will be on the left
Details
- MLS#: 2886348
- County: Wilson County, TN
- Subd: Kelsey Glen Phase 6
- Stories: 2.00
- Full Baths: 3
- Bedrooms: 5
- Built: 2021 / EXIST
- Lot Size: 0.200 ac
Utilities
- Water: Public
- Sewer: Public Sewer
- Cooling: Central Air, Electric
- Heating: Central, Natural Gas
Public Schools
- Elementary: Springdale Elementary School
- Middle/Junior: West Wilson Middle School
- High: Mt. Juliet High School
Property Information
- Constr: Brick
- Roof: Shingle
- Floors: Laminate, Tile
- Garage: 3 spaces / attached
- Parking Total: 3
- Basement: Crawl Space
- Fence: Back Yard
- Waterfront: No
- Living: 17x19
- Dining: 12x12 / Formal
- Kitchen: 13x10 / Pantry
- Bed 1: 13x15
- Bed 2: 11x12 / Walk- In Closet( s)
- Bed 3: 12x12 / Walk- In Closet( s)
- Bed 4: 12x12 / Walk- In Closet( s)
- Bonus: 15x11 / Second Floor
- Patio: Patio, Covered, Porch, Screened
- Taxes: $2,213
- Amenities: Clubhouse, Playground, Pool, Sidewalks, Underground Utilities
- Features: Storm Shelter
Appliances/Misc.
- Fireplaces: 1
- Drapes: Remain
Features
- Built-In Electric Oven
- Cooktop
- Dishwasher
- Disposal
- Dryer
- Microwave
- Refrigerator
- Stainless Steel Appliance(s)
- Washer
- Built-in Features
- Ceiling Fan(s)
- Extra Closets
- Pantry
- Storage
- Walk-In Closet(s)
Listing Agency
- Office: Realty One Group Music City
- Agent: Andrea Moskal, SRES®
- CoListing Office: Realty One Group Music City
- CoListing Agent: Amanda Broughton
Information is Believed To Be Accurate But Not Guaranteed
Copyright 2025 RealTracs Solutions. All rights reserved.
